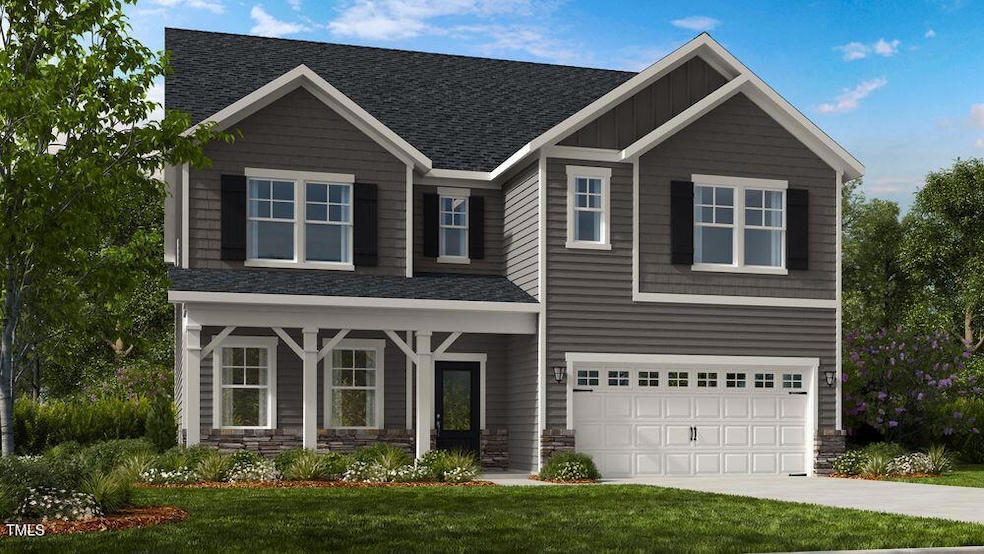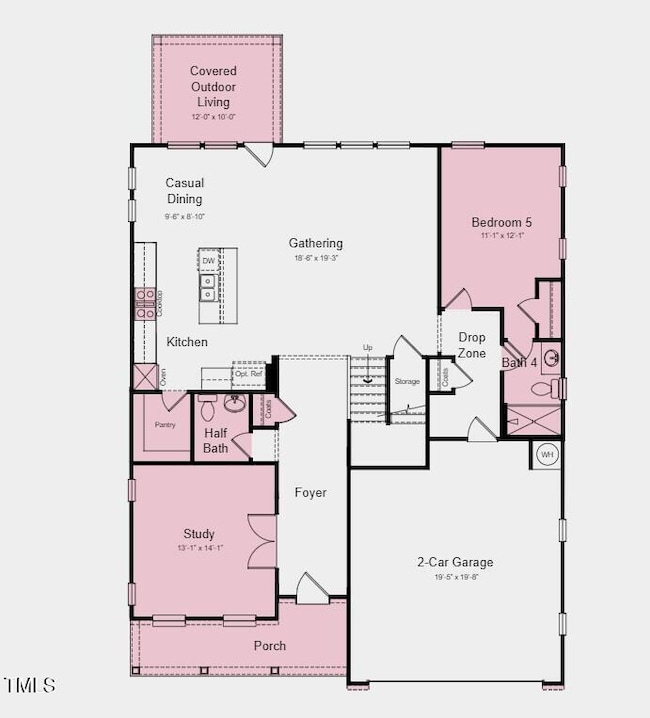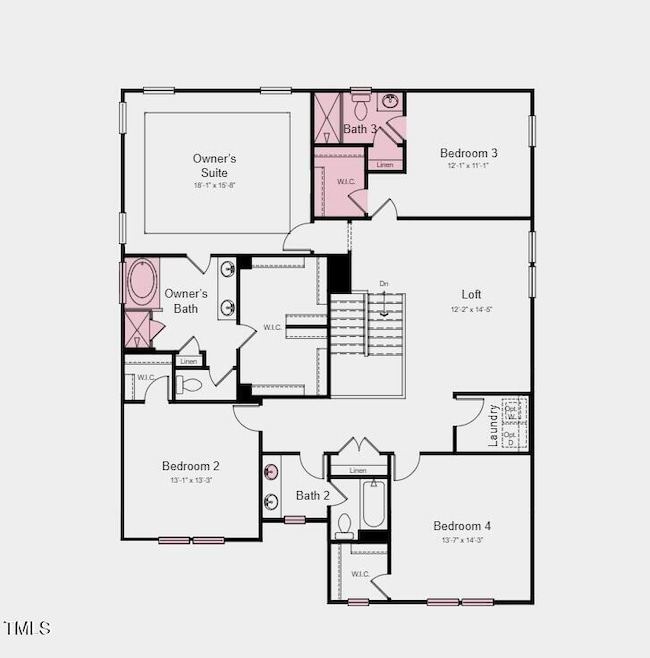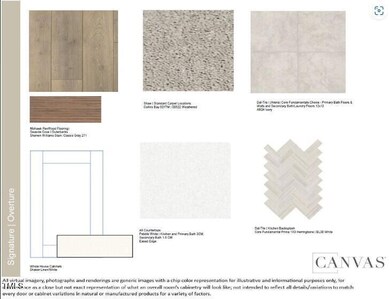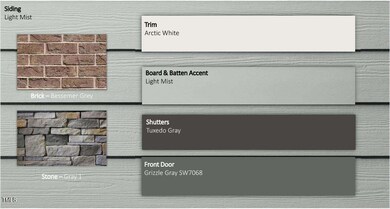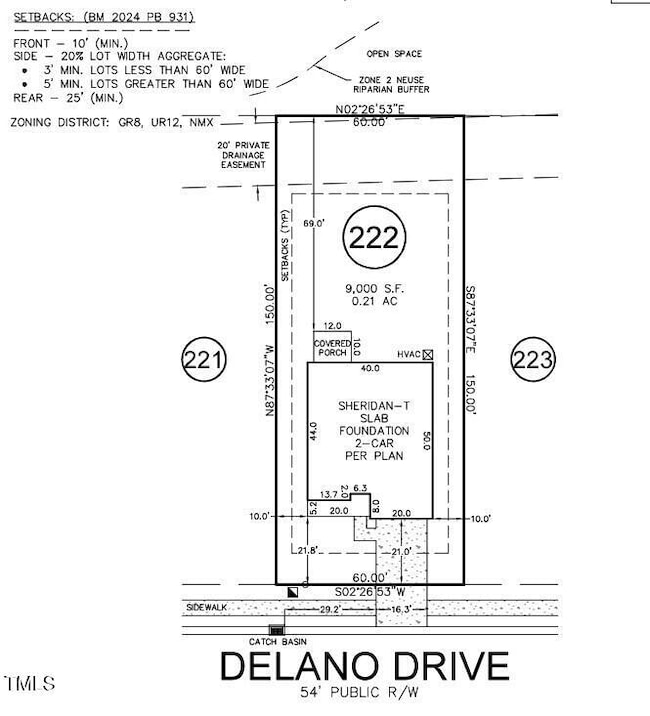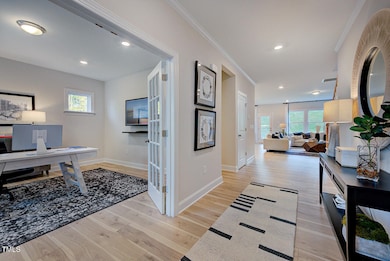904 Delano Dr Knightdale, NC 27545
Shotwell NeighborhoodEstimated payment $3,876/month
Highlights
- New Construction
- Main Floor Bedroom
- Quartz Countertops
- Craftsman Architecture
- Loft
- Community Pool
About This Home
MLS#10063165 REPRESENTATIVE PHOTOS ADDED. New Construction - June Completion! Welcome to the Sheridan at Silverstone! As you enter the foyer and pass the formal dining room, you'll be greeted by the spacious gathering room, which flows seamlessly into the kitchen and casual dining area, all with views of the covered patio. A secondary bedroom and full bathroom are tucked away at the rear of the home for added privacy. Upstairs, you'll find three additional secondary bedrooms, two full baths, a loft, and a conveniently located laundry room. The private primary suite is a true retreat, featuring a luxurious en-suite and a spacious walk-in closet. Structural options added include: flex room in place of a formal dining room, gourmet kitchen, 5th bedroom with 4th full bath, tray ceilings at primary suite, stand-alone bath and shower at primary bath, 2nd sink at bath two, 3rd full bathroom, and covered patio.
Home Details
Home Type
- Single Family
Year Built
- Built in 2025 | New Construction
Lot Details
- 9,239 Sq Ft Lot
- Cul-De-Sac
- East Facing Home
- Landscaped
HOA Fees
- $60 Monthly HOA Fees
Parking
- 2 Car Attached Garage
- Front Facing Garage
- Garage Door Opener
Home Design
- Home is estimated to be completed on 6/30/25
- Craftsman Architecture
- Traditional Architecture
- Farmhouse Style Home
- Slab Foundation
- Shingle Roof
Interior Spaces
- 3,236 Sq Ft Home
- 2-Story Property
- Insulated Windows
- Family Room
- Breakfast Room
- Dining Room
- Loft
- Pull Down Stairs to Attic
- Fire and Smoke Detector
Kitchen
- Gas Cooktop
- Range Hood
- Microwave
- Plumbed For Ice Maker
- Dishwasher
- Kitchen Island
- Quartz Countertops
Flooring
- Carpet
- Laminate
- Tile
Bedrooms and Bathrooms
- 5 Bedrooms
- Main Floor Bedroom
- Walk-In Closet
Laundry
- Laundry Room
- Laundry on upper level
Outdoor Features
- Rain Gutters
- Rear Porch
Schools
- Hodge Road Elementary School
- Neuse River Middle School
- Knightdale High School
Utilities
- Zoned Cooling
- Heating System Uses Natural Gas
- Underground Utilities
Listing and Financial Details
- Home warranty included in the sale of the property
- Assessor Parcel Number 222
Community Details
Overview
- Association fees include insurance
- Silverstone Owners Association, Inc. Association, Phone Number (919) 233-7660
- Built by Taylor Morrison
- Silverstone Subdivision, Sheridan Floorplan
Recreation
- Community Playground
- Community Pool
- Dog Park
- Trails
Map
Home Values in the Area
Average Home Value in this Area
Property History
| Date | Event | Price | Change | Sq Ft Price |
|---|---|---|---|---|
| 06/15/2025 06/15/25 | Pending | -- | -- | -- |
| 06/04/2025 06/04/25 | Price Changed | $602,999 | +0.5% | $186 / Sq Ft |
| 05/05/2025 05/05/25 | Price Changed | $599,999 | -1.6% | $185 / Sq Ft |
| 04/22/2025 04/22/25 | Price Changed | $609,999 | -1.6% | $189 / Sq Ft |
| 01/21/2025 01/21/25 | Price Changed | $619,999 | 0.0% | $192 / Sq Ft |
| 01/08/2025 01/08/25 | Price Changed | $620,089 | -3.8% | $192 / Sq Ft |
| 11/13/2024 11/13/24 | For Sale | $644,326 | -- | $199 / Sq Ft |
Source: Doorify MLS
MLS Number: 10063165
- 920 Delano Dr
- 917 Delano Dr
- 921 Delano Dr
- Charlotte II Plan at Silverstone - Terraces
- Savannah Plan at Silverstone - Terraces
- Bedford Plan at Silverstone - Traditional
- Augusta Plan at Silverstone - Terraces
- Charleston Plan at Silverstone - Terraces
- Sheridan Plan at Silverstone - Traditional
- Wayland Plan at Silverstone - Traditional
- Greystone Plan at Silverstone - Townes
- Cobblestone Plan at Silverstone - Townes
- 817 Junto St
- 1001 Shane Creek Ct
- 1053 Hardin Hill Ln
- 1061 Hardin Hill Ln
- 1057 Hardin Hill Ln
- 634 Macmillan Way
- 632 Macmillan Way
- 630 Macmillan Way
