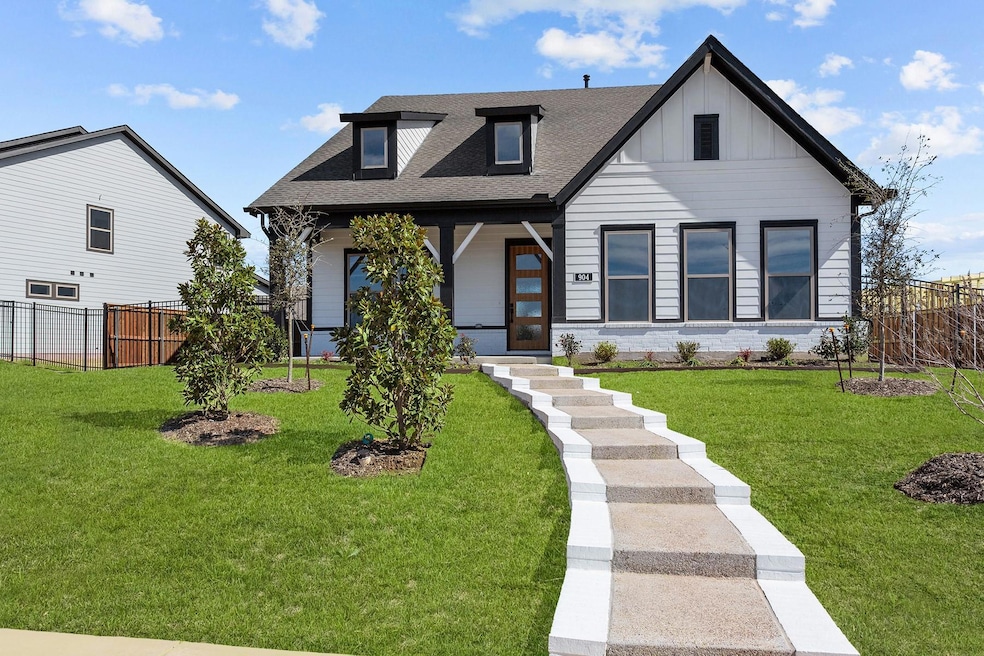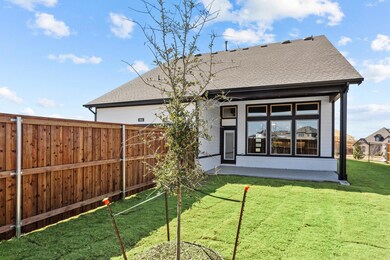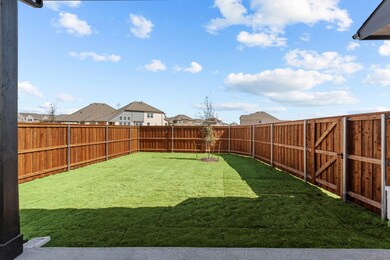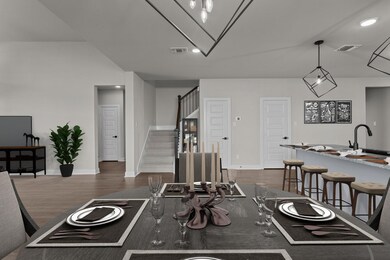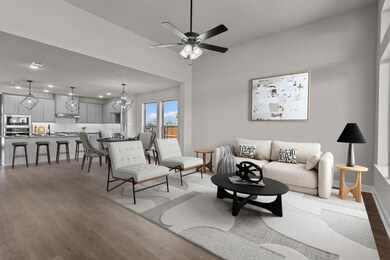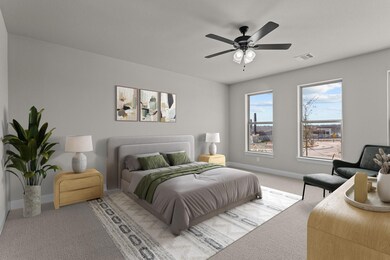904 Gilbreath Ave Crowley, TX 76036
Estimated payment $2,512/month
Highlights
- New Construction
- Wood Flooring
- 2 Car Attached Garage
- Craftsman Architecture
- Covered Patio or Porch
- Interior Lot
About This Home
WOW, this beautiful modern farm home is a 2 story home that sits up high. Enjoy evening on your oversized front porch. The kitchen is a chef’s dream with builtin appliances, pan drawers, trash drawer and under counter lighting. This gourmet kitchen is perfect for entertaining friends and family. Enjoy mother nature at her best on your over sized covered back patio. Minutes away from the new elementary school, parks, walking trails and Amenity Center. Our LifeDesign? principles make every day a joy in this 3 bedroom, 2 bathroom home.
Listing Agent
David M. Weekley Brokerage Phone: 877-933-5539 License #0221720 Listed on: 10/07/2024
Home Details
Home Type
- Single Family
Est. Annual Taxes
- $1,806
Year Built
- Built in 2024 | New Construction
Lot Details
- 6,146 Sq Ft Lot
- Lot Dimensions are 50' x 123'
- Wood Fence
- Water-Smart Landscaping
- Interior Lot
- Sprinkler System
HOA Fees
- $95 Monthly HOA Fees
Parking
- 2 Car Attached Garage
- Rear-Facing Garage
- Garage Door Opener
Home Design
- Craftsman Architecture
- Traditional Architecture
- Brick Exterior Construction
- Slab Foundation
- Composition Roof
Interior Spaces
- 2,499 Sq Ft Home
- 2-Story Property
- Central Vacuum
- Wired For Sound
- Ceiling Fan
- Decorative Lighting
- Gas Log Fireplace
- ENERGY STAR Qualified Windows
Kitchen
- Electric Oven
- Gas Cooktop
- Microwave
- Dishwasher
- Disposal
Flooring
- Wood
- Carpet
- Ceramic Tile
Bedrooms and Bathrooms
- 3 Bedrooms
- Low Flow Plumbing Fixtures
Home Security
- Home Security System
- Carbon Monoxide Detectors
- Fire and Smoke Detector
- Fire Sprinkler System
Eco-Friendly Details
- Energy-Efficient Appliances
- Energy-Efficient HVAC
- Rain or Freeze Sensor
- Energy-Efficient Thermostat
- Air Purifier
Outdoor Features
- Covered Patio or Porch
- Rain Gutters
Schools
- Crowley Elementary School
- Crowley High School
Utilities
- Zoned Heating and Cooling
- Air Filtration System
- Heating System Uses Natural Gas
- Vented Exhaust Fan
- Tankless Water Heater
- Gas Water Heater
- High Speed Internet
- Cable TV Available
Listing and Financial Details
- Assessor Parcel Number 42881003
Community Details
Overview
- Association fees include all facilities, management
- Karis Subdivision
Amenities
- Community Mailbox
Map
Home Values in the Area
Average Home Value in this Area
Tax History
| Year | Tax Paid | Tax Assessment Tax Assessment Total Assessment is a certain percentage of the fair market value that is determined by local assessors to be the total taxable value of land and additions on the property. | Land | Improvement |
|---|---|---|---|---|
| 2025 | $1,806 | $340,000 | $110,000 | $230,000 |
| 2024 | $1,806 | $77,000 | $77,000 | -- |
| 2023 | $2,166 | $77,000 | $77,000 | -- |
Property History
| Date | Event | Price | List to Sale | Price per Sq Ft |
|---|---|---|---|---|
| 11/17/2025 11/17/25 | Off Market | -- | -- | -- |
| 10/24/2025 10/24/25 | Price Changed | $429,990 | -16.1% | $177 / Sq Ft |
| 01/01/2025 01/01/25 | For Sale | $512,384 | -- | $211 / Sq Ft |
Source: North Texas Real Estate Information Systems (NTREIS)
MLS Number: 20748288
APN: 42881003
- 1032 Violet Dr
- 1036 Almond Blossom Cir
- 1005 Peach Blossom Ave
- 1048 Almond Blossom Cir
- 913 Bluebonnet Place
- 1112 Rosemary Ln
- 1216 Carnation Dr
- 1012 Violet Dr
- 1016 Monarch Ave
- 1132 Rosemary Ln
- 1000 Tulip Place
- 303 N Industrial Blvd
- 1017 Karis Blvd
- 1009 Goldenrod Dr
- 1104 Almond Blossom Cir
- Sonoran Plan at Karis - Village Series
- Presley Plan at Karis - Village Series
- Adona Plan at Karis - Village Series
- Mcgee Plan at Karis - Village Series
- Hambleton Plan at Karis - Village Series
- 601 Trail Lake Dr
- 1017 Verde Valley Ln
- 121 S Hampton Rd
- 541 Kerry St
- 1024 Verde Valley Ln
- 309 Quail Creek Dr
- 217 Harris Dr
- 10233 Tullamore Rdg Rd
- 1312 Elk Ridge Dr
- 10225 Hackberry Spg Way
- 628 Nemitz St
- 824 E Prairie View Rd
- 400 Amber Ln Unit 3
- 4033 Drifters Bnd Dr
- 744 Watson Way
- 744 Walls Blvd
- 436 Canoe Way
- 400 Angler Dr
- 601 Porter Ave
- 513 Scuttle Dr
