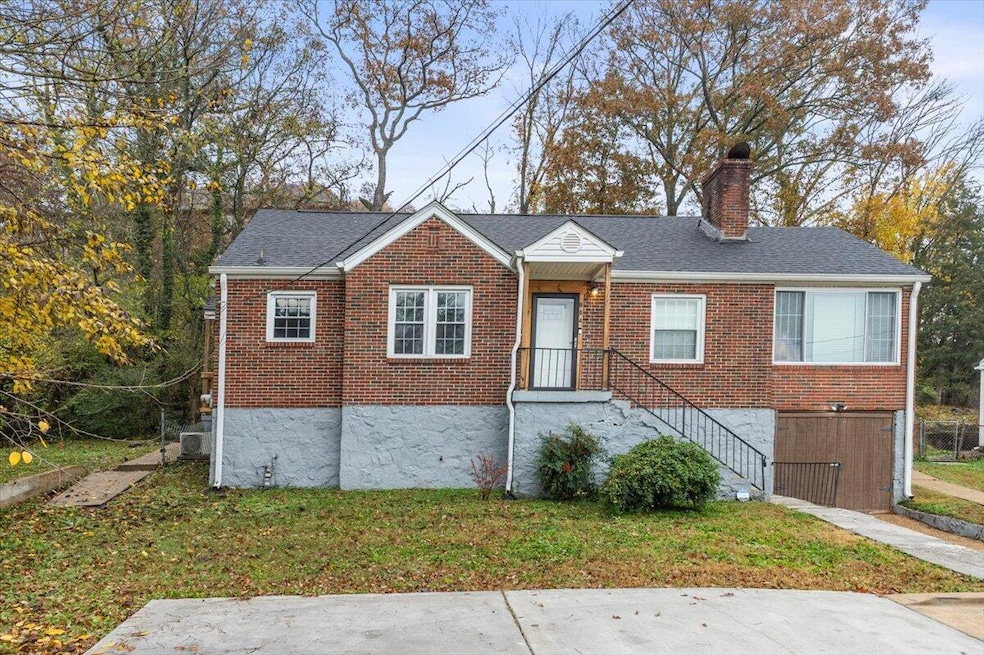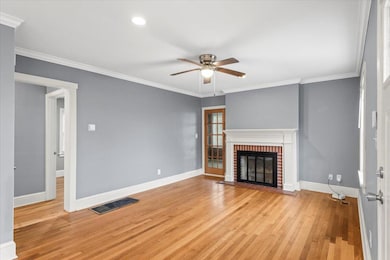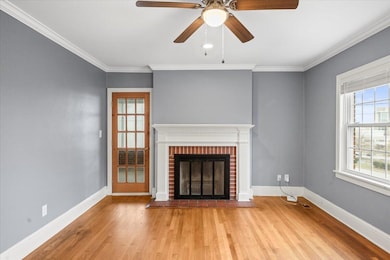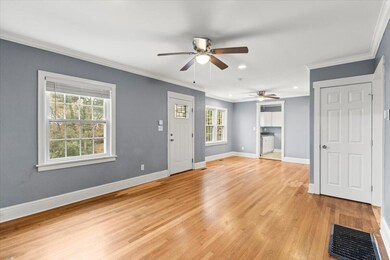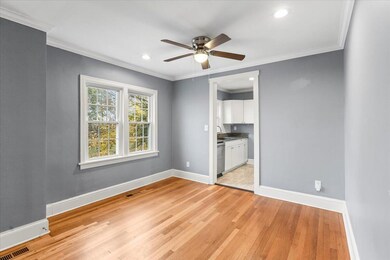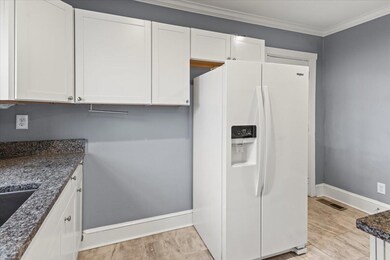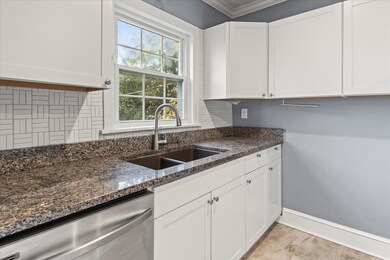904 Glenwood Dr Chattanooga, TN 37406
Glenwood NeighborhoodEstimated payment $1,740/month
Highlights
- Open Floorplan
- Bonus Room
- Granite Countertops
- Wood Flooring
- High Ceiling
- No HOA
About This Home
Welcome home to this to this three-bedroom, two-bath brick home offering 1,700+sq. ft., a one-car garage, and a basement—conveniently located across from Memorial Hospital, the Chattanooga Heart Institute, and the Medical Mall, this residence is perfectly situated for healthcare professionals or those seeking proximity to medical facilities and also near The University of Tennessee Chattanooga and Downtown Chattanooga.
Step into the spacious living room and enjoy the beautiful hardwood floors, cozy fireplace, and adjoining sunroom that provides additional space for relaxing or entertaining. The charming kitchen features granite countertops, white cabinetry, white appliances, and a white tile backsplash, creating a bright and timeless look. Two bedrooms and a full bathroom are located on the main level. Upstairs, you'll find a fully tiled additional bathroom and a versatile landing area—ideal for a third bedroom, den, home office, or man cave. The basement has been partially finished by the current owners, offering a flexible space perfect for storage, hobbies, or bonus room. It is conveniently located next to the oversized laundry room.
Home Details
Home Type
- Single Family
Est. Annual Taxes
- $1,933
Year Built
- Built in 1950
Lot Details
- 8,438 Sq Ft Lot
- Lot Dimensions are 62.5x135
- Gentle Sloping Lot
Parking
- 1 Car Attached Garage
- Basement Garage
- Front Facing Garage
Home Design
- Brick Exterior Construction
- Brick Foundation
- Stone Foundation
- Shingle Roof
Interior Spaces
- 1.5-Story Property
- Open Floorplan
- High Ceiling
- Wood Burning Fireplace
- Vinyl Clad Windows
- Living Room with Fireplace
- Dining Room
- Bonus Room
- Fire and Smoke Detector
Kitchen
- Free-Standing Electric Range
- Microwave
- Dishwasher
- Granite Countertops
Flooring
- Wood
- Tile
Bedrooms and Bathrooms
- 3 Bedrooms
- 2 Full Bathrooms
- Bathtub with Shower
Laundry
- Laundry Room
- Washer and Gas Dryer Hookup
Basement
- Basement Fills Entire Space Under The House
- Partial Basement
- Laundry in Basement
Outdoor Features
- Covered Patio or Porch
- Outdoor Storage
Schools
- Orchard Knob Elementary School
- Orchard Knob Middle School
- Brainerd High School
Utilities
- Central Heating and Cooling System
- Heating System Uses Natural Gas
- Gas Water Heater
Community Details
- No Home Owners Association
- Glenwood Subdivision
Listing and Financial Details
- Assessor Parcel Number 146e J 026
Map
Home Values in the Area
Average Home Value in this Area
Tax History
| Year | Tax Paid | Tax Assessment Tax Assessment Total Assessment is a certain percentage of the fair market value that is determined by local assessors to be the total taxable value of land and additions on the property. | Land | Improvement |
|---|---|---|---|---|
| 2024 | $964 | $43,075 | $0 | $0 |
| 2023 | $964 | $43,075 | $0 | $0 |
| 2022 | $437 | $19,550 | $0 | $0 |
| 2021 | $437 | $19,550 | $0 | $0 |
| 2020 | $470 | $17,000 | $0 | $0 |
| 2019 | $470 | $17,000 | $0 | $0 |
| 2018 | $514 | $17,000 | $0 | $0 |
| 2017 | $470 | $17,000 | $0 | $0 |
| 2016 | $475 | $0 | $0 | $0 |
| 2015 | $987 | $17,175 | $0 | $0 |
| 2014 | $987 | $0 | $0 | $0 |
Property History
| Date | Event | Price | List to Sale | Price per Sq Ft |
|---|---|---|---|---|
| 11/21/2025 11/21/25 | For Sale | $299,000 | -- | $167 / Sq Ft |
Purchase History
| Date | Type | Sale Price | Title Company |
|---|---|---|---|
| Warranty Deed | $245,000 | Foundation Title | |
| Warranty Deed | $245,000 | Foundation Title | |
| Warranty Deed | $159,000 | None Available | |
| Warranty Deed | $159,000 | Professional Title Services | |
| Warranty Deed | $53,375 | River City Title Co Llc |
Mortgage History
| Date | Status | Loan Amount | Loan Type |
|---|---|---|---|
| Open | $220,500 | New Conventional | |
| Closed | $220,500 | New Conventional | |
| Previous Owner | $119,250 | New Conventional | |
| Previous Owner | $42,700 | Purchase Money Mortgage |
Source: Greater Chattanooga REALTORS®
MLS Number: 1524384
APN: 146E-J-026
- 808 Glenwood Dr
- 925 N Chamberlain Ave
- 0 Wheeler Ave Unit RTC2887747
- 258 N Crest Rd
- 262 N Crest Rd
- 2210 Citico Ave
- 2128 Citico Ave
- 2411 Shady Ln
- 604 Dodson Ave
- 612 N Kelly St
- 312 N Crest Rd
- 2116 Sharp St
- 2025 Rawlings St
- 2325 E 3rd St
- 1405 Wheeler Ave
- 909 N Willow St
- 2016 Milne St
- 2015 Windsor St
- 360 Derby Cir
- 2011 Milne St
- 908 Wheeler Ave
- 1213 N Chamberlain Ave
- 1400 N Chamberlain Ave Unit 33
- 1400 N Chamberlain Ave Unit 1
- 1400 N Chamberlain Ave
- 2018 Walker Ave
- 358 Derby Cir
- 803 Eddings St
- 1915 Cleveland Ave
- 1908 Cleveland Ave
- 1008 N Hawthorne St Unit B
- 1446 Bradt St Unit 1446
- 1104 N Hawthorne St Unit A
- 1003 Sheridan Ave
- 3301 Pinewood Ave
- 203 N Seminole Dr
- 1612 Citico Ave Unit A
- 1813 E 4th St
- 1132 N Hickory St Unit 1132
- 1918 Ivy St
