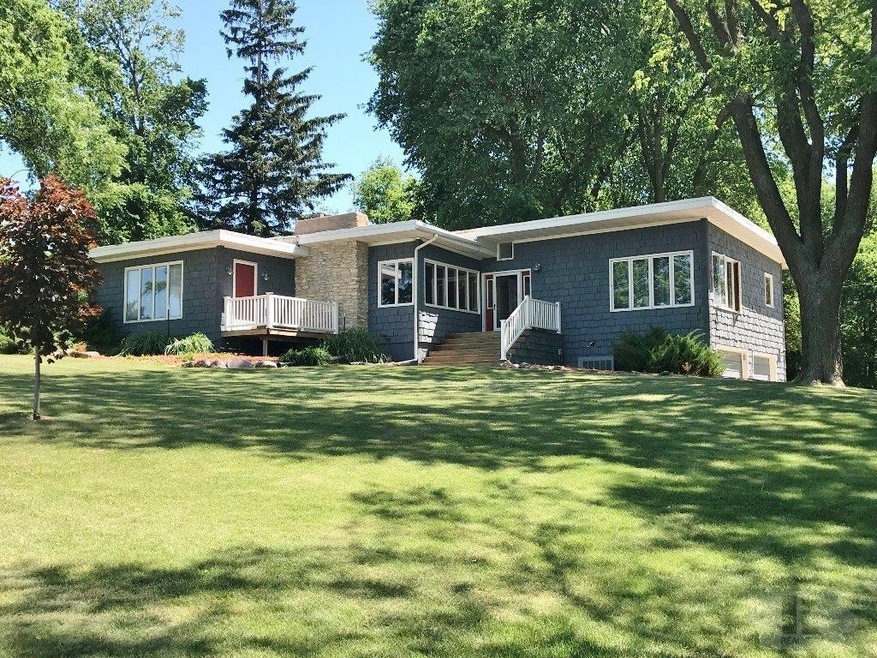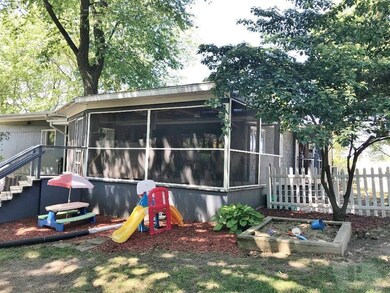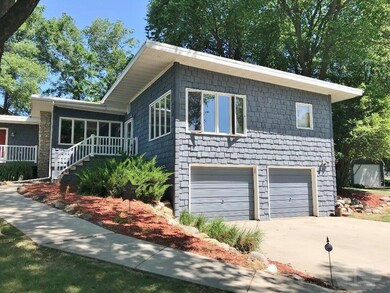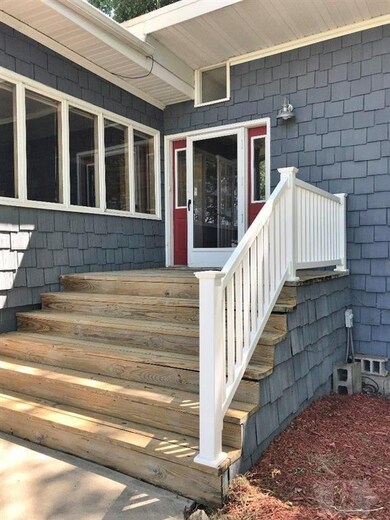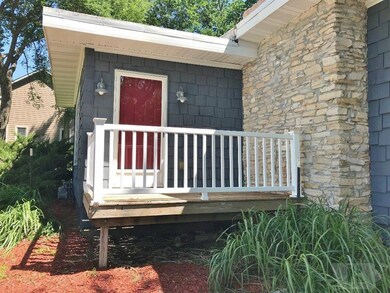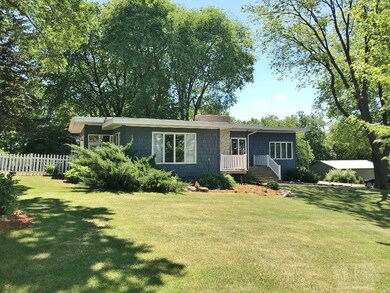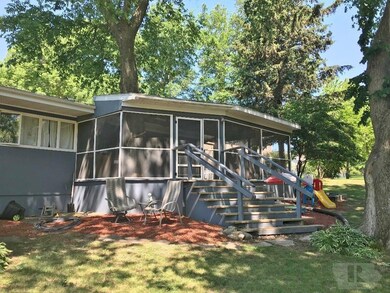
904 Highland Acres Rd Marshalltown, IA 50158
Highlights
- Deck
- Wood Flooring
- Porch
- Ranch Style House
- Separate Outdoor Workshop
- 2 Car Attached Garage
About This Home
As of October 2021Look no more!! Here is an in town Acreage waiting for you! Beautifully landscaped on .89 Acres. The LR gives a warm welcome with knotty pine woodwork and a wood burning fireplace. This 3 bedroom home offers abundant windows to bring nature & the natural light in. Kitchen features a breakfast bar, oak cabinetry with newer stainless steel appliances and is open to the family room. The family room extends out into the screened porch that wraps around the backside of the house plus walks out to the quiet wooded yard. Master bedroom has lovely built-in bed w/storage below & surround plus his & her baths and Main floor laundry. 2001- Polyurethane foam roof with estimated 50 year life. 2005 Eco-Star Premium siding with estimated 50 year life. There's also an insulated 28x16 building with a cement floor. It has a loft area as well and would make an awesome man cave plus another building to store your toys! The list goes on and on! Don't hesitate! Act now! This home will not last!
Home Details
Home Type
- Single Family
Est. Annual Taxes
- $3,222
Year Built
- Built in 1952
Lot Details
- 0.89 Acre Lot
- Property is Fully Fenced
- Vinyl Fence
Parking
- 2 Car Attached Garage
Home Design
- Ranch Style House
- Concrete Block With Brick
Interior Spaces
- 2,025 Sq Ft Home
- Ceiling Fan
- Wood Burning Fireplace
- Family Room
- Living Room
- Dining Room
Kitchen
- Dishwasher
- Disposal
Flooring
- Wood
- Carpet
Bedrooms and Bathrooms
- 3 Bedrooms
Laundry
- Dryer
- Washer
Basement
- Partial Basement
- Sump Pump
Outdoor Features
- Deck
- Separate Outdoor Workshop
- Storage Shed
- Porch
Utilities
- Forced Air Heating and Cooling System
- Cable TV Available
Listing and Financial Details
- Home warranty included in the sale of the property
Ownership History
Purchase Details
Home Financials for this Owner
Home Financials are based on the most recent Mortgage that was taken out on this home.Purchase Details
Home Financials for this Owner
Home Financials are based on the most recent Mortgage that was taken out on this home.Purchase Details
Home Financials for this Owner
Home Financials are based on the most recent Mortgage that was taken out on this home.Similar Homes in Marshalltown, IA
Home Values in the Area
Average Home Value in this Area
Purchase History
| Date | Type | Sale Price | Title Company |
|---|---|---|---|
| Deed | -- | -- | |
| Fiduciary Deed | $224,000 | None Listed On Document | |
| Warranty Deed | -- | -- |
Mortgage History
| Date | Status | Loan Amount | Loan Type |
|---|---|---|---|
| Open | $224,000 | VA | |
| Closed | $224,000 | VA | |
| Previous Owner | $152,000 | VA | |
| Previous Owner | $185,948 | FHA | |
| Previous Owner | $159,900 | New Conventional |
Property History
| Date | Event | Price | Change | Sq Ft Price |
|---|---|---|---|---|
| 11/15/2022 11/15/22 | Price Changed | $224,000 | 0.0% | $111 / Sq Ft |
| 10/14/2021 10/14/21 | Sold | $224,000 | +1.8% | $111 / Sq Ft |
| 09/09/2021 09/09/21 | Pending | -- | -- | -- |
| 09/01/2021 09/01/21 | Price Changed | $220,000 | -2.2% | $109 / Sq Ft |
| 08/25/2021 08/25/21 | Price Changed | $225,000 | 0.0% | $111 / Sq Ft |
| 08/25/2021 08/25/21 | For Sale | $225,000 | -6.2% | $111 / Sq Ft |
| 08/14/2021 08/14/21 | Pending | -- | -- | -- |
| 08/02/2021 08/02/21 | Price Changed | $239,900 | -2.1% | $118 / Sq Ft |
| 07/14/2021 07/14/21 | For Sale | $245,000 | +15.6% | $121 / Sq Ft |
| 09/28/2018 09/28/18 | Sold | $212,000 | -5.7% | $105 / Sq Ft |
| 08/09/2018 08/09/18 | Pending | -- | -- | -- |
| 06/07/2018 06/07/18 | For Sale | $224,900 | +12.5% | $111 / Sq Ft |
| 07/01/2013 07/01/13 | Sold | $199,900 | 0.0% | $58 / Sq Ft |
| 04/21/2013 04/21/13 | Pending | -- | -- | -- |
| 04/12/2013 04/12/13 | For Sale | $199,900 | -- | $58 / Sq Ft |
Tax History Compared to Growth
Tax History
| Year | Tax Paid | Tax Assessment Tax Assessment Total Assessment is a certain percentage of the fair market value that is determined by local assessors to be the total taxable value of land and additions on the property. | Land | Improvement |
|---|---|---|---|---|
| 2024 | $3,975 | $217,890 | $48,690 | $169,200 |
| 2023 | $4,389 | $217,890 | $48,690 | $169,200 |
| 2022 | $4,160 | $196,060 | $33,060 | $163,000 |
| 2021 | $4,050 | $196,060 | $33,060 | $163,000 |
| 2020 | $4,252 | $183,690 | $33,060 | $150,630 |
Agents Affiliated with this Home
-
Gilbert Gonzales

Seller's Agent in 2021
Gilbert Gonzales
RE/MAX Precision Marshalltown
(641) 691-2642
281 Total Sales
-
Carrie Groth

Buyer's Agent in 2021
Carrie Groth
Five Star Real Estate Group
(641) 485-1596
20 Total Sales
-
Chris Brodin

Seller's Agent in 2018
Chris Brodin
Premier Real Estate
(641) 691-1182
343 Total Sales
-
Cindy Brodin

Seller Co-Listing Agent in 2018
Cindy Brodin
Premier Real Estate
(641) 691-1183
164 Total Sales
-
K
Seller's Agent in 2013
Karri Henning
Century 21 Signature Real Estate
Map
Source: NoCoast MLS
MLS Number: NOC5460499
APN: 8418-33-351-001
- 2508 W Lincoln Way
- 2505 Reyclif Dr
- 2502 Reyclif Dr
- 3309 Lily Ln
- 5 S 29th St
- 1007 E Southridge Rd
- 1608 W Lincoln Way
- 104 N 27th St
- 1602 W Lincoln Way
- 1905 W Olive St
- 111 N 22nd St
- 513 Brentwood Rd
- 508 Brentwood Rd
- 502 Brentwood Rd
- 111 S 16th St
- 1400 Lincoln Tower Cir Unit 501
- 1518 W Main St
- 1407 W Boone St
- 1309 Emerald Dr
- 8 S 14th St
