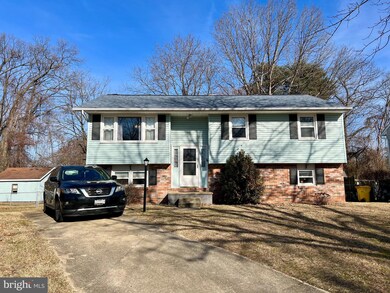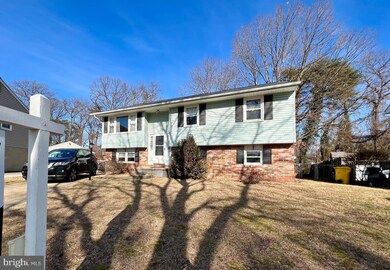
904 Jay Ct Glen Burnie, MD 21061
Estimated Value: $415,000 - $458,000
Highlights
- View of Trees or Woods
- Traditional Floor Plan
- Den
- Deck
- No HOA
- Skylights
About This Home
As of February 2024Inviting 4 bedroom property tucked away on a tree lined cul-de-sac street with sidewalk access to the BWI Trail. At a full 2100 square feet, this home offers amble living on both levels. 3 large bedrooms on main floor with Eat in Kitchen, Living and Dining Room Combination leads to your Den/Home-Office. Lower level includes a 4th bedroom with its own Full Bath ensuite, large Recreation room, Stove Fireplace with a beautiful Brick chimney and hearth that provides a warm setting for recreation and entertaining. Enjoy convenient walk-out to the 2 Tiered back deck from the kitchen that overlooks a sprawling fenced in backyard with shed and basket ball area. Lower level also provides walk-out access to backyard though an enclosed porch area perfect summertime gatherings. Updates include AC unit 3 years old, Roof less than 3 years old and newer water heater and dryer. Conveniently located with access to public transportation and major interstates. 1 YR Home Warranty Included. MAKE YOUR APPOINTMENT TODAY!
Home Details
Home Type
- Single Family
Est. Annual Taxes
- $3,871
Year Built
- Built in 1978
Lot Details
- 8,462 Sq Ft Lot
- Back Yard Fenced
- Chain Link Fence
- Property is zoned R5
Home Design
- Split Foyer
- Brick Exterior Construction
- Permanent Foundation
- Asphalt Roof
Interior Spaces
- Property has 2 Levels
- Traditional Floor Plan
- Built-In Features
- Paneling
- Skylights
- Wood Burning Fireplace
- Free Standing Fireplace
- Fireplace With Glass Doors
- Double Pane Windows
- Window Treatments
- Window Screens
- Family Room
- Combination Dining and Living Room
- Den
- Utility Room
- Views of Woods
Kitchen
- Eat-In Kitchen
- Self-Cleaning Oven
- Stove
- Ice Maker
- Dishwasher
Bedrooms and Bathrooms
- En-Suite Bathroom
Laundry
- Laundry Room
- Dryer
- Washer
Improved Basement
- Walk-Out Basement
- Front, Rear, and Side Basement Entry
- Natural lighting in basement
Home Security
- Storm Doors
- Carbon Monoxide Detectors
- Fire and Smoke Detector
Parking
- 4 Parking Spaces
- 4 Driveway Spaces
- Private Parking
- Off-Street Parking
Outdoor Features
- Deck
- Shed
Location
- Suburban Location
Utilities
- Forced Air Heating and Cooling System
- Heating System Uses Oil
- Electric Water Heater
- Cable TV Available
Community Details
- No Home Owners Association
- Brookfield North Subdivision
Listing and Financial Details
- Tax Lot 30
- Assessor Parcel Number 020314890007177
Ownership History
Purchase Details
Home Financials for this Owner
Home Financials are based on the most recent Mortgage that was taken out on this home.Purchase Details
Home Financials for this Owner
Home Financials are based on the most recent Mortgage that was taken out on this home.Purchase Details
Home Financials for this Owner
Home Financials are based on the most recent Mortgage that was taken out on this home.Similar Homes in the area
Home Values in the Area
Average Home Value in this Area
Purchase History
| Date | Buyer | Sale Price | Title Company |
|---|---|---|---|
| Lafontant Pierre Dominique | $410,000 | Arch Title | |
| Mclean Marvin Mark | $267,000 | None Available | |
| Miller Ronald J | $130,000 | -- |
Mortgage History
| Date | Status | Borrower | Loan Amount |
|---|---|---|---|
| Open | Lafontant Pierre Dominique | $16,400 | |
| Open | Lafontant Pierre Dominique | $410,000 | |
| Previous Owner | Mclean Marvin Mark | $257,100 | |
| Previous Owner | Mclean Marvin Mark | $260,000 | |
| Previous Owner | Mclean Marvin Mark | $262,163 | |
| Previous Owner | Miller Ronald J | $100,000 | |
| Previous Owner | Miller Ronald J | $120,000 | |
| Previous Owner | Miller Ronald J | $123,500 |
Property History
| Date | Event | Price | Change | Sq Ft Price |
|---|---|---|---|---|
| 02/29/2024 02/29/24 | Sold | $410,000 | 0.0% | $195 / Sq Ft |
| 02/01/2024 02/01/24 | Price Changed | $410,000 | +0.4% | $195 / Sq Ft |
| 01/31/2024 01/31/24 | Pending | -- | -- | -- |
| 01/19/2024 01/19/24 | Price Changed | $408,500 | -1.3% | $195 / Sq Ft |
| 01/05/2024 01/05/24 | For Sale | $414,000 | +55.1% | $197 / Sq Ft |
| 05/15/2017 05/15/17 | Sold | $267,000 | -0.3% | $127 / Sq Ft |
| 04/03/2017 04/03/17 | Pending | -- | -- | -- |
| 03/22/2017 03/22/17 | Price Changed | $267,900 | -1.7% | $128 / Sq Ft |
| 03/19/2017 03/19/17 | Price Changed | $272,500 | 0.0% | $130 / Sq Ft |
| 03/19/2017 03/19/17 | For Sale | $272,500 | 0.0% | $130 / Sq Ft |
| 02/17/2017 02/17/17 | Price Changed | $272,500 | -3.5% | $130 / Sq Ft |
| 02/01/2017 02/01/17 | Price Changed | $282,500 | -4.2% | $135 / Sq Ft |
| 01/27/2017 01/27/17 | Price Changed | $294,950 | -1.7% | $140 / Sq Ft |
| 12/26/2016 12/26/16 | Price Changed | $299,950 | -1.6% | $143 / Sq Ft |
| 11/29/2016 11/29/16 | For Sale | $304,950 | -- | $145 / Sq Ft |
Tax History Compared to Growth
Tax History
| Year | Tax Paid | Tax Assessment Tax Assessment Total Assessment is a certain percentage of the fair market value that is determined by local assessors to be the total taxable value of land and additions on the property. | Land | Improvement |
|---|---|---|---|---|
| 2024 | $2,566 | $341,867 | $0 | $0 |
| 2023 | $3,256 | $319,733 | $0 | $0 |
| 2022 | $3,468 | $297,600 | $122,800 | $174,800 |
| 2021 | $6,817 | $291,533 | $0 | $0 |
| 2020 | $3,310 | $285,467 | $0 | $0 |
| 2019 | $3,255 | $279,400 | $117,800 | $161,600 |
| 2018 | $2,716 | $267,833 | $0 | $0 |
| 2017 | $2,994 | $256,267 | $0 | $0 |
| 2016 | -- | $244,700 | $0 | $0 |
| 2015 | -- | $238,000 | $0 | $0 |
| 2014 | -- | $232,000 | $0 | $0 |
Agents Affiliated with this Home
-
Joe French

Seller's Agent in 2024
Joe French
Realty Directions
(240) 517-1653
4 in this area
33 Total Sales
-
DaChea Crawford

Buyer's Agent in 2024
DaChea Crawford
Realty One Group Performance, LLC
(703) 347-1572
1 in this area
9 Total Sales
-
Mary Turner Miller

Seller's Agent in 2017
Mary Turner Miller
ExecuHome Realty
2 Total Sales
-
Margaret Dyann Moree
M
Buyer's Agent in 2017
Margaret Dyann Moree
Corner House Realty
(410) 746-9828
1 in this area
24 Total Sales
Map
Source: Bright MLS
MLS Number: MDAA2075134
APN: 03-148-90007177
- 322 Washington Blvd
- 312 Washington Blvd
- 552 Elizabeth Ln
- 316 Washington Blvd
- 418 Rose Ave
- 705 Stewart Ave
- 404 Holly Rd
- 614 Newfield Rd
- 304A Montfield Ln
- 107 Main Ave SW
- 256 Truck Farm Dr
- 271 Truck Farm Dr
- 430 3rd Ave SW
- 7685 Quarterfield Rd
- 1324 Ray Ln
- 611 Glenview Ave
- 1480 Braden Loop
- 718 Delmar Ave
- 408 Padfield Blvd
- 116 5th Ave SE






