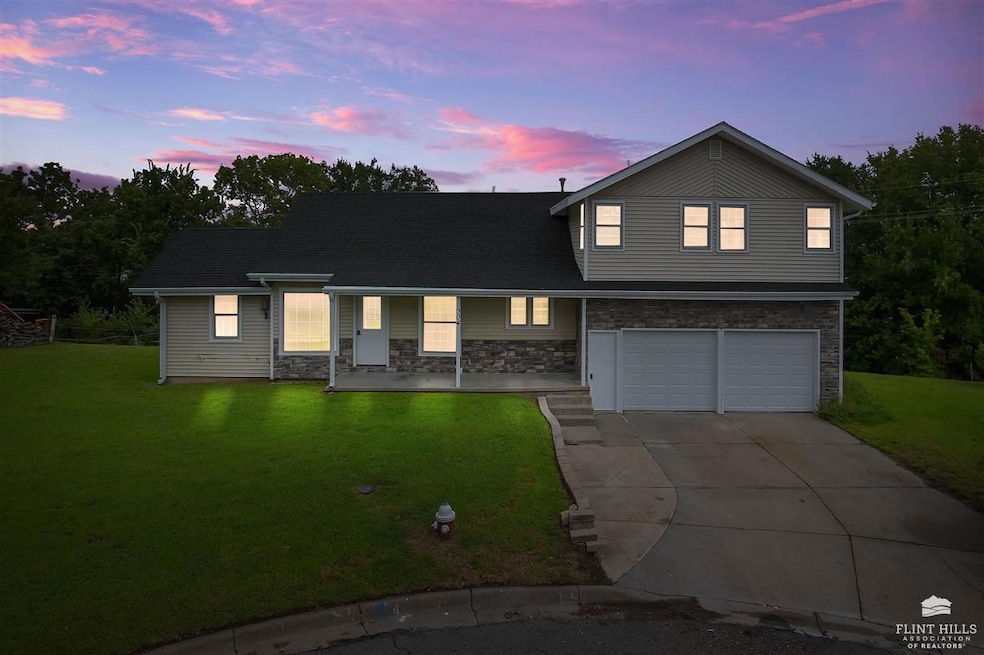
904 Lakeside Dr Wakefield, KS 67487
Estimated payment $2,068/month
Highlights
- Lake View
- Sun or Florida Room
- Walk-In Closet
- Property is near a lake
- No HOA
- Patio
About This Home
Lakefront Luxury with Modern Upgrades! This stunning 3,264 sq ft home offers the perfect blend of style, space, and location, with Milford Lake right in your backyard. Featuring 5 spacious bedrooms and 3.5 beautifully updated bathrooms, this home has been thoughtfully remodeled to deliver both comfort and elegance. The bright, open floor plan is ideal for entertaining, with expansive windows. The newly renovated kitchen boasts modern cabinetry, sleek wood countertops, and new appliances. An all-season room provides the perfect spot to enjoy lake views year-round and walks right out to the backyard and patio—ideal for outdoor dining, relaxing, or hosting summer gatherings. A storm shelter adds peace of mind, while a 2-car garage offers ample parking and storage. Whether you’re looking for a full-time residence or a lake getaway, this property offers it all--modern updates, generous space, and an unbeatable location on Milford Lake.
Home Details
Home Type
- Single Family
Est. Annual Taxes
- $2,254
Year Built
- Built in 1947
Parking
- 2 Car Garage
Home Design
- Vinyl Siding
- Stone Exterior Construction
Interior Spaces
- 3,264 Sq Ft Home
- 1.5-Story Property
- Ceiling Fan
- Family Room
- Living Room
- Dining Room
- Sun or Florida Room
- Lake Views
- Laundry Room
Flooring
- Carpet
- Vinyl
Bedrooms and Bathrooms
- Walk-In Closet
Finished Basement
- 1 Bathroom in Basement
- 1 Bedroom in Basement
Outdoor Features
- Property is near a lake
- Patio
- Storm Cellar or Shelter
Schools
- Wakefield Elementary
- Wakefield High School
Additional Features
- 0.5 Acre Lot
- Central Air
Community Details
- No Home Owners Association
Listing and Financial Details
- Home warranty included in the sale of the property
Map
Home Values in the Area
Average Home Value in this Area
Tax History
| Year | Tax Paid | Tax Assessment Tax Assessment Total Assessment is a certain percentage of the fair market value that is determined by local assessors to be the total taxable value of land and additions on the property. | Land | Improvement |
|---|---|---|---|---|
| 2024 | $2,398 | $16,169 | $3,266 | $12,903 |
| 2022 | $0 | $15,996 | $3,236 | $12,760 |
| 2021 | -- | $15,747 | $3,166 | $12,581 |
| 2020 | -- | -- | $3,098 | $14,853 |
| 2019 | -- | -- | $3,098 | $14,853 |
| 2018 | -- | -- | $3,098 | $14,819 |
| 2017 | -- | -- | $3,098 | $14,784 |
| 2016 | -- | -- | $3,098 | $14,727 |
| 2015 | -- | -- | $3,098 | $14,658 |
| 2014 | -- | -- | $3,098 | $14,612 |
Property History
| Date | Event | Price | Change | Sq Ft Price |
|---|---|---|---|---|
| 08/13/2025 08/13/25 | For Sale | $345,000 | +292.0% | $106 / Sq Ft |
| 03/25/2022 03/25/22 | Sold | -- | -- | -- |
| 01/11/2022 01/11/22 | Pending | -- | -- | -- |
| 01/03/2022 01/03/22 | For Sale | $88,000 | -- | $29 / Sq Ft |
Purchase History
| Date | Type | Sale Price | Title Company |
|---|---|---|---|
| Special Warranty Deed | $115,000 | -- | |
| Deed | $142,900 | -- |
Similar Homes in Wakefield, KS
Source: Flint Hills Association of REALTORS®
MLS Number: FHR20252195
APN: 169-32-0-00-00-014.00-0
- 314 W Court St Unit 5105
- 330 W Court St
- 330 W Court St
- 1632 Olivia Dancing Trail
- 1801 N Park Dr
- 1901 Victory Ln
- 2316 Wildcat Ln
- 442 W 18th St
- 45 Barry Ave
- 332 W 5th St
- 332 W 5th St
- 2610 Strauss Blvd
- 1003 Valley View Dr
- 1810 Caroline Ave
- 621 S Jefferson St
- 1215 Cannon View Ln
- 3618 Saddle Horn Trail
- 509 Stone Dr
- 401 Hunter Place
- 525 Stone Pointe Dr






