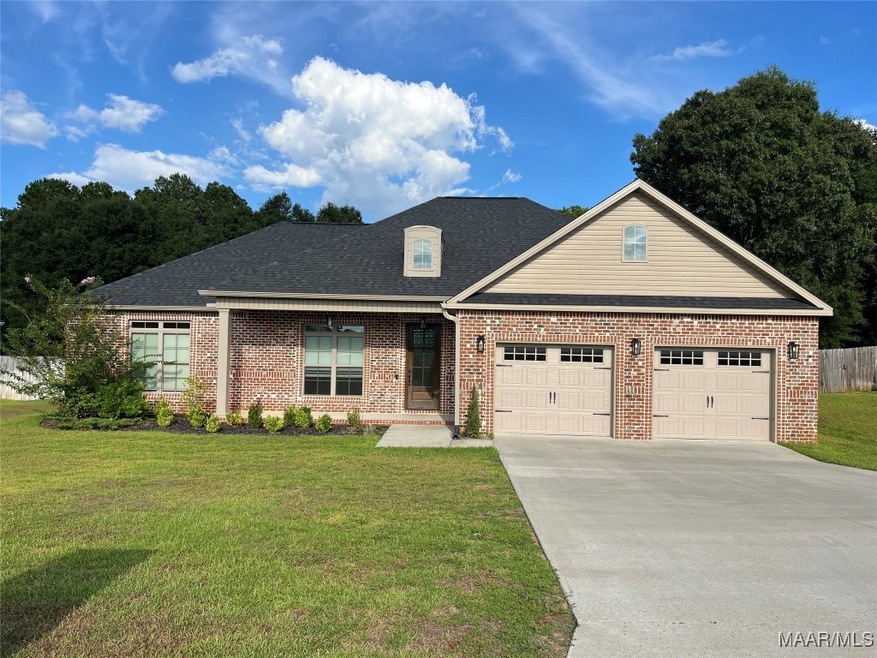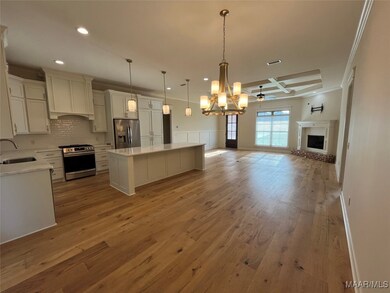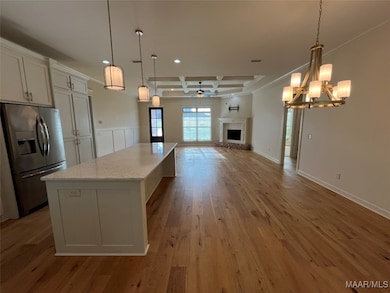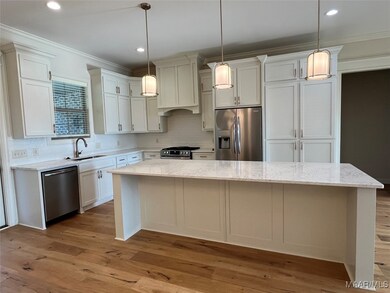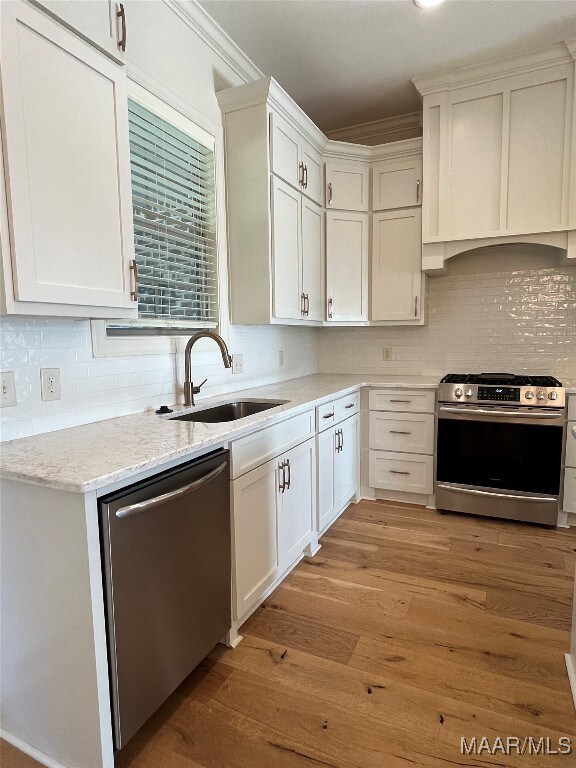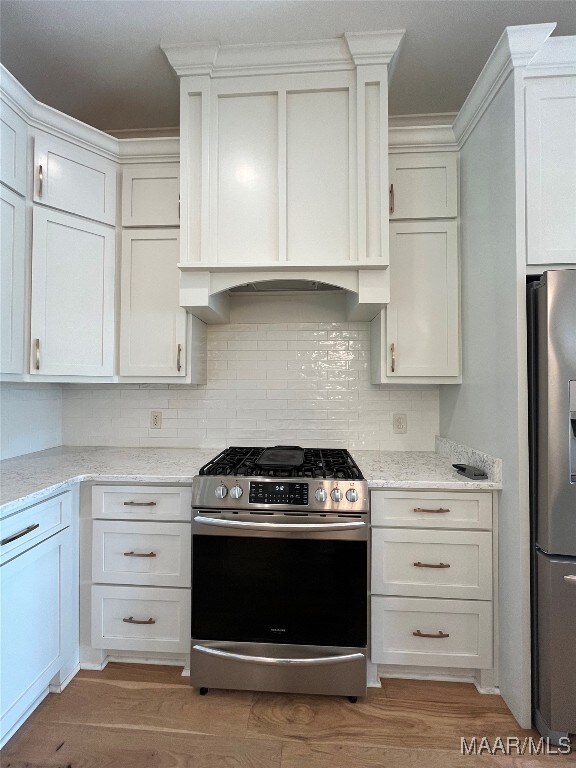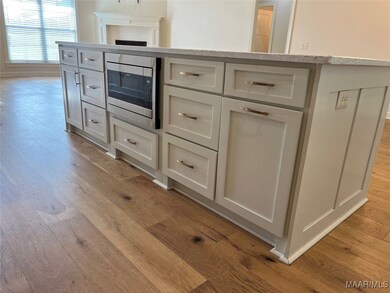
904 Legacy Dr Enterprise, AL 36330
Highlights
- Wood Flooring
- Attic
- Covered patio or porch
- Dauphin Junior High School Rated A
- High Ceiling
- 2 Car Attached Garage
About This Home
As of October 2024Welcome to your dream home in the sought-after Legacy Farms subdivision! This beautifully designed 4-bedroom, 2-bathroom residence offers a perfect blend of comfort and modern living. The heart of this home is the expansive family room, seamlessly connecting to a kitchen that is truly a chef's delight. Here, a generously proportioned island takes center stage, offering abundant storage space and serving as the perfect gathering spot for casual meals and lively conversations. Complemented by a multitude of kitchen cabinets, you’ll find ample room to store all your culinary essentials. The adjacent dining area is ideal for enjoying morning coffee while basking in the natural light that floods this inviting space. The thoughtfully designed layout provides privacy and convenience. On one side of the home, you'll find two well-appointed bedrooms and a full bathroom, creating a perfect retreat for children or visiting family members. On the other side, the primary suite awaits, featuring a private en-suite bathroom with a walk in shower, garden tub and large walk-in closet. An additional bedroom and full bathroom are also located on this side of the home, offering flexibility for a home office or guest room. Enjoy the peaceful surroundings of Legacy Farms with its beautiful scenery and friendly neighborhood atmosphere. This home is perfect for those seeking a combination of style, comfort, and practicality in a prime location - only six minutes to the Fort Novosel gate! Don’t miss out on the opportunity to make this exceptional property your own! Schedule a showing today.
Last Agent to Sell the Property
1st Class Real Estate Wiregrass Listed on: 08/27/2024

Home Details
Home Type
- Single Family
Est. Annual Taxes
- $1,615
Year Built
- Built in 2021 | Under Construction
Lot Details
- 0.34 Acre Lot
- Lot Dimensions are 100 x 150
Parking
- 2 Car Attached Garage
Home Design
- Brick Exterior Construction
- Slab Foundation
- Vinyl Siding
Interior Spaces
- 2,199 Sq Ft Home
- 1-Story Property
- High Ceiling
- Gas Log Fireplace
- Double Pane Windows
- Pull Down Stairs to Attic
- Washer and Dryer Hookup
Kitchen
- Breakfast Bar
- <<selfCleaningOvenToken>>
- Gas Range
- <<microwave>>
- Plumbed For Ice Maker
- Dishwasher
- Disposal
Flooring
- Wood
- Carpet
- Tile
Bedrooms and Bathrooms
- 4 Bedrooms
- 3 Full Bathrooms
- Garden Bath
Outdoor Features
- Covered patio or porch
Utilities
- Central Heating and Cooling System
- Heat Pump System
- Tankless Water Heater
- Gas Water Heater
- Cable TV Available
Listing and Financial Details
- Assessor Parcel Number 1601010001014002
Community Details
Overview
- Built by VERTICAL CONSTRUCTION
- Legacy Farms Subdivision, 27 A Floorplan
Security
- Building Fire Alarm
Ownership History
Purchase Details
Home Financials for this Owner
Home Financials are based on the most recent Mortgage that was taken out on this home.Purchase Details
Similar Homes in Enterprise, AL
Home Values in the Area
Average Home Value in this Area
Purchase History
| Date | Type | Sale Price | Title Company |
|---|---|---|---|
| Warranty Deed | $313,549 | None Available | |
| Warranty Deed | $40,000 | None Available |
Mortgage History
| Date | Status | Loan Amount | Loan Type |
|---|---|---|---|
| Open | $313,549 | VA |
Property History
| Date | Event | Price | Change | Sq Ft Price |
|---|---|---|---|---|
| 10/02/2024 10/02/24 | Sold | $368,000 | -1.9% | $167 / Sq Ft |
| 09/02/2024 09/02/24 | Off Market | $375,000 | -- | -- |
| 08/27/2024 08/27/24 | For Sale | $375,000 | +22.3% | $171 / Sq Ft |
| 03/12/2021 03/12/21 | Sold | $306,500 | -0.4% | $139 / Sq Ft |
| 02/10/2021 02/10/21 | Pending | -- | -- | -- |
| 09/22/2020 09/22/20 | For Sale | $307,860 | -- | $140 / Sq Ft |
Tax History Compared to Growth
Tax History
| Year | Tax Paid | Tax Assessment Tax Assessment Total Assessment is a certain percentage of the fair market value that is determined by local assessors to be the total taxable value of land and additions on the property. | Land | Improvement |
|---|---|---|---|---|
| 2024 | $1,615 | $37,520 | $4,081 | $33,439 |
| 2023 | $1,493 | $31,180 | $4,000 | $27,180 |
| 2022 | $1,339 | $31,180 | $0 | $0 |
| 2021 | $240 | $5,400 | $0 | $0 |
| 2020 | $235 | $5,400 | $0 | $0 |
| 2019 | $235 | $5,400 | $0 | $0 |
| 2018 | $235 | $5,400 | $0 | $0 |
| 2017 | $235 | $5,400 | $0 | $0 |
| 2016 | $235 | $5,400 | $0 | $0 |
| 2015 | $240 | $5,400 | $0 | $0 |
| 2014 | $24 | $5,400 | $0 | $0 |
| 2013 | $278 | $0 | $0 | $0 |
Agents Affiliated with this Home
-
Hannah Pendleton

Seller's Agent in 2024
Hannah Pendleton
1st Class Real Estate Wiregrass
(334) 648-5803
62 Total Sales
-
Karren Terry Lewis

Buyer's Agent in 2024
Karren Terry Lewis
COLDWELL BANKER PRESTIGE HOMES AND REAL ESTATE
(334) 406-3246
194 Total Sales
-
Judy Gay

Seller's Agent in 2021
Judy Gay
TEAM LINDA SIMMONS REAL ESTATE
(334) 447-1954
169 Total Sales
Map
Source: Wiregrass REALTORS®
MLS Number: 551864
APN: 16-01-01-0-001-014.002
- 106 New Harvest Dr
- 109 Cypress Ln
- 704 Legacy Dr
- 102 Tumbleweed Dr
- 104 Legacy Dr
- 105 Legacy Dr
- 102 Legacy Dr
- 103 Legacy Dr
- 100 Legacy Dr
- 307 Pondella Dr
- 102 Crestview Dr
- 103 Crestview Dr
- 115 Autumn Way
- 150 County Road 563
- 32 County Road 563
- 3500 Augusta St
- 115 Cristy Ln
- 107 Fountain Crest Dr
- 102 Remington Way
- 217 Clearview Dr
