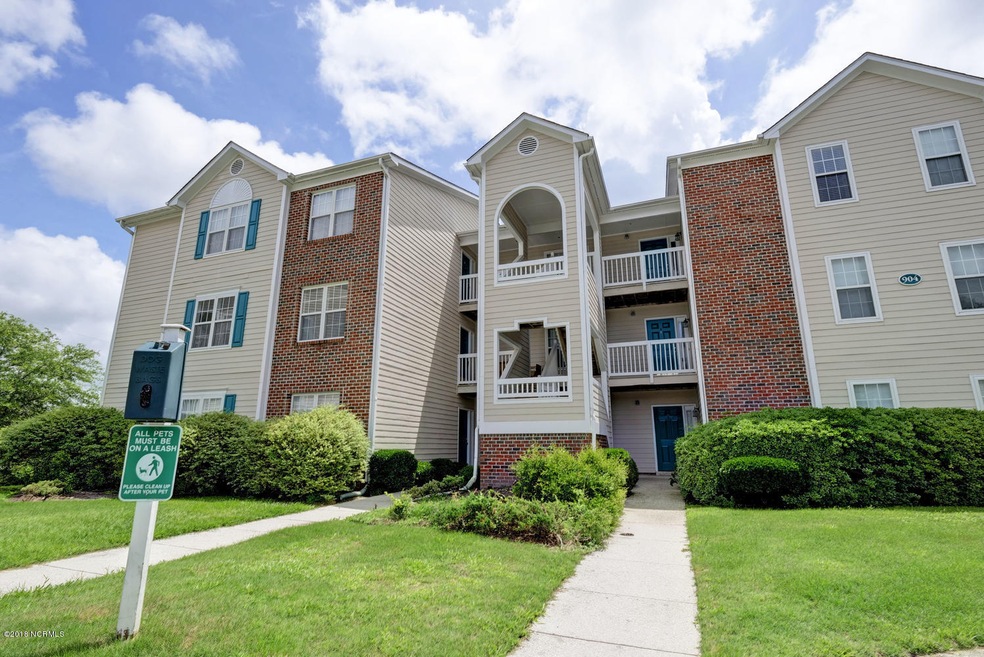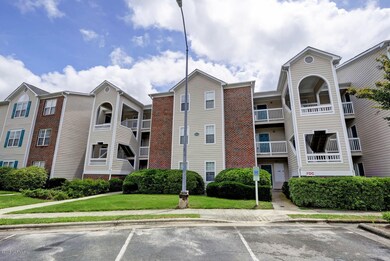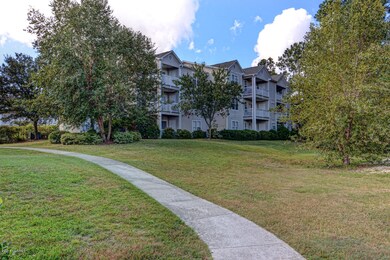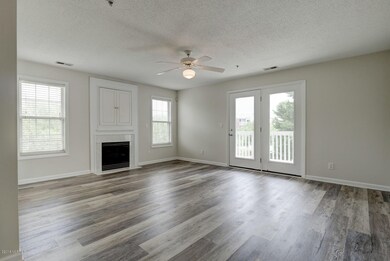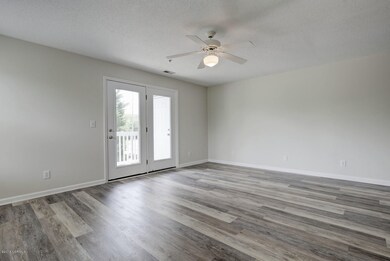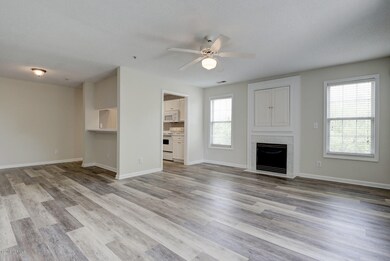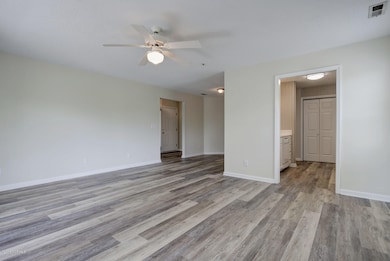
904 Litchfield Way Unit E Wilmington, NC 28405
North College NeighborhoodHighlights
- 1 Fireplace
- Community Pool
- Covered patio or porch
- M.C.S. Noble Middle School Rated A-
- Tennis Courts
- Walk-In Closet
About This Home
As of June 2020Beautifully updated, Move-in ready 3 bedroom 2 full bath condo. Brand new durable Luxury Vinyl Plank floors, carpet, fresh paint, window blinds. Nice Kitchen with all appliances including Brand new full-size washer & dryer, over the counter microwave and dishwasher. HVAC is 3 years old. Open floor plan with large living room, dining area, Kitchen with bar seating & laundry room. Large Master suite with whirlpool tub, separate shower, linen closet & walk-in closet. 14x6 Covered porch with large storage closet. 2 assigned parking spaces, Community pool, tennis, volleyball, car wash & boat storage area. Well managed HOA & Night watchman onsite 5 nights per week. Walking distance to Costco, Target, Post Office, Restaurants and shopping. 2.2 Miles to UNCW and 5 miles to either CFCC campus
Last Agent to Sell the Property
Nicole Valentine
Intracoastal Realty Corp Listed on: 05/31/2018
Last Buyer's Agent
Bobby Brandon ncr.w579513943
Intracoastal Realty Corp
Property Details
Home Type
- Condominium
Est. Annual Taxes
- $1,194
Year Built
- Built in 1997
HOA Fees
- $215 Monthly HOA Fees
Home Design
- Brick Exterior Construction
- Slab Foundation
- Wood Frame Construction
- Shingle Roof
- Stick Built Home
- Composite Building Materials
Interior Spaces
- 1,300 Sq Ft Home
- 1-Story Property
- Ceiling Fan
- 1 Fireplace
- Blinds
- Entrance Foyer
- Combination Dining and Living Room
Kitchen
- Stove
- Built-In Microwave
- Dishwasher
- Disposal
Flooring
- Carpet
- Vinyl Plank
Bedrooms and Bathrooms
- 3 Bedrooms
- Walk-In Closet
- 2 Full Bathrooms
- Walk-in Shower
Laundry
- Dryer
- Washer
Home Security
- Pest Guard System
- Termite Clearance
Parking
- Lighted Parking
- Driveway
- Paved Parking
- Assigned Parking
Utilities
- Central Air
- Heat Pump System
- Cable TV Available
Additional Features
- Covered patio or porch
- Sprinkler System
Listing and Financial Details
- Assessor Parcel Number R04908-007-001-093
Community Details
Overview
- Master Insurance
- Cape Cottages Subdivision
- Maintained Community
Recreation
- Tennis Courts
- Community Pool
Security
- Resident Manager or Management On Site
- Security Lighting
- Fire and Smoke Detector
Ownership History
Purchase Details
Home Financials for this Owner
Home Financials are based on the most recent Mortgage that was taken out on this home.Purchase Details
Home Financials for this Owner
Home Financials are based on the most recent Mortgage that was taken out on this home.Purchase Details
Home Financials for this Owner
Home Financials are based on the most recent Mortgage that was taken out on this home.Purchase Details
Purchase Details
Purchase Details
Purchase Details
Similar Homes in Wilmington, NC
Home Values in the Area
Average Home Value in this Area
Purchase History
| Date | Type | Sale Price | Title Company |
|---|---|---|---|
| Warranty Deed | $137,000 | None Available | |
| Warranty Deed | $125,000 | None Available | |
| Warranty Deed | $160,000 | None Available | |
| Deed | $108,000 | -- | |
| Deed | $102,000 | -- | |
| Deed | $94,500 | -- | |
| Deed | -- | -- |
Mortgage History
| Date | Status | Loan Amount | Loan Type |
|---|---|---|---|
| Open | $109,600 | New Conventional | |
| Previous Owner | $100,000 | New Conventional | |
| Previous Owner | $148,714 | FHA | |
| Previous Owner | $157,528 | FHA | |
| Previous Owner | $12,200 | Credit Line Revolving |
Property History
| Date | Event | Price | Change | Sq Ft Price |
|---|---|---|---|---|
| 06/03/2025 06/03/25 | For Sale | $227,000 | +65.7% | $169 / Sq Ft |
| 06/15/2020 06/15/20 | Sold | $137,000 | -5.2% | $105 / Sq Ft |
| 05/13/2020 05/13/20 | Pending | -- | -- | -- |
| 03/22/2020 03/22/20 | For Sale | $144,500 | +15.6% | $111 / Sq Ft |
| 08/03/2018 08/03/18 | Sold | $125,000 | -2.3% | $96 / Sq Ft |
| 06/17/2018 06/17/18 | Pending | -- | -- | -- |
| 05/31/2018 05/31/18 | For Sale | $128,000 | -- | $98 / Sq Ft |
Tax History Compared to Growth
Tax History
| Year | Tax Paid | Tax Assessment Tax Assessment Total Assessment is a certain percentage of the fair market value that is determined by local assessors to be the total taxable value of land and additions on the property. | Land | Improvement |
|---|---|---|---|---|
| 2024 | $1,194 | $137,200 | $0 | $137,200 |
| 2023 | $1,194 | $137,200 | $0 | $137,200 |
| 2022 | $1,166 | $137,200 | $0 | $137,200 |
| 2021 | $1,174 | $137,200 | $0 | $137,200 |
| 2020 | $978 | $92,800 | $0 | $92,800 |
| 2019 | $978 | $92,800 | $0 | $92,800 |
| 2018 | $0 | $92,800 | $0 | $92,800 |
| 2017 | $978 | $92,800 | $0 | $92,800 |
| 2016 | $1,053 | $95,000 | $0 | $95,000 |
| 2015 | $1,006 | $95,000 | $0 | $95,000 |
| 2014 | $963 | $95,000 | $0 | $95,000 |
Agents Affiliated with this Home
-
Diane Castro-Perez

Seller's Agent in 2025
Diane Castro-Perez
Coldwell Banker Sea Coast Advantage-Hampstead
(910) 546-4479
1 in this area
1,324 Total Sales
-
Emma Gotzens
E
Seller Co-Listing Agent in 2025
Emma Gotzens
Coldwell Banker Sea Coast Advantage-Hampstead
(910) 270-8880
-
Matt Jones

Seller's Agent in 2020
Matt Jones
Coldwell Banker Sea Coast Advantage-Hampstead
(336) 504-4078
1 in this area
376 Total Sales
-
Todd Bryant

Buyer's Agent in 2020
Todd Bryant
RE/MAX
(843) 998-2702
1 in this area
64 Total Sales
-
N
Seller's Agent in 2018
Nicole Valentine
Intracoastal Realty Corp
-
B
Buyer's Agent in 2018
Bobby Brandon ncr.w579513943
Intracoastal Realty Corp
Map
Source: Hive MLS
MLS Number: 100118670
APN: R04908-007-001-093
- 721 Melba Ct Unit F
- 719 Melba Ct Unit D
- 803 Bryce Ct Unit H
- 719 Melba Ct Unit I
- 5122 Hunters Trail
- 5006 Hunters Trail Unit 2
- 4302 Lockwood Dr
- 710 Cheryl Ln
- 4140 Lockwood Dr
- 648 Cobblestone Dr
- 1013 Glenlea Dr
- 4484 Amelia Ct
- 4646 Norwich Rd
- 4628 Crawdad Ct
- 807 Cheryl Ln
- 4519 Sagedale Dr Unit 203
- 906 Kenningston St
- 511 Albemarle Ct
- 4615 Mcclelland Dr Unit G203
- 4615 Mcclelland Dr Unit G202
