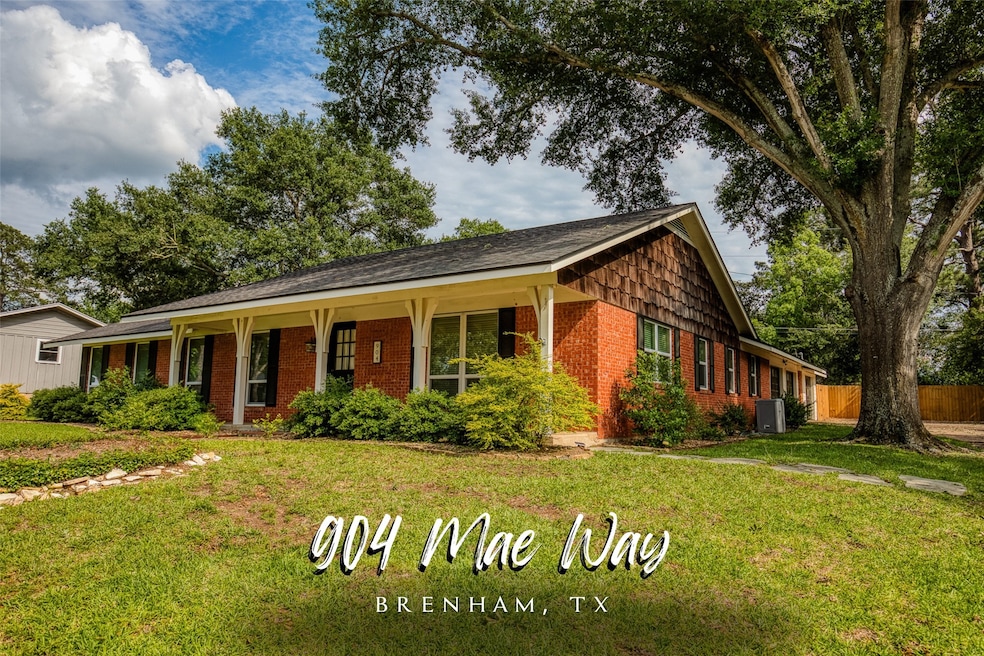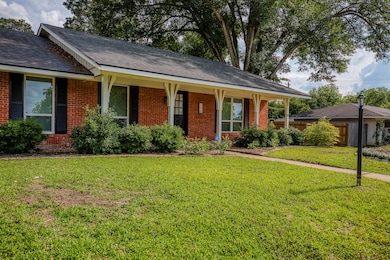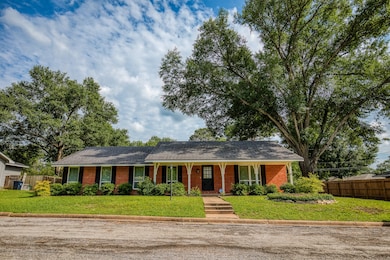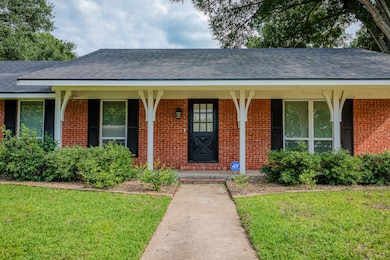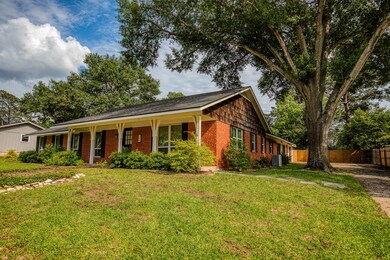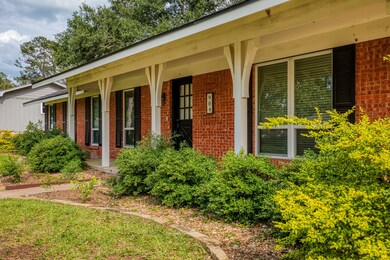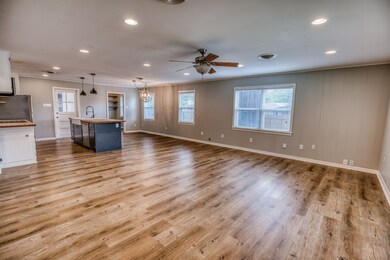
904 Mae Way Brenham, TX 77833
Estimated payment $3,031/month
Highlights
- Traditional Architecture
- 3 Car Attached Garage
- 1-Story Property
- Double Oven
- Central Heating and Cooling System
About This Home
Welcome to 904 Mae Way- an updated, move-in ready home tucked away on a peaceful street in one of Brenham’s established neighborhoods. This property blends clean, modern finishes with comfortable living spaces, featuring an open-concept layout that connects the living, dining, and kitchen areas seamlessly.
The kitchen has been thoughtfully remodeled, and both bathrooms have been completely updated while preserving a touch of the home’s original charm. With three bedrooms and a bonus room that could serve as a home office or fourth bedroom, the layout offers flexibility to fit your needs.
Out back, you’ll find an extended patio and a spacious yard perfect for relaxing or entertaining. One of the three garage bays has been converted into a workout space, adding even more versatility. Notable upgrades include a 2014 roof, new windows (2020), updated plumbing (2016–2017), new fence in 2024, and fresh paint and flooring throughout.
Home Details
Home Type
- Single Family
Est. Annual Taxes
- $6,452
Year Built
- Built in 1999
Lot Details
- 0.31 Acre Lot
- Cleared Lot
Parking
- 3 Car Attached Garage
Home Design
- Traditional Architecture
- Brick Exterior Construction
- Slab Foundation
- Composition Roof
Interior Spaces
- 2,134 Sq Ft Home
- 1-Story Property
- Electric Dryer Hookup
Kitchen
- Double Oven
- Electric Cooktop
- Microwave
- Dishwasher
Bedrooms and Bathrooms
- 4 Bedrooms
- 2 Full Bathrooms
Schools
- Bisd Draw Elementary School
- Brenham Junior High School
- Brenham High School
Utilities
- Central Heating and Cooling System
Community Details
- Niebuhr Acres Subdivision
Map
Home Values in the Area
Average Home Value in this Area
Tax History
| Year | Tax Paid | Tax Assessment Tax Assessment Total Assessment is a certain percentage of the fair market value that is determined by local assessors to be the total taxable value of land and additions on the property. | Land | Improvement |
|---|---|---|---|---|
| 2024 | $6,452 | $395,510 | $47,740 | $347,770 |
| 2023 | $5,064 | $346,030 | $47,740 | $298,290 |
| 2022 | $5,117 | $293,440 | $47,740 | $245,700 |
| 2021 | $5,335 | $253,930 | $22,610 | $231,320 |
| 2020 | $5,010 | $236,870 | $22,610 | $214,260 |
| 2019 | $5,257 | $236,870 | $22,610 | $214,260 |
| 2018 | $4,147 | $186,880 | $19,590 | $167,290 |
| 2017 | $3,988 | $178,900 | $19,590 | $159,310 |
| 2016 | $3,919 | $179,010 | $17,860 | $161,150 |
| 2015 | -- | $173,600 | $17,860 | $155,740 |
| 2014 | -- | $150,200 | $0 | $0 |
Property History
| Date | Event | Price | Change | Sq Ft Price |
|---|---|---|---|---|
| 06/24/2025 06/24/25 | Price Changed | $450,000 | -5.3% | $211 / Sq Ft |
| 05/12/2025 05/12/25 | For Sale | $475,000 | +11.8% | $223 / Sq Ft |
| 04/13/2023 04/13/23 | Sold | -- | -- | -- |
| 03/06/2023 03/06/23 | Pending | -- | -- | -- |
| 03/02/2023 03/02/23 | For Sale | $425,000 | -- | $199 / Sq Ft |
Purchase History
| Date | Type | Sale Price | Title Company |
|---|---|---|---|
| Warranty Deed | -- | None Listed On Document | |
| Vendors Lien | -- | None Available | |
| Vendors Lien | -- | None Available | |
| Warranty Deed | -- | None Available |
Mortgage History
| Date | Status | Loan Amount | Loan Type |
|---|---|---|---|
| Previous Owner | $283,300 | New Conventional | |
| Previous Owner | $283,300 | New Conventional | |
| Previous Owner | $284,300 | New Conventional | |
| Previous Owner | $284,050 | New Conventional | |
| Previous Owner | $167,900 | New Conventional | |
| Previous Owner | $173,469 | New Conventional | |
| Previous Owner | $125,000 | New Conventional | |
| Previous Owner | $130,500 | New Conventional |
Similar Homes in Brenham, TX
Source: Houston Association of REALTORS®
MLS Number: 31878197
APN: 4450-002-00220
- 711 E Sixth St
- 1004 Pecan St
- 1500 Leslie D Ln
- 614 S Market St Unit Eff
- 100 Kurtz St
- 411 W Mansfield St
- 1105 E Main St Unit B
- 1105 E Main St Unit A
- 2475 S Chappell Hill St
- 802 S Day St
- 1007 Sycamore St
- 101 Trinity St
- 1205 Lauraine St
- 1407 Lauraine St
- 1501 Lauraine St
- 1504 Clay St Unit B
- 1504 Clay St Unit A
- 1705 Westwind Dr
- 606 Sabine St
- 1316 Williams St Unit B
