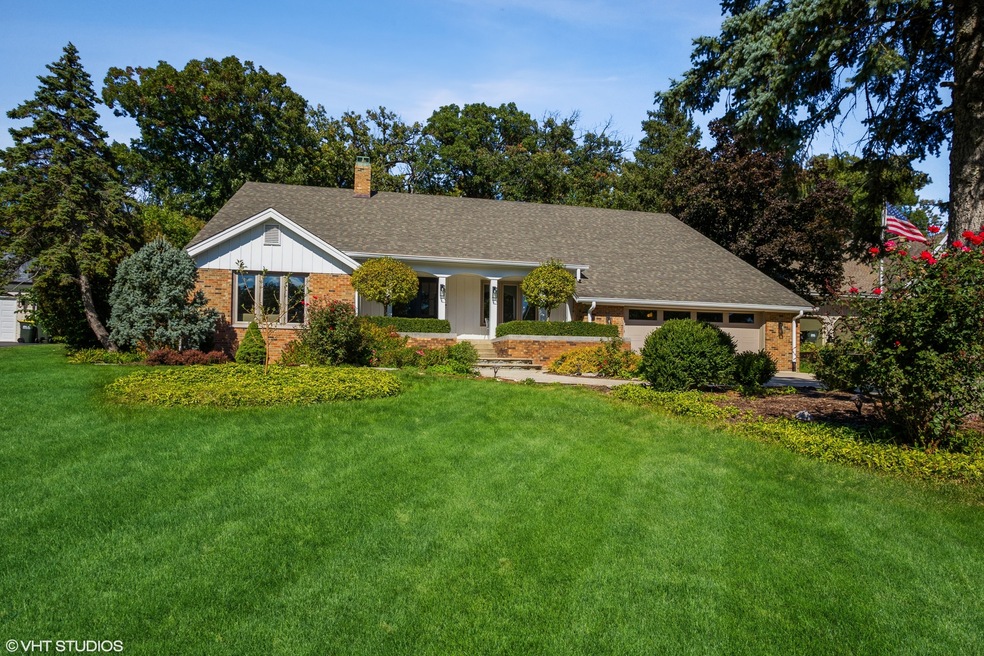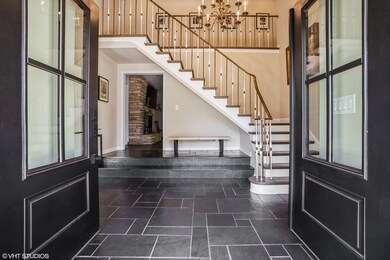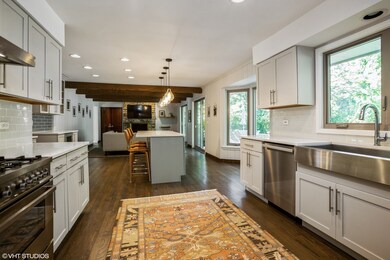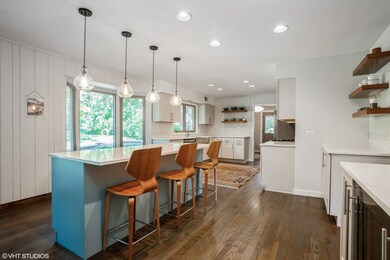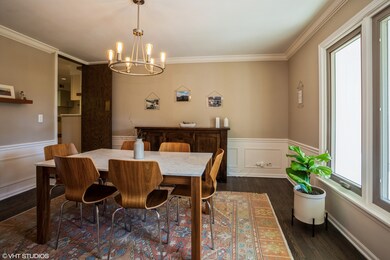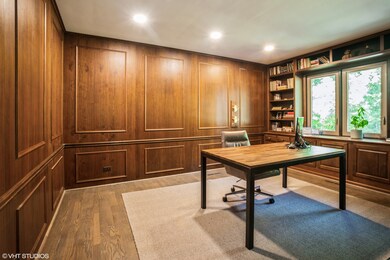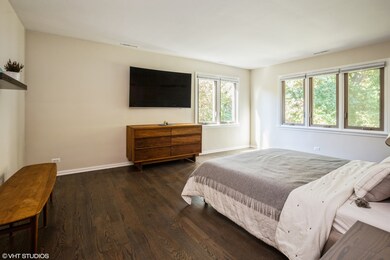
904 Merry Ln Oak Brook, IL 60523
Estimated Value: $900,000 - $1,077,000
Highlights
- Recreation Room
- Wooded Lot
- Home Office
- Stella May Swartz Elementary School Rated A-
- Wood Flooring
- Formal Dining Room
About This Home
As of February 2023Beautifully renovated open floor plan home on a quiet, dead-end street in Oak Brook. Entire house professionally painted. Heated two-car attached garage with new garage door. Central vacuum system. Recent updates include: total gut rehab of kitchen and bathrooms, new Anderson windows throughout the home, new front door, oak hardwood floors and stairs refinished, new wood trim and wainscoting, new mechanicals, new patio doors with all glass enables gorgeous private views. New laundry with LG Tower washer and dryer. Master Bedroom has a luxurious view of the back yard and two huge walk-in closets. Full finished basement comes with a family room, large Zen room and rehabbed large bathroom including a whirlpool tub. Private, extra wide lot without any unsightly power lines. New high-end finishes throughout the home including soft-close maple cabinets in the kitchen and bathrooms, Kohler and Toto bathroom fixtures, smart toilets, smart faucet, and quartz countertops, 3 smart thermostats...the high-end updates are endless. Lots of storage throughout. Brick paver patio with professional landscaping. Amazing secluded backyard with mature trees, hidden shed, and sprinkler system. Easy access to 294 / 88 / 290, Oak Brook mall, Life Time fitness, and tons of great restaurants all around. Low property taxes!
Last Agent to Sell the Property
Plus Realty License #471008596 Listed on: 10/10/2022
Last Buyer's Agent
@properties Christie's International Real Estate License #475151590

Home Details
Home Type
- Single Family
Est. Annual Taxes
- $8,859
Year Built
- Built in 1969 | Remodeled in 2018
Lot Details
- 0.63 Acre Lot
- Lot Dimensions are 100 x 277 x 100 x 290
- Wooded Lot
HOA Fees
- $10 Monthly HOA Fees
Parking
- 2 Car Attached Garage
- Garage Door Opener
- Driveway
- Parking Included in Price
Home Design
- Asphalt Roof
- Concrete Perimeter Foundation
Interior Spaces
- 3,724 Sq Ft Home
- 2-Story Property
- Wood Burning Fireplace
- Family Room with Fireplace
- Living Room
- Formal Dining Room
- Home Office
- Recreation Room
- Storage Room
- Wood Flooring
Kitchen
- Range Hood
- Dishwasher
Bedrooms and Bathrooms
- 4 Bedrooms
- 4 Potential Bedrooms
Laundry
- Laundry Room
- Dryer
- Washer
Finished Basement
- Basement Fills Entire Space Under The House
- Finished Basement Bathroom
Outdoor Features
- Brick Porch or Patio
Schools
- Salt Creek Elementary School
- John E Albright Middle School
- Willowbrook High School
Utilities
- Humidifier
- Forced Air Zoned Heating and Cooling System
- Heating System Uses Natural Gas
- Lake Michigan Water
- Cable TV Available
Community Details
- Merry Lane Subdivision
Listing and Financial Details
- Homeowner Tax Exemptions
Ownership History
Purchase Details
Home Financials for this Owner
Home Financials are based on the most recent Mortgage that was taken out on this home.Purchase Details
Purchase Details
Purchase Details
Purchase Details
Home Financials for this Owner
Home Financials are based on the most recent Mortgage that was taken out on this home.Similar Homes in the area
Home Values in the Area
Average Home Value in this Area
Purchase History
| Date | Buyer | Sale Price | Title Company |
|---|---|---|---|
| Maniaci Steven | $880,000 | Chicago Title | |
| Tatoiu Cristina | -- | None Available | |
| Tatoiu Cristina | $540,000 | Greater Illinois Title | |
| Palmisano Sally A | -- | None Available | |
| Nutini Peter A | $306,000 | -- |
Mortgage History
| Date | Status | Borrower | Loan Amount |
|---|---|---|---|
| Previous Owner | Tatoiu Cristina | $100,000 | |
| Previous Owner | Nutini Peter A | $161,600 | |
| Previous Owner | Nutini Peter A | $214,000 | |
| Previous Owner | Nutini Peter A | $220,000 |
Property History
| Date | Event | Price | Change | Sq Ft Price |
|---|---|---|---|---|
| 02/14/2023 02/14/23 | Sold | $880,000 | -4.9% | $236 / Sq Ft |
| 12/01/2022 12/01/22 | Pending | -- | -- | -- |
| 10/10/2022 10/10/22 | For Sale | $925,000 | -- | $248 / Sq Ft |
Tax History Compared to Growth
Tax History
| Year | Tax Paid | Tax Assessment Tax Assessment Total Assessment is a certain percentage of the fair market value that is determined by local assessors to be the total taxable value of land and additions on the property. | Land | Improvement |
|---|---|---|---|---|
| 2023 | $9,252 | $218,140 | $136,470 | $81,670 |
| 2022 | $8,701 | $209,690 | $131,190 | $78,500 |
| 2021 | $8,859 | $204,480 | $127,930 | $76,550 |
| 2020 | $8,706 | $200,000 | $125,130 | $74,870 |
| 2019 | $8,370 | $190,150 | $118,970 | $71,180 |
| 2018 | $8,759 | $197,010 | $112,620 | $84,390 |
| 2017 | $8,448 | $187,740 | $107,320 | $80,420 |
| 2016 | $7,885 | $176,860 | $101,100 | $75,760 |
| 2015 | $7,714 | $164,770 | $94,190 | $70,580 |
| 2014 | $8,490 | $175,910 | $114,720 | $61,190 |
| 2013 | $8,306 | $178,390 | $116,340 | $62,050 |
Agents Affiliated with this Home
-
Cristina Tatoiu
C
Seller's Agent in 2023
Cristina Tatoiu
Plus Realty
(224) 425-7265
1 in this area
6 Total Sales
-
Lea Smirniotis

Buyer's Agent in 2023
Lea Smirniotis
@ Properties
(773) 562-0575
1 in this area
96 Total Sales
Map
Source: Midwest Real Estate Data (MRED)
MLS Number: 11649115
APN: 06-23-208-043
- 818 Coventry Ln
- 601-1 Harger Rd
- 175 W Brush Hill Rd Unit 103
- 5 Oak Brook Club Dr Unit N101
- 6 Oak Brook Club Dr Unit J104
- 1S045 Spring Rd Unit 3F
- 2 S Atrium Way Unit 208
- 2 S Atrium Way Unit 407
- 2 S Atrium Way Unit 301
- 3 Oak Brook Club Dr Unit E305
- 2 Oak Brook Club Dr Unit B209
- 1 Oak Brook Club Dr Unit A112
- 110 W Butterfield Rd Unit 314S
- 110 W Butterfield Rd Unit 107S
- 110 W Butterfield Rd Unit 214S
- 110 W Butterfield Rd Unit 405S
- 22nd & Windsdor 22nd St
- 31 Hickory Dr
- 1S424 Monterey Ave
- 953 S Parkside Ave
- 904 Merry Ln
- 908 Merry Ln
- 824 Merry Ln
- 905 Merry Ln
- 909 Merry Ln
- 901 Merry Ln
- 916 Merry Ln
- 913 Merry Ln
- 820 Merry Ln
- 143 Timber Trail Dr
- 155 Timber View Dr
- 131 Timber Trail Dr
- 917 Merry Ln
- 171 Timber Trail Dr
- 920 Merry Ln
- 817 Merry Ln
- 816 Merry Ln
- 121 Timber Trail Dr
- 183 Timber Trail Dr
- 921 Merry Ln
