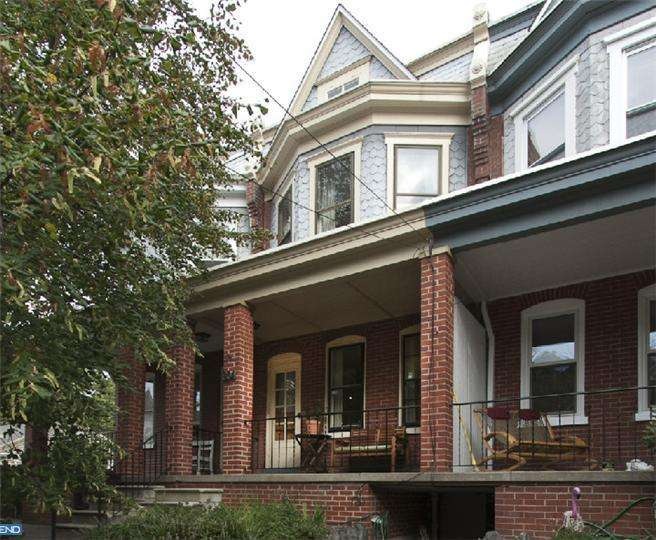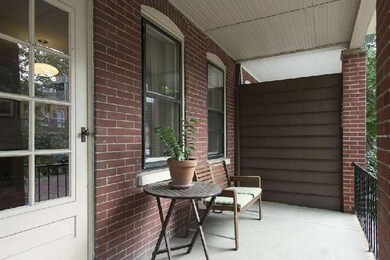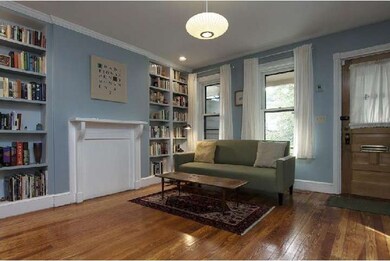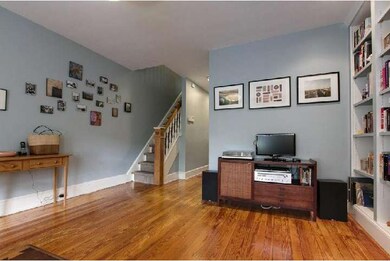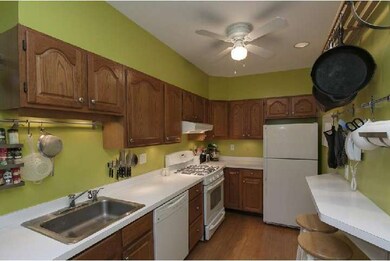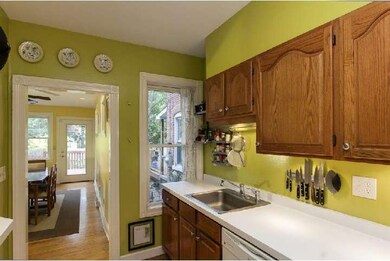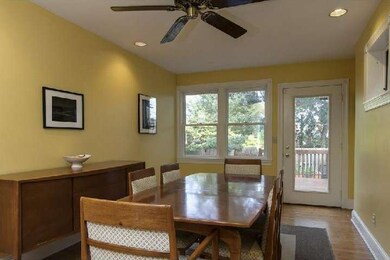
904 N Harrison St Wilmington, DE 19806
Tilton Park NeighborhoodEstimated Value: $258,000 - $360,000
Highlights
- Deck
- Wood Flooring
- Skylights
- Traditional Architecture
- Breakfast Area or Nook
- 2-minute walk to Cool Springs Park
About This Home
As of March 2013Nicely updated 3 bedroom, 1 bath semi-detached brick home in popular historic Cool Spring. 1/2 a block from Cool Spring Park. Updates: kitchen (oak cabinets, appliances, recessed & under cabinet lighting, breakfast bar), bathroom (tub, wall & floor tile, sink, fixtures, skylight), roof (1/2013), windows, HVAC, 150 amp electric, refinished original pine hardwood floors throughout, light fixtures, ceiling fans, front concrete steps, re-painted interior & exterior. Features: skyline views, private fenced backyard, specimen plantings & perennials, freshly stained rear deck, partially finished basement w/ an office, workshop, front & rear walkouts, custom built-in bookshelves/ornate fireplace surround/wardrobe w/ mirrors & window seat, crown molding, lots of windows & light, 9' ft ceilings, charming front porch, brick paver street. Walk to Tilton Park, Downtown, restaurants, shopping, nightlife, riverfront. Easy access to 95/495/Bridges/PA/MD/NJ. 1st time buyers only pay 1/2 the transfer tax, .75% instead of 1.5%!
Last Buyer's Agent
Maria Glover-Morton
Madison Real Estate Inc. DBA MRE Residential Inc.
Townhouse Details
Home Type
- Townhome
Est. Annual Taxes
- $1,571
Year Built
- Built in 1915
Lot Details
- 1,742 Sq Ft Lot
- Lot Dimensions are 15x107
- Back and Front Yard
- Property is in good condition
Parking
- On-Street Parking
Home Design
- Semi-Detached or Twin Home
- Traditional Architecture
- Flat Roof Shape
- Brick Exterior Construction
- Stone Foundation
Interior Spaces
- 1,175 Sq Ft Home
- Property has 2 Levels
- Ceiling height of 9 feet or more
- Ceiling Fan
- Skylights
- Replacement Windows
- Living Room
- Dining Room
- Home Security System
Kitchen
- Breakfast Area or Nook
- Built-In Range
- Dishwasher
- Disposal
Flooring
- Wood
- Tile or Brick
- Vinyl
Bedrooms and Bathrooms
- 3 Bedrooms
- En-Suite Primary Bedroom
Finished Basement
- Basement Fills Entire Space Under The House
- Exterior Basement Entry
- Laundry in Basement
Eco-Friendly Details
- Energy-Efficient Appliances
- Energy-Efficient Windows
Outdoor Features
- Deck
- Exterior Lighting
- Porch
Schools
- William C. Lewis Dual Language Elementary School
- Henry B. Du Pont Middle School
- Alexis I. Dupont High School
Utilities
- Forced Air Heating and Cooling System
- Heating System Uses Gas
- 100 Amp Service
- Natural Gas Water Heater
- Cable TV Available
Community Details
- Property has a Home Owners Association
- Cool Spring Subdivision
Listing and Financial Details
- Tax Lot 089
- Assessor Parcel Number 26-027.20-089
Ownership History
Purchase Details
Home Financials for this Owner
Home Financials are based on the most recent Mortgage that was taken out on this home.Purchase Details
Home Financials for this Owner
Home Financials are based on the most recent Mortgage that was taken out on this home.Purchase Details
Home Financials for this Owner
Home Financials are based on the most recent Mortgage that was taken out on this home.Similar Homes in Wilmington, DE
Home Values in the Area
Average Home Value in this Area
Purchase History
| Date | Buyer | Sale Price | Title Company |
|---|---|---|---|
| Amin Melissa Suanne | $194,000 | None Available | |
| Kiel Benjamin C | $239,900 | None Available | |
| Morrow Cecilia C | $137,700 | -- |
Mortgage History
| Date | Status | Borrower | Loan Amount |
|---|---|---|---|
| Closed | Amin Melissa Suanne | $25,000 | |
| Open | Amin Melissa Suanne | $180,097 | |
| Previous Owner | Kiel Benjamin C | $164,000 | |
| Previous Owner | Kiel Benjamin C | $179,900 | |
| Previous Owner | Morrow Cecilia C | $141,831 |
Property History
| Date | Event | Price | Change | Sq Ft Price |
|---|---|---|---|---|
| 03/06/2013 03/06/13 | Sold | $194,000 | +2.2% | $165 / Sq Ft |
| 02/22/2013 02/22/13 | Pending | -- | -- | -- |
| 12/10/2012 12/10/12 | For Sale | $189,900 | 0.0% | $162 / Sq Ft |
| 11/24/2012 11/24/12 | Pending | -- | -- | -- |
| 10/22/2012 10/22/12 | Price Changed | $189,900 | -2.6% | $162 / Sq Ft |
| 10/05/2012 10/05/12 | Price Changed | $194,900 | -2.5% | $166 / Sq Ft |
| 09/21/2012 09/21/12 | For Sale | $199,900 | -- | $170 / Sq Ft |
Tax History Compared to Growth
Tax History
| Year | Tax Paid | Tax Assessment Tax Assessment Total Assessment is a certain percentage of the fair market value that is determined by local assessors to be the total taxable value of land and additions on the property. | Land | Improvement |
|---|---|---|---|---|
| 2024 | $1,286 | $41,200 | $9,100 | $32,100 |
| 2023 | $1,117 | $41,200 | $9,100 | $32,100 |
| 2022 | $1,122 | $41,200 | $9,100 | $32,100 |
| 2021 | $1,121 | $41,200 | $9,100 | $32,100 |
| 2020 | $1,127 | $41,200 | $9,100 | $32,100 |
| 2019 | $1,955 | $41,200 | $9,100 | $32,100 |
| 2018 | $1,122 | $41,200 | $9,100 | $32,100 |
| 2017 | $1,120 | $41,200 | $9,100 | $32,100 |
| 2016 | $1,061 | $41,200 | $9,100 | $32,100 |
| 2015 | $1,746 | $41,200 | $9,100 | $32,100 |
| 2014 | $1,657 | $41,200 | $9,100 | $32,100 |
Agents Affiliated with this Home
-
Tim Owen

Seller's Agent in 2013
Tim Owen
Compass
(267) 282-1136
1 in this area
98 Total Sales
-

Buyer's Agent in 2013
Maria Glover-Morton
Madison Real Estate Inc. DBA MRE Residential Inc.
Map
Source: Bright MLS
MLS Number: 1004105442
APN: 26-027.20-089
- 900 N Broom St Unit 23
- 900 N Broom St Unit 22
- 1002 W 9th St
- 1503 W 10th St
- 615 N Harrison St
- 1401 Pennsylvania Ave Unit 312
- 1401 Pennsylvania Ave Unit 1110
- 1401 Pennsylvania Ave Unit 510
- 1401 Pennsylvania Ave Unit 906
- 1401 Pennsylvania Ave Unit 1210
- 1303 W 13th St Unit 4
- 1017 W 7th St
- 1311 W 6th St
- 825 W 9th St
- 1018 W 7th St
- 823 W 9th St
- 609 N Van Buren St
- 821 W 9th St
- 807 W 10th St
- 1301 N Harrison St Unit 1108
- 904 N Harrison St
- 902 N Harrison St
- 906 N Harrison St
- 900 N Harrison St
- 1107 W 9th St
- 1113 W 9th St
- 1115 W 9th St
- 1111 W 9th St
- 1117 W 9th St
- 1109 W 9th St
- 1105 W 9th St
- 1103 W 9th St
- 1101 W 9th St
- 1102 W 10th St
- 1201 W 9th St
- 1203 W 9th St
- 903 N Harrison St
- 905 N Harrison St
- 1100 W 10th St
- 913 N Van Buren St
