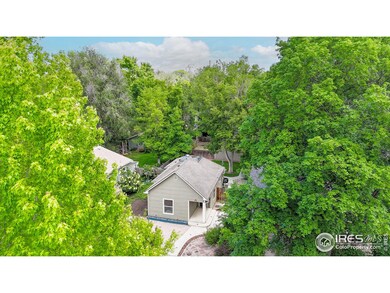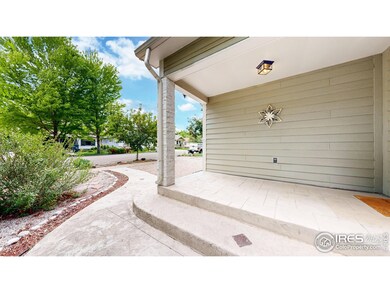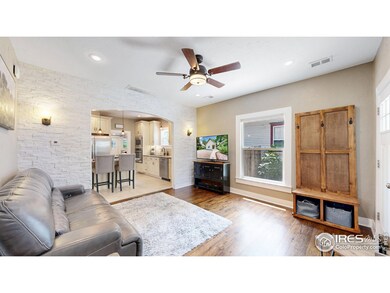
904 N Jefferson Ave Loveland, CO 80537
Highlights
- Open Floorplan
- No HOA
- 2 Car Detached Garage
- Wood Flooring
- Cottage
- Oversized Parking
About This Home
As of June 2025Welcome to this charming ranch home located in downtown Loveland, where vintage charm meets contemporary living. Nestled on a picturesque street, this beauty exudes both curb appeal and warmth. Step inside and you'll be greeted by gorgeous hardwood floors and an open concept floorplan that effortlessly combines both comfort and functionality. Boasting three bedrooms and two tastefully updated bathrooms, the home is ideal for both relaxation and entertaining. Natural light pours through ample windows, creating a cheerful and inviting vibe. The updated kitchen features granite countertops, stainless appliances, and custom cabinets with pull-out drawers. The true showstopper is the backyard oasis, offering a private sanctuary filled with tranquility. It's the ideal spot for morning coffee, evening gatherings, or unwinding after a long day. The spacious 2-car garage and rear off-street parking is the perfect place for your boat, RV, and other "toys." With proximity to dining, shopping, and tons of other amenities, your entertainment options are limitless. It's all here!
Last Agent to Sell the Property
Coldwell Banker Realty- Fort Collins Listed on: 05/31/2025

Home Details
Home Type
- Single Family
Est. Annual Taxes
- $2,381
Year Built
- Built in 1905
Lot Details
- 6,766 Sq Ft Lot
- West Facing Home
- Southern Exposure
- Wood Fence
- Level Lot
- Sprinkler System
- Landscaped with Trees
- Property is zoned R3E
Parking
- 2 Car Detached Garage
- Oversized Parking
- Garage Door Opener
Home Design
- Cottage
- Wood Frame Construction
- Composition Roof
- Composition Shingle
Interior Spaces
- 1,097 Sq Ft Home
- 1-Story Property
- Open Floorplan
- Ceiling Fan
- Double Pane Windows
- Window Treatments
- French Doors
- Crawl Space
Kitchen
- Eat-In Kitchen
- Gas Oven or Range
- <<microwave>>
- Dishwasher
- Kitchen Island
Flooring
- Wood
- Tile
Bedrooms and Bathrooms
- 3 Bedrooms
Laundry
- Laundry on main level
- Dryer
- Washer
Outdoor Features
- Patio
- Exterior Lighting
Schools
- Truscott Elementary School
- Bill Reed Middle School
- Thompson Valley High School
Utilities
- Forced Air Heating and Cooling System
Community Details
- No Home Owners Association
- Orchard Park Subdivision
Listing and Financial Details
- Assessor Parcel Number R0385069
Ownership History
Purchase Details
Home Financials for this Owner
Home Financials are based on the most recent Mortgage that was taken out on this home.Purchase Details
Home Financials for this Owner
Home Financials are based on the most recent Mortgage that was taken out on this home.Purchase Details
Home Financials for this Owner
Home Financials are based on the most recent Mortgage that was taken out on this home.Purchase Details
Purchase Details
Home Financials for this Owner
Home Financials are based on the most recent Mortgage that was taken out on this home.Similar Homes in Loveland, CO
Home Values in the Area
Average Home Value in this Area
Purchase History
| Date | Type | Sale Price | Title Company |
|---|---|---|---|
| Special Warranty Deed | $505,000 | Fidelity National Title | |
| Special Warranty Deed | $429,900 | Land Title Guarantee | |
| Warranty Deed | $250,000 | Equity Title | |
| Personal Reps Deed | $71,000 | Equity Title | |
| Guardian Deed | $85,000 | -- |
Mortgage History
| Date | Status | Loan Amount | Loan Type |
|---|---|---|---|
| Open | $394,000 | New Conventional | |
| Previous Owner | $16,594 | FHA | |
| Previous Owner | $418,284 | New Conventional | |
| Previous Owner | $63,900 | New Conventional | |
| Previous Owner | $237,500 | New Conventional | |
| Previous Owner | $19,000 | Unknown | |
| Previous Owner | $50,000 | No Value Available |
Property History
| Date | Event | Price | Change | Sq Ft Price |
|---|---|---|---|---|
| 06/27/2025 06/27/25 | Sold | $505,000 | +4.1% | $460 / Sq Ft |
| 05/31/2025 05/31/25 | For Sale | $485,000 | +12.8% | $442 / Sq Ft |
| 09/02/2021 09/02/21 | Off Market | $429,900 | -- | -- |
| 06/02/2021 06/02/21 | Sold | $429,900 | 0.0% | $392 / Sq Ft |
| 04/15/2021 04/15/21 | For Sale | $429,900 | -- | $392 / Sq Ft |
Tax History Compared to Growth
Tax History
| Year | Tax Paid | Tax Assessment Tax Assessment Total Assessment is a certain percentage of the fair market value that is determined by local assessors to be the total taxable value of land and additions on the property. | Land | Improvement |
|---|---|---|---|---|
| 2025 | $2,381 | $33,513 | $3,015 | $30,498 |
| 2024 | $2,296 | $33,513 | $3,015 | $30,498 |
| 2022 | $1,821 | $22,880 | $3,128 | $19,752 |
| 2021 | $1,810 | $22,773 | $3,218 | $19,555 |
| 2020 | $1,978 | $24,883 | $3,218 | $21,665 |
| 2019 | $1,945 | $24,883 | $3,218 | $21,665 |
| 2018 | $1,821 | $22,126 | $3,240 | $18,886 |
| 2017 | $1,568 | $22,126 | $3,240 | $18,886 |
| 2016 | $1,459 | $19,892 | $3,582 | $16,310 |
| 2015 | $1,447 | $19,890 | $3,580 | $16,310 |
| 2014 | $1,169 | $15,550 | $3,580 | $11,970 |
Agents Affiliated with this Home
-
The Woodrum Team

Seller's Agent in 2025
The Woodrum Team
Coldwell Banker Realty- Fort Collins
(970) 420-4347
333 Total Sales
-
Michelle Woodrum
M
Seller Co-Listing Agent in 2025
Michelle Woodrum
Coldwell Banker Realty- Fort Collins
(970) 420-4347
123 Total Sales
-
Rondi DuPont

Buyer's Agent in 2025
Rondi DuPont
Group Harmony
(970) 401-0123
94 Total Sales
-
M
Seller's Agent in 2021
Michael Nicholson
Home Savings Realty
-
Christine Torres

Buyer's Agent in 2021
Christine Torres
RE/MAX
(720) 320-1405
66 Total Sales
Map
Source: IRES MLS
MLS Number: 1035562
APN: 95132-37-039
- 739 Washington Ave
- 1031 N Lincoln Ave
- 1034 N Cleveland Ave
- 717 E 8th St
- 760 E 8th St
- 1204 N Lincoln Ave
- 1155 Monroe Ave
- 205 E 6th St Unit 400
- 205 E 6th St Unit 302
- 205 E 6th St Unit 200
- 205 E 6th St Unit 205
- 205 E 6th St Unit 301
- 205 E 6th St Unit 305
- 205 E 6th St Unit 300
- 205 E 6th St Unit 204
- 205 E 6th St Unit 303
- 205 E 6th St Unit 203
- 205 E 6th St Unit 202
- 205 E 6th St Unit 304
- 526 E 13th St





