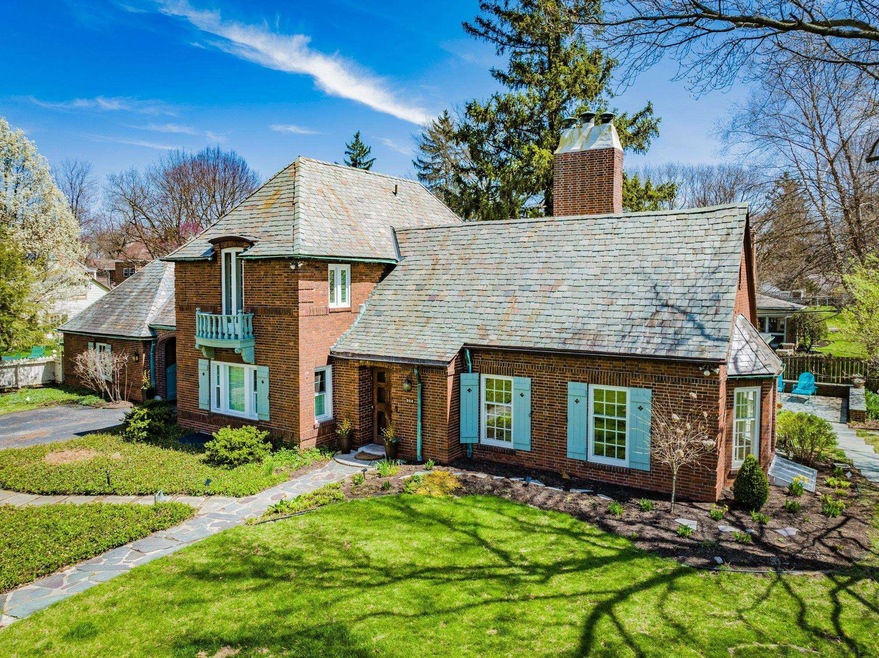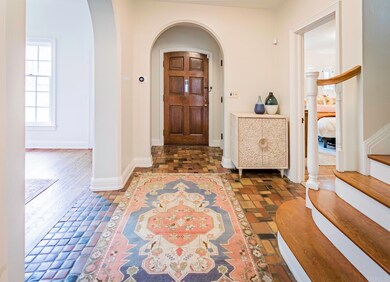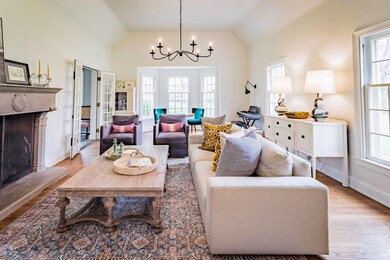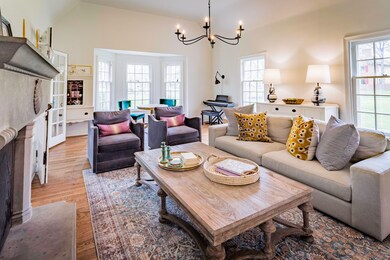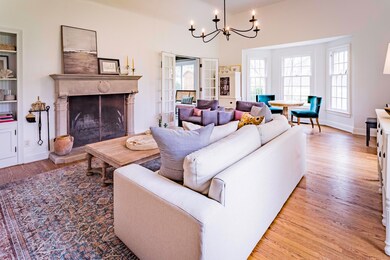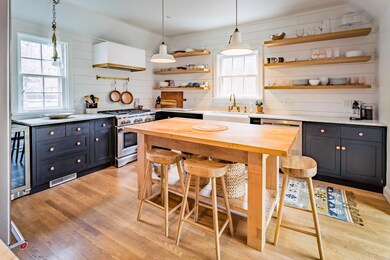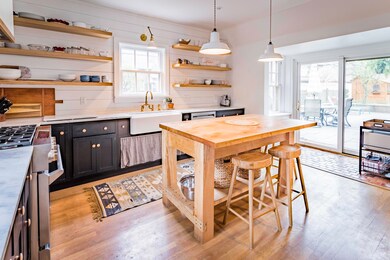
904 N Oakden Rd Muncie, IN 47304
Westwood Historic District NeighborhoodHighlights
- 0.72 Acre Lot
- Wood Flooring
- Baseboard Heating
- Living Room with Fireplace
- Forced Air Heating and Cooling System
- Partially Fenced Property
About This Home
As of June 2022This 1928 English cottage harmoniously balances original features with modern upgrades and mechanicals! Situated on one of the larger corner lots of the Westwood neighborhood, the home has many eye catching features such as the slate roof (recently inspected and upgraded), Juliet balcony, large patio, and board and batten shutters with cutouts. The grounds include a tree house, sport court, potting shed, several gardens, updated landscaping, and detached garage (finished into additional living space, but could be converted back). Inside, visitors are greeted by original hardwood, oversized mantle with custom design, and numerous gathering spaces. Kitchen has two tone custom cabinetry, stone counter top, open shelving, large island, updated fittings, new Culligan system, and state of the art appliances. 1 upstairs bathroom has been completely renovated as well, featuring custom handmade vanity with Koehler quartz undermount sinks, custom designed lighting, roll outs in additional storage, and oversized tub. Other recent improvements include new double hung windows in much of the home, main electrical panel, mini split system in sunroom, fresh paint, new water softener, Koehler toilet in powder room, egress added to basement living area, carpet in one bedroom, updated lighting in foyer and dining room, custom bed built into one upstairs bedroom. Dining room curtains are reserved.
Home Details
Home Type
- Single Family
Est. Annual Taxes
- $4,200
Year Built
- Built in 1928
Lot Details
- 0.72 Acre Lot
- Lot Dimensions are 215x145
- Partially Fenced Property
- Privacy Fence
- Level Lot
Home Design
- Brick Exterior Construction
- Slate Roof
Interior Spaces
- 2-Story Property
- Wood Burning Fireplace
- Living Room with Fireplace
- 2 Fireplaces
Flooring
- Wood
- Carpet
- Laminate
- Tile
Bedrooms and Bathrooms
- 4 Bedrooms
Basement
- Basement Fills Entire Space Under The House
- Block Basement Construction
Schools
- Westview Elementary School
- Northside Middle School
- Central High School
Utilities
- Forced Air Heating and Cooling System
- Baseboard Heating
- Heating System Uses Gas
Community Details
- West Wood / Westwood Subdivision
Listing and Financial Details
- Assessor Parcel Number 18-11-08-256-017.000-003
Ownership History
Purchase Details
Home Financials for this Owner
Home Financials are based on the most recent Mortgage that was taken out on this home.Purchase Details
Home Financials for this Owner
Home Financials are based on the most recent Mortgage that was taken out on this home.Purchase Details
Home Financials for this Owner
Home Financials are based on the most recent Mortgage that was taken out on this home.Purchase Details
Home Financials for this Owner
Home Financials are based on the most recent Mortgage that was taken out on this home.Similar Homes in Muncie, IN
Home Values in the Area
Average Home Value in this Area
Purchase History
| Date | Type | Sale Price | Title Company |
|---|---|---|---|
| Deed | $476,000 | Kolas John E | |
| Quit Claim Deed | -- | None Available | |
| Warranty Deed | -- | None Available | |
| Deed | -- | -- |
Mortgage History
| Date | Status | Loan Amount | Loan Type |
|---|---|---|---|
| Previous Owner | $352,500 | New Conventional | |
| Previous Owner | $320,400 | New Conventional | |
| Previous Owner | $140,000 | New Conventional | |
| Previous Owner | $116,000 | New Conventional | |
| Previous Owner | $165,000 | New Conventional |
Property History
| Date | Event | Price | Change | Sq Ft Price |
|---|---|---|---|---|
| 06/03/2022 06/03/22 | Sold | $476,000 | +7.0% | $105 / Sq Ft |
| 05/03/2022 05/03/22 | Pending | -- | -- | -- |
| 05/02/2022 05/02/22 | For Sale | $445,000 | +11.1% | $98 / Sq Ft |
| 09/18/2020 09/18/20 | Sold | $400,500 | +2.7% | $89 / Sq Ft |
| 08/03/2020 08/03/20 | Pending | -- | -- | -- |
| 07/28/2020 07/28/20 | For Sale | $389,900 | +23.4% | $86 / Sq Ft |
| 10/18/2017 10/18/17 | Sold | $316,000 | -11.0% | $70 / Sq Ft |
| 09/21/2017 09/21/17 | Pending | -- | -- | -- |
| 05/11/2017 05/11/17 | For Sale | $355,000 | -- | $78 / Sq Ft |
Tax History Compared to Growth
Tax History
| Year | Tax Paid | Tax Assessment Tax Assessment Total Assessment is a certain percentage of the fair market value that is determined by local assessors to be the total taxable value of land and additions on the property. | Land | Improvement |
|---|---|---|---|---|
| 2024 | $4,958 | $483,800 | $76,600 | $407,200 |
| 2023 | $5,390 | $483,800 | $76,600 | $407,200 |
| 2022 | $4,488 | $402,000 | $76,600 | $325,400 |
| 2021 | $4,210 | $378,000 | $78,400 | $299,600 |
| 2020 | $4,114 | $369,400 | $78,400 | $291,000 |
| 2019 | $3,894 | $348,600 | $71,300 | $277,300 |
| 2018 | $3,678 | $354,600 | $71,300 | $283,300 |
| 2017 | $3,598 | $346,600 | $67,100 | $279,500 |
| 2016 | $3,433 | $330,100 | $63,900 | $266,200 |
| 2014 | $3,095 | $303,000 | $63,900 | $239,100 |
| 2013 | -- | $300,500 | $63,900 | $236,600 |
Agents Affiliated with this Home
-
Susan Volbrecht

Seller's Agent in 2022
Susan Volbrecht
RE/MAX
(765) 749-5948
29 in this area
326 Total Sales
-
Scott Smith

Buyer's Agent in 2022
Scott Smith
Keller Williams - Indy Metro South LLC
(317) 884-5000
1 in this area
735 Total Sales
-
Kathy J Smith

Seller's Agent in 2020
Kathy J Smith
NextHome Elite Real Estate
(765) 717-9910
5 in this area
232 Total Sales
-
Steve Slavin

Seller's Agent in 2017
Steve Slavin
Coldwell Banker Real Estate Group
(317) 701-5006
14 in this area
439 Total Sales
Map
Source: Indiana Regional MLS
MLS Number: 202215830
APN: 18-11-08-256-017.000-003
- 1144 W Warwick Rd
- 1509 N Mann Ave
- 2805 W Berwyn Rd
- 1304 N Tillotson Ave
- 2801 W University Ave
- 3104 W Amherst Rd
- 1300 W University Ave
- 3106 W Brook Dr
- 213 S Brittain Ave
- 3305 W Petty Rd
- 3308 W Amherst Rd
- 313 S Brittain Ave
- 3313 W Torquay Rd
- 3400 W Petty Rd
- 308 N Forest Ave
- 2005 N Duane Rd
- 1210 W North St
- 3400 W University Ave
- 2809 W Beckett Dr
- 1808 N Winthrop Rd
