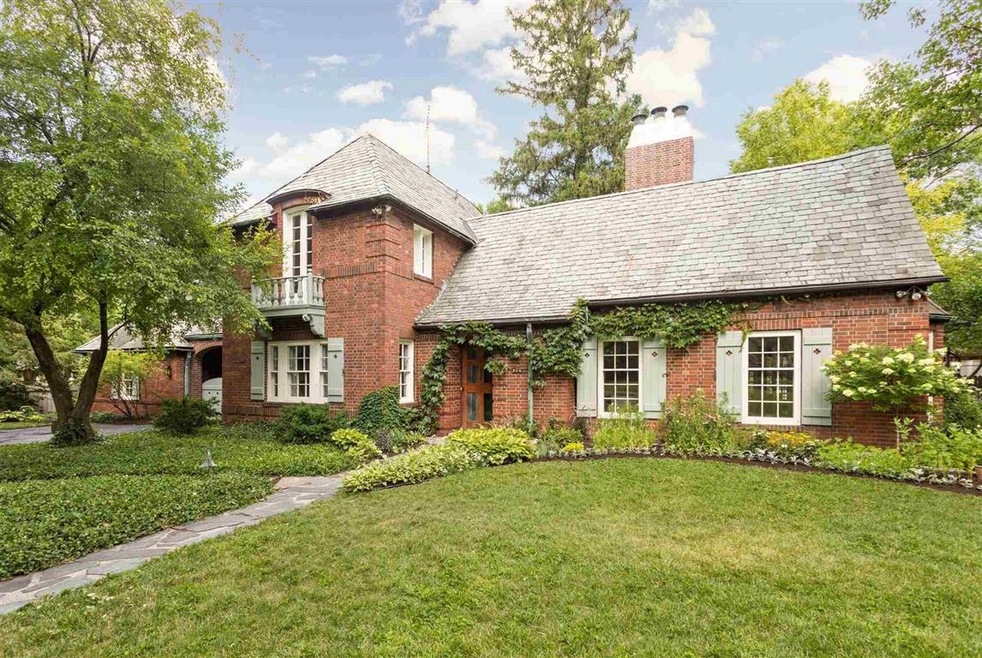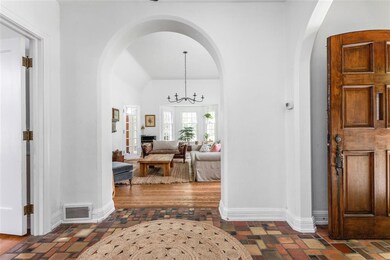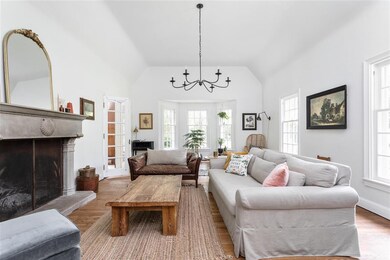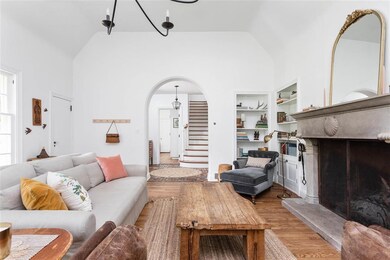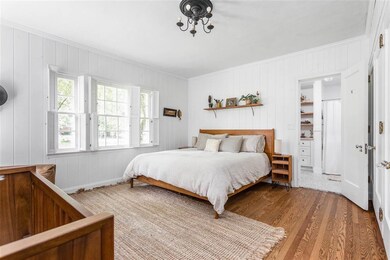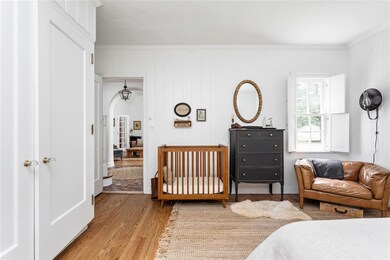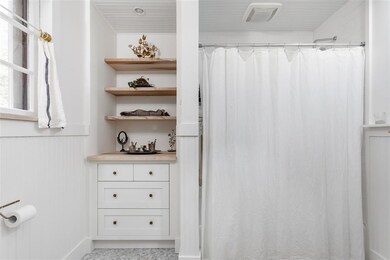
904 N Oakden Rd Muncie, IN 47304
Westwood Historic District NeighborhoodHighlights
- 0.72 Acre Lot
- Traditional Architecture
- Corner Lot
- Vaulted Ceiling
- Wood Flooring
- Stone Countertops
About This Home
As of June 2022“Charming Tudor revival cottage in historic Westwood neighborhood. Built in 1928, this home is tucked beneath mature hardwoods on a lush double lot. Spacious yet cozy, this is a well-appointed family home. Ball State campus and Christy Woods are a short walk away. Interior has 4965 finished square feet of living space (including 1383 sf of finished basement and 440 sf of finished garage) with 4 bedrooms and 3.5 baths. Fully renovated kitchen and master bath, many refinished floors throughout; updates abound with original charm preserved. All new stainless steel kitchen appliances, new washer and dryer. Recently renovated garage with custom carriage doors maintains typical garage functionality or provides additional heated and cooled office/hospitality/workshop space. Stately slate roof has a 160-year lifespan. Recent exterior painting with new storms and shutters replicate original style with classic Tudor colors. Off the sunroom—a 1940s addition, is a large slate patio surrounded by garden beds. Newly constructed garden shed adds lawn equipment storage and potting workspace. Basketball court/tennis practice wall aid outdoor recreation on this expansive corner lot. Master bedroom with en suite bathroom, great room with large stone fireplace, formal dining room, sun room, kitchen and office/den on main floor; three bedrooms and two baths on second floor; basement studio and guest room, laundry, workspace, and storage. This home is a true gem!
Home Details
Home Type
- Single Family
Est. Annual Taxes
- $3,894
Year Built
- Built in 1928
Lot Details
- 0.72 Acre Lot
- Lot Dimensions are 215x145
- Partially Fenced Property
- Privacy Fence
- Wood Fence
- Brick Fence
- Landscaped
- Corner Lot
- Level Lot
- Historic Home
- Property is zoned R-3 Residence Zone
Parking
- 2 Car Detached Garage
- Heated Garage
- Driveway
Home Design
- Traditional Architecture
- Tudor Architecture
- Brick Exterior Construction
- Slate Roof
- Stucco Exterior
Interior Spaces
- 2-Story Property
- Built-in Bookshelves
- Bar
- Chair Railings
- Crown Molding
- Vaulted Ceiling
- Ceiling Fan
- Wood Burning Fireplace
- Double Pane Windows
- Entrance Foyer
- Living Room with Fireplace
- Formal Dining Room
- Electric Dryer Hookup
Kitchen
- Kitchen Island
- Stone Countertops
- Disposal
Flooring
- Wood
- Carpet
- Ceramic Tile
Bedrooms and Bathrooms
- 4 Bedrooms
- En-Suite Primary Bedroom
Attic
- Storage In Attic
- Pull Down Stairs to Attic
Finished Basement
- Basement Fills Entire Space Under The House
- Block Basement Construction
Home Security
- Storm Windows
- Storm Doors
Eco-Friendly Details
- Energy-Efficient Appliances
- Energy-Efficient HVAC
- Energy-Efficient Doors
- ENERGY STAR/Reflective Roof
- Energy-Efficient Thermostat
Outdoor Features
- Balcony
- Patio
Location
- Suburban Location
Schools
- Westview Elementary School
- Northside Middle School
- Central High School
Utilities
- Forced Air Heating and Cooling System
- High-Efficiency Furnace
- Baseboard Heating
- Heating System Uses Gas
- Cable TV Available
Community Details
- West Wood / Westwood Subdivision
Listing and Financial Details
- Assessor Parcel Number 18-11-08-256-017.000-003
Ownership History
Purchase Details
Home Financials for this Owner
Home Financials are based on the most recent Mortgage that was taken out on this home.Purchase Details
Home Financials for this Owner
Home Financials are based on the most recent Mortgage that was taken out on this home.Purchase Details
Home Financials for this Owner
Home Financials are based on the most recent Mortgage that was taken out on this home.Purchase Details
Home Financials for this Owner
Home Financials are based on the most recent Mortgage that was taken out on this home.Similar Homes in Muncie, IN
Home Values in the Area
Average Home Value in this Area
Purchase History
| Date | Type | Sale Price | Title Company |
|---|---|---|---|
| Deed | $476,000 | Kolas John E | |
| Quit Claim Deed | -- | None Available | |
| Warranty Deed | -- | None Available | |
| Deed | -- | -- |
Mortgage History
| Date | Status | Loan Amount | Loan Type |
|---|---|---|---|
| Previous Owner | $352,500 | New Conventional | |
| Previous Owner | $320,400 | New Conventional | |
| Previous Owner | $140,000 | New Conventional | |
| Previous Owner | $116,000 | New Conventional | |
| Previous Owner | $165,000 | New Conventional |
Property History
| Date | Event | Price | Change | Sq Ft Price |
|---|---|---|---|---|
| 06/03/2022 06/03/22 | Sold | $476,000 | +7.0% | $105 / Sq Ft |
| 05/03/2022 05/03/22 | Pending | -- | -- | -- |
| 05/02/2022 05/02/22 | For Sale | $445,000 | +11.1% | $98 / Sq Ft |
| 09/18/2020 09/18/20 | Sold | $400,500 | +2.7% | $89 / Sq Ft |
| 08/03/2020 08/03/20 | Pending | -- | -- | -- |
| 07/28/2020 07/28/20 | For Sale | $389,900 | +23.4% | $86 / Sq Ft |
| 10/18/2017 10/18/17 | Sold | $316,000 | -11.0% | $70 / Sq Ft |
| 09/21/2017 09/21/17 | Pending | -- | -- | -- |
| 05/11/2017 05/11/17 | For Sale | $355,000 | -- | $78 / Sq Ft |
Tax History Compared to Growth
Tax History
| Year | Tax Paid | Tax Assessment Tax Assessment Total Assessment is a certain percentage of the fair market value that is determined by local assessors to be the total taxable value of land and additions on the property. | Land | Improvement |
|---|---|---|---|---|
| 2024 | $4,958 | $483,800 | $76,600 | $407,200 |
| 2023 | $5,390 | $483,800 | $76,600 | $407,200 |
| 2022 | $4,488 | $402,000 | $76,600 | $325,400 |
| 2021 | $4,210 | $378,000 | $78,400 | $299,600 |
| 2020 | $4,114 | $369,400 | $78,400 | $291,000 |
| 2019 | $3,894 | $348,600 | $71,300 | $277,300 |
| 2018 | $3,678 | $354,600 | $71,300 | $283,300 |
| 2017 | $3,598 | $346,600 | $67,100 | $279,500 |
| 2016 | $3,433 | $330,100 | $63,900 | $266,200 |
| 2014 | $3,095 | $303,000 | $63,900 | $239,100 |
| 2013 | -- | $300,500 | $63,900 | $236,600 |
Agents Affiliated with this Home
-
Susan Volbrecht

Seller's Agent in 2022
Susan Volbrecht
RE/MAX
(765) 749-5948
29 in this area
322 Total Sales
-
Scott Smith

Buyer's Agent in 2022
Scott Smith
Keller Williams - Indy Metro South LLC
(317) 884-5000
1 in this area
735 Total Sales
-
Kathy J Smith

Seller's Agent in 2020
Kathy J Smith
NextHome Elite Real Estate
(765) 717-9910
5 in this area
231 Total Sales
-
Steve Slavin

Seller's Agent in 2017
Steve Slavin
Coldwell Banker Real Estate Group
(317) 701-5006
14 in this area
438 Total Sales
Map
Source: Indiana Regional MLS
MLS Number: 202029238
APN: 18-11-08-256-017.000-003
- 1509 N Mann Ave
- 2805 W Berwyn Rd
- 1304 N Tillotson Ave
- 2801 W University Ave
- 3104 W Amherst Rd
- 1300 W University Ave
- 3106 W Brook Dr
- 213 S Brittain Ave
- 3305 W Petty Rd
- 3308 W Amherst Rd
- 313 S Brittain Ave
- 3313 W Torquay Rd
- 3400 W Petty Rd
- 308 N Forest Ave
- 2005 N Duane Rd
- 1210 W North St
- 1303 N Brentwood Ln
- 3400 W University Ave
- 2809 W Beckett Dr
- 1808 N Winthrop Rd
