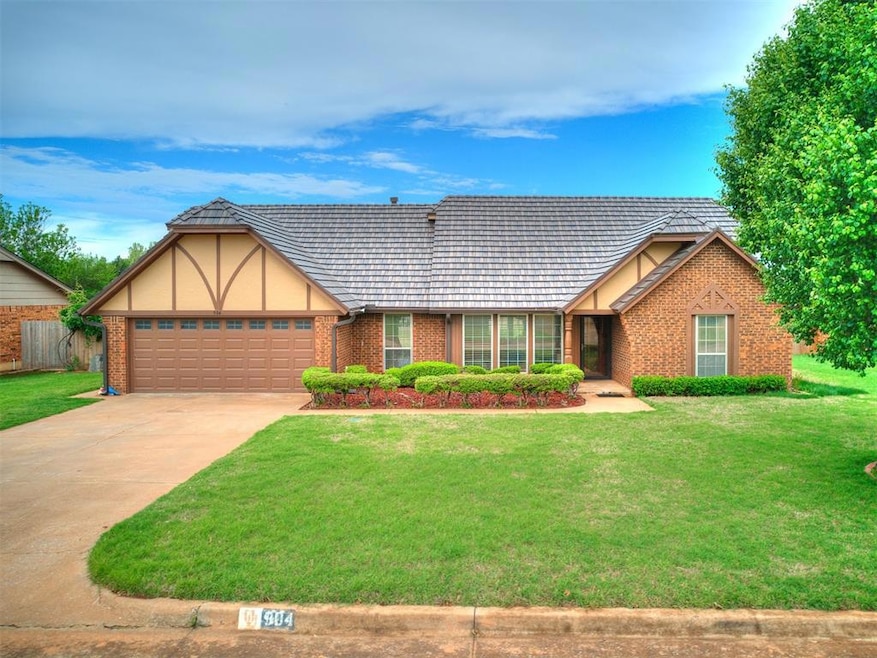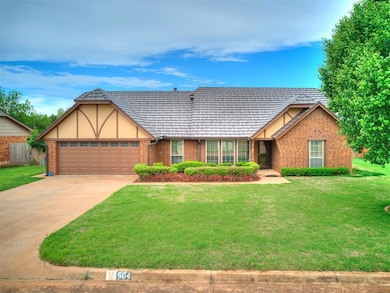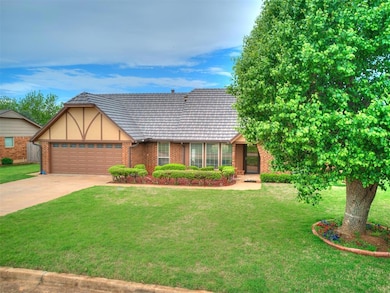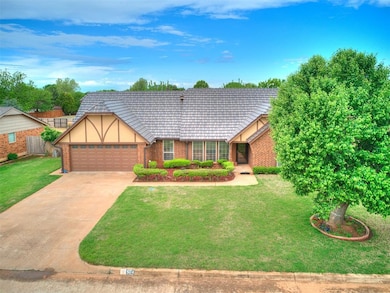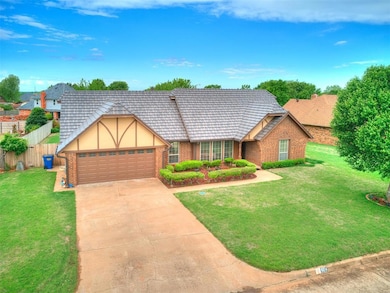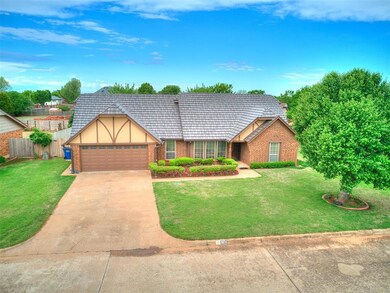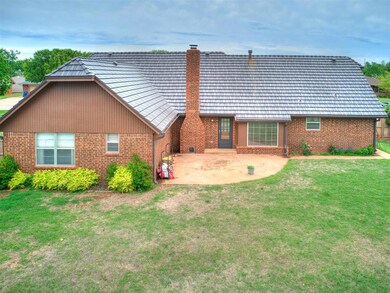904 N Park Place Kingfisher, OK 73750
Estimated payment $1,690/month
Highlights
- Ranch Style House
- Covered Patio or Porch
- Interior Lot
- Gilmour Elementary School Rated A-
- 2 Car Attached Garage
- Woodwork
About This Home
Discover the perfect blend of comfort and convenience in this elegantly appointed 3-bedroom, 2.5-bathroom home, a true testament to quality craftsmanship and thoughtful design. Spanning 1,907 square feet, this one-owner, custom-built residence features generously-sized bedrooms, two inviting living areas each with their own character, and a cozy fireplace that serves as the heart of the home.
Step inside and be greeted by an abundance of storage options, ensuring clutter-free living. The kitchen, a culinary haven, is equipped with a nearly new refrigerator, a convection oven, and a dishwasher, all updated within the past two years, promising ease and efficiency in your cooking adventures. Newly installed necessities include a Rheem 40-gallon water heater and an air conditioning system, both set to ensure your comfort in the summer of 2025.
The exterior is just as meticulously maintained. Updates include new fencing and a gate, alongside freshly painted surfaces in the summer of 2024. A steel shingle roof installed in 2019, boasting a 40-year transferable warranty, offers peace of mind. The inground sprinkler system, updated in 2023, keeps the garden lush and pristine.
Located in a friendly community, this home is just a short stroll away from Kingfisher Schools, shopping at United Supermarkets, and the serene City Park. This location not only promises a convenient lifestyle but also keeps you close to the pulse of the community.
Luxury and practicality meet here at your future home, where every detail is crafted for your enjoyment. Ready to make memories, all it needs is your personal touch. Welcome home!
Home Details
Home Type
- Single Family
Est. Annual Taxes
- $945
Year Built
- Built in 1977
Lot Details
- 0.28 Acre Lot
- East Facing Home
- Wood Fence
- Interior Lot
Parking
- 2 Car Attached Garage
- Garage Door Opener
- Driveway
Home Design
- Ranch Style House
- Traditional Architecture
- Brick Exterior Construction
- Slab Foundation
- Metal Roof
Interior Spaces
- 1,907 Sq Ft Home
- Woodwork
- Ceiling Fan
- Gas Log Fireplace
- Window Treatments
- Inside Utility
- Laundry Room
- Fire and Smoke Detector
Kitchen
- Built-In Convection Oven
- Electric Oven
- Built-In Range
- Dishwasher
- Wood Stained Kitchen Cabinets
Flooring
- Carpet
- Tile
Bedrooms and Bathrooms
- 3 Bedrooms
Outdoor Features
- Covered Patio or Porch
Schools
- Gilmour Elementary School
- Kingfisher Middle School
- Kingfisher High School
Utilities
- Central Heating and Cooling System
- Water Heater
Listing and Financial Details
- Legal Lot and Block 2 / 4
Map
Home Values in the Area
Average Home Value in this Area
Tax History
| Year | Tax Paid | Tax Assessment Tax Assessment Total Assessment is a certain percentage of the fair market value that is determined by local assessors to be the total taxable value of land and additions on the property. | Land | Improvement |
|---|---|---|---|---|
| 2025 | $945 | $12,465 | $1,726 | $10,739 |
| 2024 | $945 | $12,101 | $1,675 | $10,426 |
| 2023 | $916 | $12,102 | $1,639 | $10,463 |
| 2022 | $903 | $11,407 | $1,554 | $9,853 |
| 2021 | $910 | $11,407 | $1,554 | $9,853 |
| 2020 | $849 | $10,752 | $1,473 | $9,279 |
| 2019 | $791 | $10,439 | $1,333 | $9,106 |
| 2018 | $765 | $10,135 | $1,399 | $8,736 |
| 2017 | $779 | $9,840 | $1,371 | $8,469 |
| 2016 | $751 | $9,554 | $1,263 | $8,291 |
| 2015 | $729 | $9,276 | $471 | $8,805 |
| 2014 | $724 | $9,005 | $975 | $8,030 |
Property History
| Date | Event | Price | List to Sale | Price per Sq Ft |
|---|---|---|---|---|
| 10/02/2025 10/02/25 | Price Changed | $305,000 | -4.2% | $160 / Sq Ft |
| 07/22/2025 07/22/25 | Price Changed | $318,500 | -3.0% | $167 / Sq Ft |
| 04/24/2025 04/24/25 | For Sale | $328,500 | -- | $172 / Sq Ft |
Source: MLSOK
MLS Number: 1162302
APN: 1100-00-004-002-0-000-00
- 806 Chateau Ct
- 912 W Overstreet Ave
- 1202 S 13th St
- 602 W Oklahoma Ave
- 722 S 10th St
- 1102 S 9th St
- 723 S 9th St
- 1012 S 8th St
- 1216 Regency Ct
- 1303 S 10th St
- 315 W Toronto Ave
- 1302 S 8th St
- 1212 S Main St
- 504 S Main St
- 602 S 6th St
- 212 E Oklahoma Ave
- 1907 Five Springs Ct
- 1905 Five Springs Ct
- 1901 Five Springs Ct
- 0000000 Oklahoma 33
- 1520 S 7th St
- 822 Aspen Dr
- 325 Memorial Dr
- 1119 Polk St
- 1046 Phils Way NW
- 1421 Hickory Trail
- 400 E Jack Choate Ave
- 12729 NW 137th St
- 12544 NW 141st St
- 14001 the Brook Blvd
- 13733 the Brook Blvd
- 12329 SW 31st St
- 13312 Beaumont Dr
- 568 Still Meadows
- 13413 Open Air Ln
- 302 E Washington St
- 105 S Magnolia St
- 804 N Evans Ave
- 412 N Bickford Ave
- 11808 Jude Way
