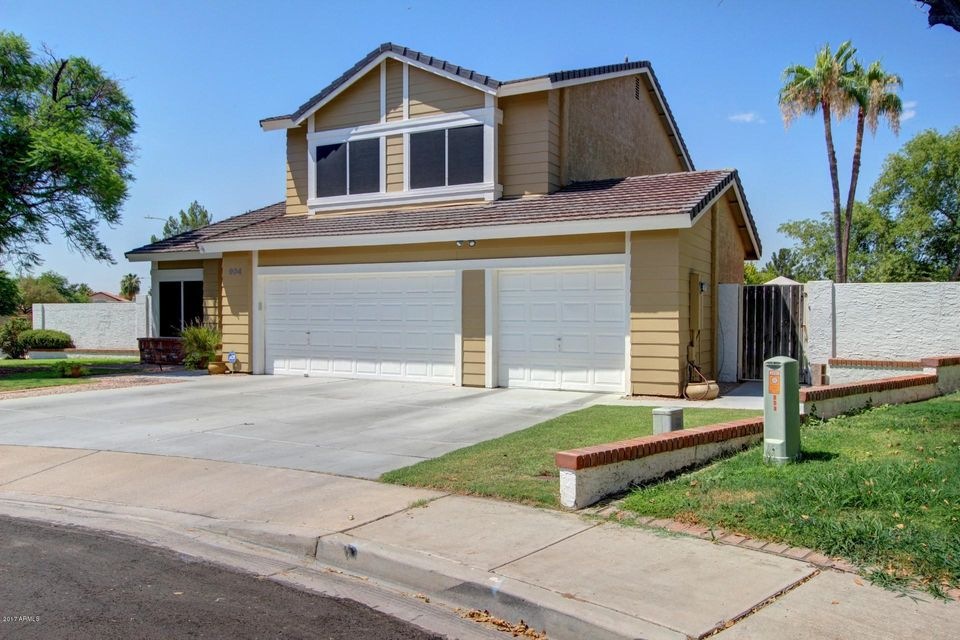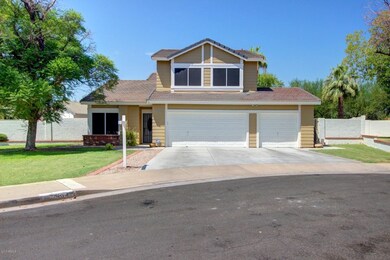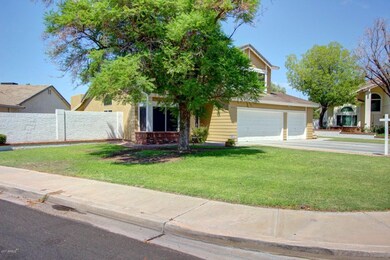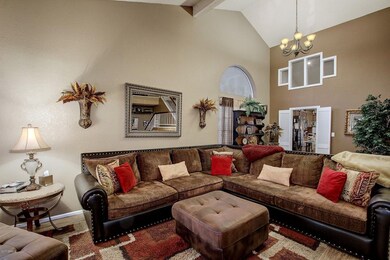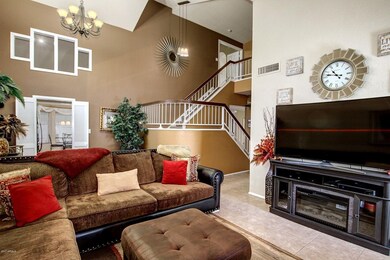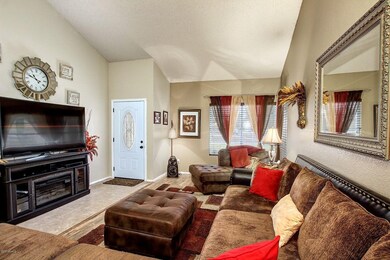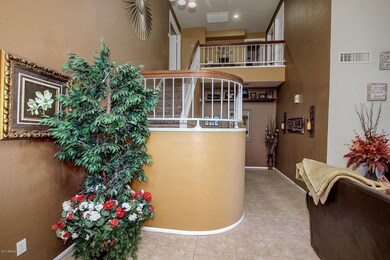
904 N Seton Mesa, AZ 85205
Central Mesa East NeighborhoodHighlights
- Golf Course Community
- Private Pool
- 0.28 Acre Lot
- Franklin at Brimhall Elementary School Rated A
- RV Gated
- Contemporary Architecture
About This Home
As of October 2022**Back on Market**Fantastic 3 bed, 2.75 bath home in premium, oversized cul-de-sac. Enter and note the vaulted ceilings, bright interior palette and flowing floorplan. Cozy family room contains fireplace. Any chef would be happy in the kitchen sporting granite counters, black appliances and a plethora of cabinets for convenient storage. Rounding out the first floor is a laundry room and 3/4 bath with access to outside. Upstairs is all carpeted. All bedrooms are spacious with ceiling fans. The master offers private balcony and en suite with soaking tub, separate shower and double sinks. Oversized yard perfect for entertaining with covered patio, sparkling pool, built in BBQ, gazebo and play areas. RV Gate on the side. Exterior painted in 2015! New AC compressor. Call for a showing!
Last Agent to Sell the Property
Suzanne Kurtz
Sonoran Premier Properties License #SA635782000 Listed on: 07/06/2017
Home Details
Home Type
- Single Family
Est. Annual Taxes
- $1,525
Year Built
- Built in 1986
Lot Details
- 0.28 Acre Lot
- Cul-De-Sac
- Desert faces the front and back of the property
- Block Wall Fence
- Corner Lot
- Grass Covered Lot
HOA Fees
- $19 Monthly HOA Fees
Parking
- 3 Car Direct Access Garage
- Garage Door Opener
- RV Gated
Home Design
- Contemporary Architecture
- Wood Frame Construction
- Tile Roof
- Stucco
Interior Spaces
- 2,049 Sq Ft Home
- 2-Story Property
- Vaulted Ceiling
- Ceiling Fan
- Solar Screens
- Family Room with Fireplace
Kitchen
- Eat-In Kitchen
- Breakfast Bar
- Built-In Microwave
- Granite Countertops
Flooring
- Carpet
- Laminate
- Tile
Bedrooms and Bathrooms
- 3 Bedrooms
- Remodeled Bathroom
- Primary Bathroom is a Full Bathroom
- 3 Bathrooms
- Dual Vanity Sinks in Primary Bathroom
Pool
- Private Pool
- Diving Board
Outdoor Features
- Balcony
- Covered patio or porch
- Gazebo
- Built-In Barbecue
- Playground
Schools
- Mendoza Elementary School
- Shepherd Junior High School
- Red Mountain High School
Utilities
- Refrigerated Cooling System
- Heating Available
- High Speed Internet
- Cable TV Available
Listing and Financial Details
- Tax Lot 54
- Assessor Parcel Number 141-78-205
Community Details
Overview
- Association fees include ground maintenance
- Associa Association, Phone Number (480) 892-5222
- Crosspointe Amd Lot 1 98 Subdivision
Recreation
- Golf Course Community
- Community Playground
- Bike Trail
Ownership History
Purchase Details
Home Financials for this Owner
Home Financials are based on the most recent Mortgage that was taken out on this home.Purchase Details
Purchase Details
Home Financials for this Owner
Home Financials are based on the most recent Mortgage that was taken out on this home.Purchase Details
Home Financials for this Owner
Home Financials are based on the most recent Mortgage that was taken out on this home.Purchase Details
Home Financials for this Owner
Home Financials are based on the most recent Mortgage that was taken out on this home.Purchase Details
Home Financials for this Owner
Home Financials are based on the most recent Mortgage that was taken out on this home.Purchase Details
Home Financials for this Owner
Home Financials are based on the most recent Mortgage that was taken out on this home.Purchase Details
Home Financials for this Owner
Home Financials are based on the most recent Mortgage that was taken out on this home.Purchase Details
Home Financials for this Owner
Home Financials are based on the most recent Mortgage that was taken out on this home.Purchase Details
Home Financials for this Owner
Home Financials are based on the most recent Mortgage that was taken out on this home.Purchase Details
Home Financials for this Owner
Home Financials are based on the most recent Mortgage that was taken out on this home.Purchase Details
Home Financials for this Owner
Home Financials are based on the most recent Mortgage that was taken out on this home.Similar Homes in Mesa, AZ
Home Values in the Area
Average Home Value in this Area
Purchase History
| Date | Type | Sale Price | Title Company |
|---|---|---|---|
| Warranty Deed | $520,000 | American Title Services | |
| Deed | -- | None Listed On Document | |
| Warranty Deed | -- | American Title Services | |
| Interfamily Deed Transfer | -- | Old Republic Title Agency | |
| Warranty Deed | $299,500 | Wfg National Title Insurance | |
| Warranty Deed | $240,000 | Chicago Title Agency | |
| Special Warranty Deed | $235,000 | Lsi Title Agency | |
| Trustee Deed | $292,332 | None Available | |
| Interfamily Deed Transfer | -- | Chicago Title Insurance Comp | |
| Warranty Deed | $330,000 | Capital Title Agency Inc | |
| Interfamily Deed Transfer | -- | Capital Title Agency Inc | |
| Warranty Deed | $165,000 | First American Title Ins Co |
Mortgage History
| Date | Status | Loan Amount | Loan Type |
|---|---|---|---|
| Open | $400,000 | New Conventional | |
| Previous Owner | $327,000 | New Conventional | |
| Previous Owner | $327,000 | New Conventional | |
| Previous Owner | $284,550 | New Conventional | |
| Previous Owner | $290,515 | New Conventional | |
| Previous Owner | $17,700 | Credit Line Revolving | |
| Previous Owner | $235,653 | FHA | |
| Previous Owner | $234,034 | FHA | |
| Previous Owner | $231,726 | FHA | |
| Previous Owner | $381,900 | New Conventional | |
| Previous Owner | $264,000 | Fannie Mae Freddie Mac | |
| Previous Owner | $66,000 | Stand Alone Second | |
| Previous Owner | $240,000 | Fannie Mae Freddie Mac | |
| Previous Owner | $240,000 | Fannie Mae Freddie Mac | |
| Previous Owner | $154,000 | Unknown | |
| Previous Owner | $148,500 | New Conventional |
Property History
| Date | Event | Price | Change | Sq Ft Price |
|---|---|---|---|---|
| 10/24/2022 10/24/22 | Sold | $520,000 | -0.9% | $254 / Sq Ft |
| 09/23/2022 09/23/22 | Pending | -- | -- | -- |
| 09/16/2022 09/16/22 | Price Changed | $524,900 | -2.8% | $256 / Sq Ft |
| 08/25/2022 08/25/22 | Price Changed | $539,900 | -1.8% | $263 / Sq Ft |
| 08/18/2022 08/18/22 | For Sale | $549,900 | +83.6% | $268 / Sq Ft |
| 09/12/2017 09/12/17 | Sold | $299,500 | +0.2% | $146 / Sq Ft |
| 07/31/2017 07/31/17 | Pending | -- | -- | -- |
| 07/06/2017 07/06/17 | For Sale | $299,000 | +24.6% | $146 / Sq Ft |
| 03/17/2015 03/17/15 | Sold | $240,000 | -2.0% | $117 / Sq Ft |
| 02/19/2015 02/19/15 | Pending | -- | -- | -- |
| 01/22/2015 01/22/15 | For Sale | $244,900 | -- | $120 / Sq Ft |
Tax History Compared to Growth
Tax History
| Year | Tax Paid | Tax Assessment Tax Assessment Total Assessment is a certain percentage of the fair market value that is determined by local assessors to be the total taxable value of land and additions on the property. | Land | Improvement |
|---|---|---|---|---|
| 2025 | $1,808 | $21,786 | -- | -- |
| 2024 | $1,829 | $20,749 | -- | -- |
| 2023 | $1,829 | $39,070 | $7,810 | $31,260 |
| 2022 | $1,789 | $29,370 | $5,870 | $23,500 |
| 2021 | $1,838 | $27,180 | $5,430 | $21,750 |
| 2020 | $1,813 | $25,630 | $5,120 | $20,510 |
| 2019 | $1,680 | $23,310 | $4,660 | $18,650 |
| 2018 | $1,604 | $21,320 | $4,260 | $17,060 |
| 2017 | $1,554 | $19,100 | $3,820 | $15,280 |
| 2016 | $1,525 | $19,280 | $3,850 | $15,430 |
| 2015 | $1,440 | $19,480 | $3,890 | $15,590 |
Agents Affiliated with this Home
-
Stephanie McGill
S
Seller's Agent in 2022
Stephanie McGill
Epique Realty
(480) 786-6100
2 in this area
13 Total Sales
-
Ryan Hamilton

Buyer's Agent in 2022
Ryan Hamilton
Good Oak Real Estate
(480) 313-4697
2 in this area
95 Total Sales
-
S
Seller's Agent in 2017
Suzanne Kurtz
Sonoran Premier Properties
-
Trent Wightman

Seller Co-Listing Agent in 2017
Trent Wightman
TWG Real Estate Professionals
(480) 388-7391
1 in this area
8 Total Sales
-
J
Seller's Agent in 2015
Jerry Mann
Berkshire Hathaway HomeServices Arizona Properties
Map
Source: Arizona Regional Multiple Listing Service (ARMLS)
MLS Number: 5629265
APN: 141-78-205
- 5136 E Evergreen St Unit 1053
- 5135 E Evergreen St Unit 1166
- 5354 E Ellis St
- 5232 E Dodge St
- 1044 N Arvada
- 5228 E Des Moines St
- 5020 E Dallas St
- 4906 E Evergreen St
- 5113 E Greenway St
- 1048 N Arroya
- 5422 E Des Moines St
- 5204 E Colby St
- 4933 E Downing St
- 5226 E Colby St
- 5230 E Brown Rd Unit 114
- 5445 E Dallas St
- 5510 E Dallas St
- 5501 E Dallas St
- 5317 E Colby St
- 1333 N Higley Rd Unit 7
