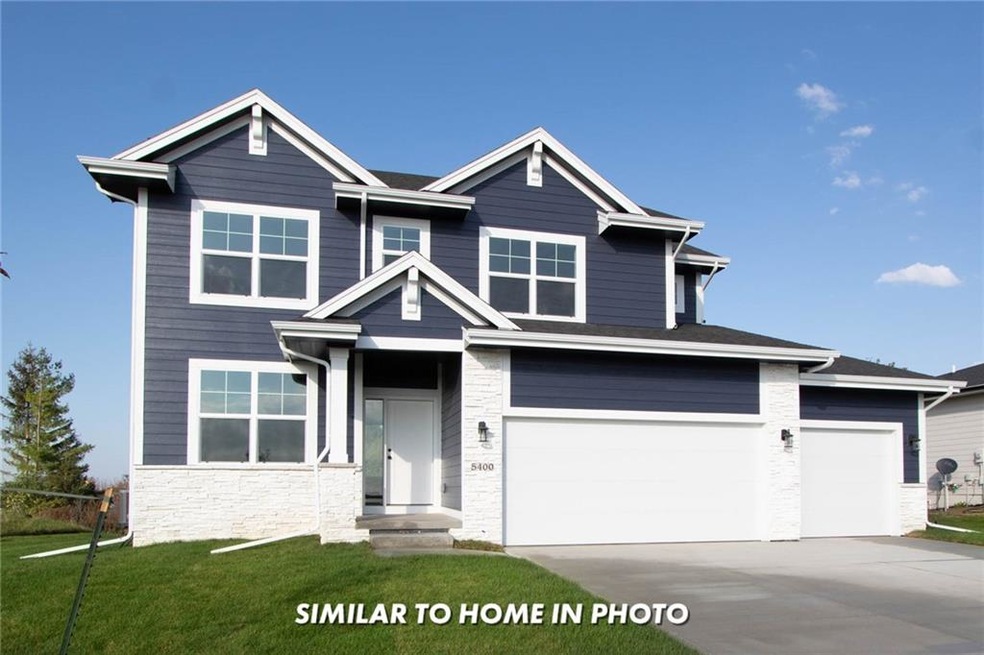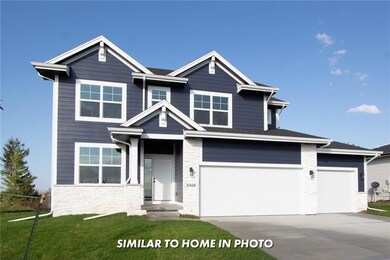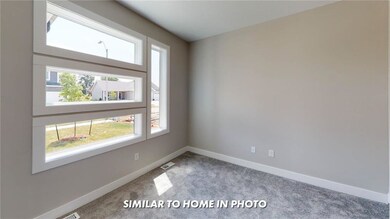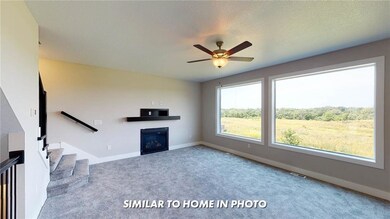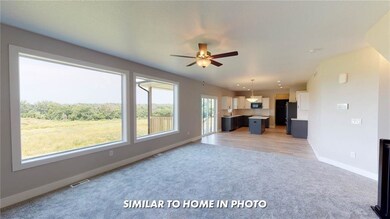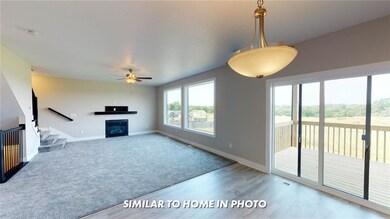
904 NE 13th St Grimes, IA 50111
Estimated Value: $483,000 - $516,000
Highlights
- Mud Room
- No HOA
- Forced Air Heating and Cooling System
- Dallas Center - Grimes High School Rated A-
- Eat-In Kitchen
- Family Room
About This Home
As of February 2023Destiny Homes presents their Briarwood floor plan in Grimes' Beaverbrooke development. This two story plan features 4 bedrooms, 2.5 baths, and over 2000 square feet of gorgeous living space. Main level includes a great room and office/playroom with fireplace, drop zone, and half bath. The kitchen features quartz countertops, center island, and stainless steel appliances. Access the patio and backyard from sliders off the dining area. The second level includes the spacious master with a large bathroom and walk-in closet. Bedrooms 2-4 are also located upstairs with a full bath and laundry. Ask about $2,000 in closing costs provided by a preferred lender.
Home Details
Home Type
- Single Family
Est. Annual Taxes
- $7,468
Year Built
- Built in 2022
Lot Details
- 9,056
Home Design
- Asphalt Shingled Roof
- Stone Siding
- Cement Board or Planked
Interior Spaces
- 2,077 Sq Ft Home
- 2-Story Property
- Electric Fireplace
- Mud Room
- Family Room
- Dining Area
- Finished Basement
- Basement Window Egress
- Fire and Smoke Detector
- Laundry on upper level
Kitchen
- Eat-In Kitchen
- Stove
- Microwave
- Dishwasher
Flooring
- Carpet
- Vinyl
Bedrooms and Bathrooms
Parking
- 3 Car Attached Garage
- Driveway
Additional Features
- 9,056 Sq Ft Lot
- Forced Air Heating and Cooling System
Community Details
- No Home Owners Association
- Built by Destiny Homes
Listing and Financial Details
- Assessor Parcel Number 8025-32-252-001
Ownership History
Purchase Details
Home Financials for this Owner
Home Financials are based on the most recent Mortgage that was taken out on this home.Similar Homes in Grimes, IA
Home Values in the Area
Average Home Value in this Area
Purchase History
| Date | Buyer | Sale Price | Title Company |
|---|---|---|---|
| Dickhaut Dustyn James | $475,000 | -- |
Mortgage History
| Date | Status | Borrower | Loan Amount |
|---|---|---|---|
| Open | Dickhaut Dustyn James | $417,854 |
Property History
| Date | Event | Price | Change | Sq Ft Price |
|---|---|---|---|---|
| 02/24/2023 02/24/23 | Sold | $475,000 | 0.0% | $229 / Sq Ft |
| 12/29/2022 12/29/22 | Pending | -- | -- | -- |
| 12/29/2022 12/29/22 | Price Changed | $475,000 | +8.6% | $229 / Sq Ft |
| 11/29/2022 11/29/22 | Price Changed | $437,350 | +1.7% | $211 / Sq Ft |
| 11/29/2022 11/29/22 | Price Changed | $429,900 | -1.7% | $207 / Sq Ft |
| 07/20/2022 07/20/22 | For Sale | $437,350 | -- | $211 / Sq Ft |
Tax History Compared to Growth
Tax History
| Year | Tax Paid | Tax Assessment Tax Assessment Total Assessment is a certain percentage of the fair market value that is determined by local assessors to be the total taxable value of land and additions on the property. | Land | Improvement |
|---|---|---|---|---|
| 2024 | $7,468 | $410,000 | $88,800 | $321,200 |
| 2023 | $6 | $410,000 | $88,800 | $321,200 |
| 2022 | $6 | $280 | $280 | $0 |
| 2021 | $8 | $280 | $280 | $0 |
| 2020 | $8 | $280 | $280 | $0 |
Agents Affiliated with this Home
-
Elizabeth Troyer

Seller's Agent in 2023
Elizabeth Troyer
EXP Realty, LLC
(515) 985-8351
15 in this area
101 Total Sales
-
Heath Moulton

Seller Co-Listing Agent in 2023
Heath Moulton
EXP Realty, LLC
(515) 965-7876
93 in this area
825 Total Sales
-
Scott Wendl

Buyer's Agent in 2023
Scott Wendl
RE/MAX
(515) 249-9225
17 in this area
264 Total Sales
Map
Source: Des Moines Area Association of REALTORS®
MLS Number: 656726
APN: 311/00173-780-375
- 1004 NE 12th St
- 1001 NE 12th St
- 1008 NE 12th St
- 1005 NE 12th St
- 1012 NE 12th St
- 1009 NE 12th St
- 905 NE 12th St
- 908 NE 12th St
- 909 NE 12th St
- 701 NE 12th St
- 1405 NE Park St
- 1423 NE Polk Dr
- 1002 NE 16th St
- 1420 Poplar St
- 1007 NE 16th St
- 1424 NE Poplar Ct
- 505 NE 13th St
- 1412 Aspen Ct
- 616 NE 9th St
- 701 NE Lakeview Dr
- 904 NE 13th St
- 908 NE 13th St
- 900 NE 13th St
- 812 NE 13th St
- 901 NE 12th St
- 905 NE 13th St
- 813 NE 12th St
- 909 NE 13th St
- 1000 NE 13th St
- 901 NE 13th St
- 912 NE 12th St
- 1000 NE 12th St
- 913 NE 12th St
- 808 NE 13th St
- 813 NE 13th St
- 809 NE 12th St
- 1004 NE 13th St
- 809 NE 13th St
- 1001 NE 13th St
- 900 NE 12th St
