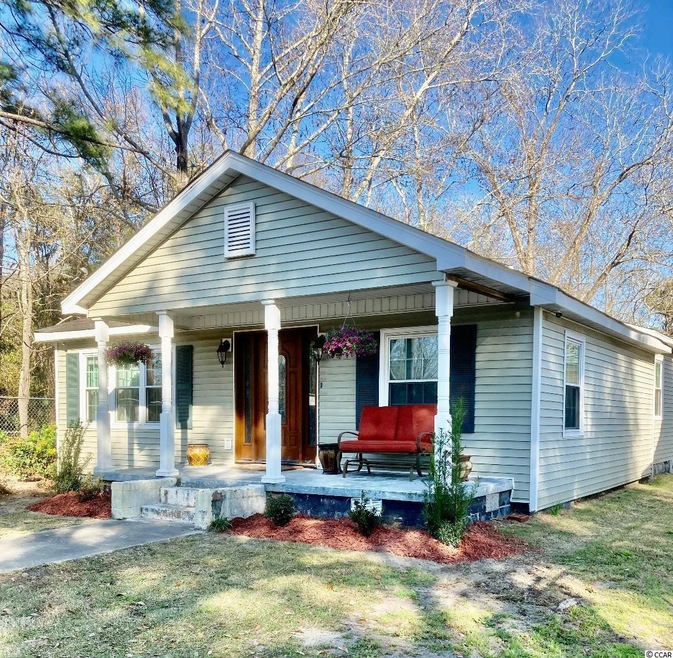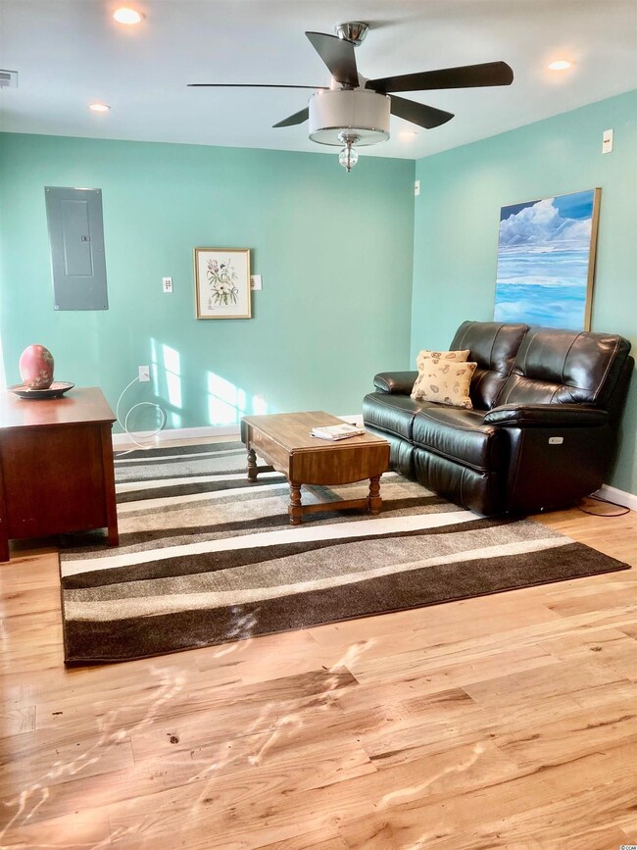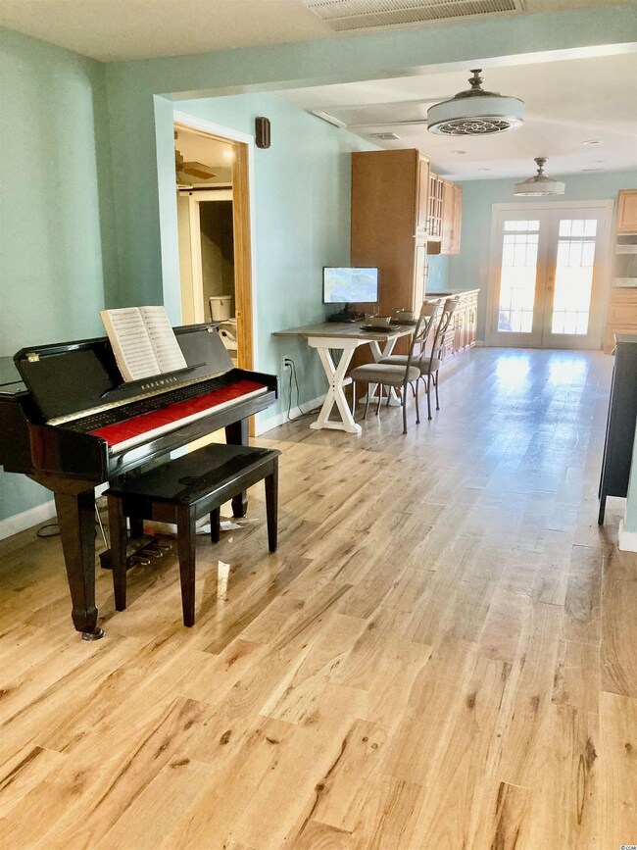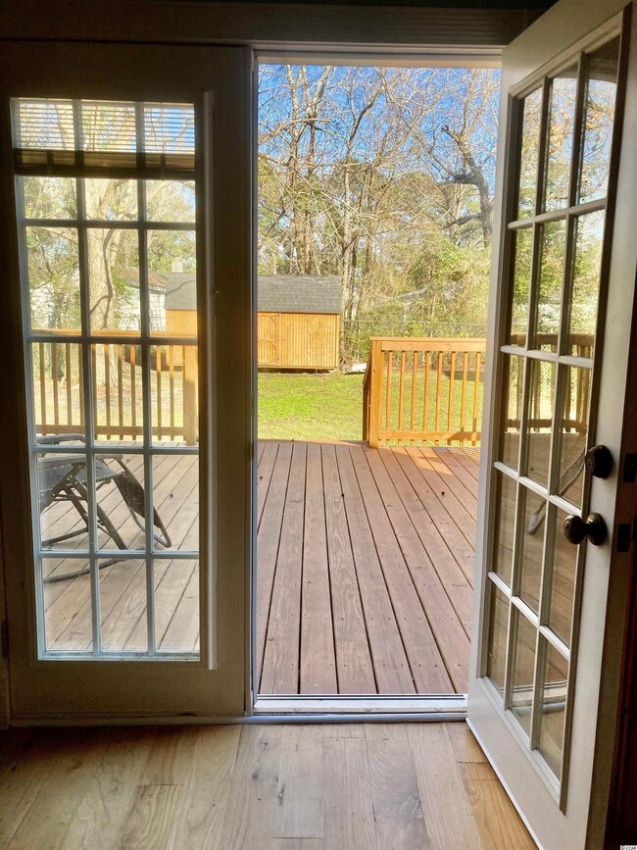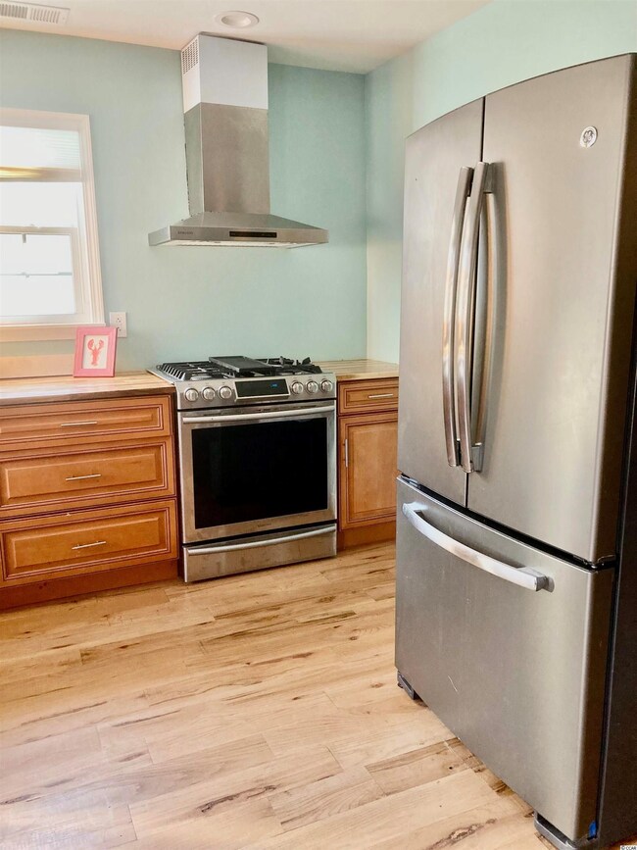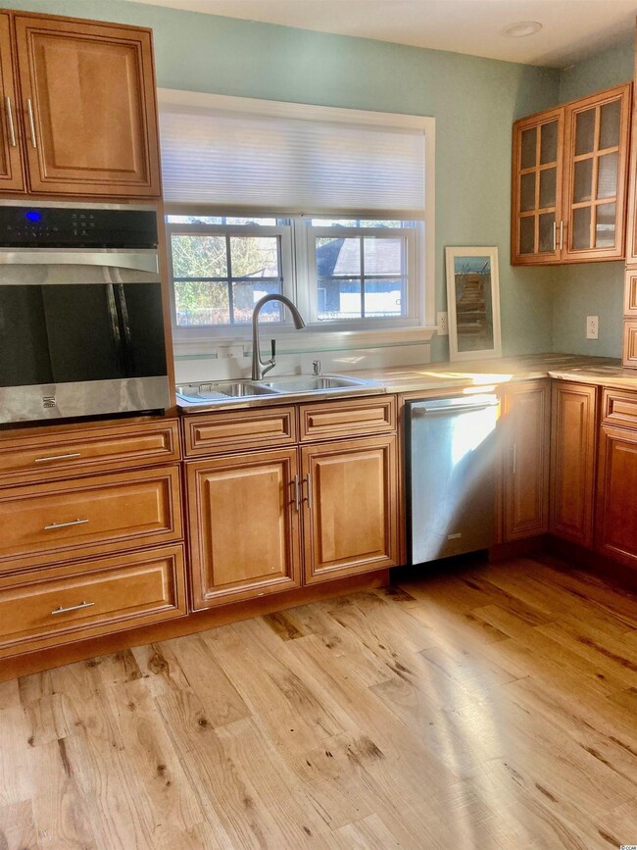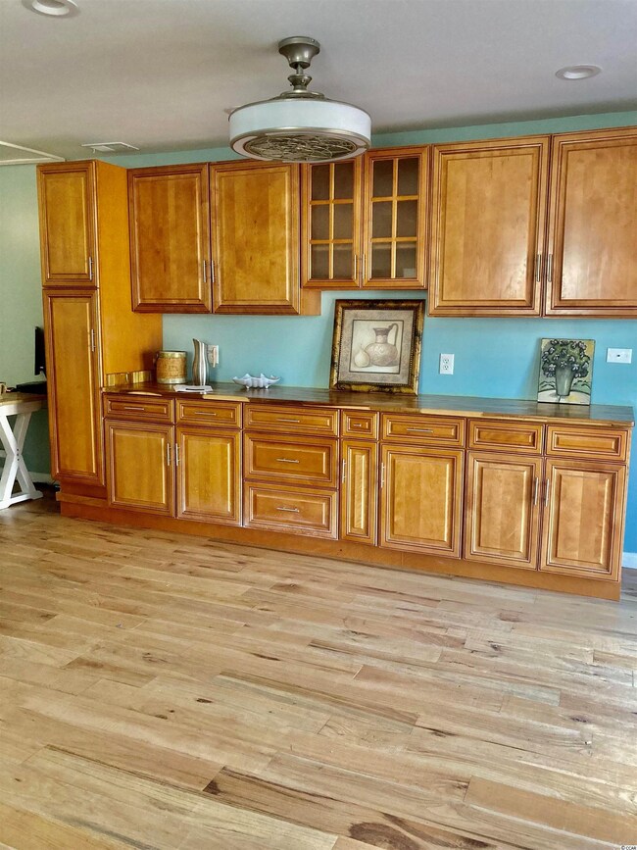
904 Palm St Georgetown, SC 29440
About This Home
As of November 2023Completely remodeled- All new electrical, plumbing, roof, BRAND NEW HVAC, hot water heater and stainless-steel appliances. Spacious Kitchen boasts solid wood custom made cabinetry, Acadian wood butcher block countertops, gas range with an additional wall oven, French door Refrigerator, dishwasher and garbage disposal. Hardwood knotty pine flooring and recessed lighting throughout the home. 3 nice sized bedrooms, including a master suite with walk-in closet, double vanity and walk-in shower. Guest full bath with a soaking tub. Off of the kitchen, a 16x20 railed in deck, great for family gatherings and BBQs with friends. Other notables: Hard-wired sound and theatre system in living room, installed security system with monitor conveys with purchase, French doors with built-in adjustable blinds, all high-end window treatments convey with purchase, a recently landscaped, large fenced in lawn, 10x16 workshop conveys with purchase.
Last Agent to Sell the Property
The Jim Bindner Team
The Litchfield Company RE Listed on: 03/03/2022

Co-Listed By
Wendy Goude
The Litchfield Company RE License #119866
Last Buyer's Agent
The Jim Bindner Team
The Litchfield Company RE Listed on: 03/03/2022

Home Details
Home Type
- Single Family
Est. Annual Taxes
- $5,193
Year Built
- Built in 1910
Parking
- Driveway
Home Design
- 1,550 Sq Ft Home
- Traditional Architecture
Bedrooms and Bathrooms
- 3 Bedrooms
- 2 Full Bathrooms
Schools
- Kensington Elementary School
- Georgetown Middle School
- Georgetown High School
Additional Features
- 7,841 Sq Ft Lot
- Central Heating and Cooling System
Ownership History
Purchase Details
Home Financials for this Owner
Home Financials are based on the most recent Mortgage that was taken out on this home.Purchase Details
Purchase Details
Purchase Details
Purchase Details
Similar Homes in Georgetown, SC
Home Values in the Area
Average Home Value in this Area
Purchase History
| Date | Type | Sale Price | Title Company |
|---|---|---|---|
| Deed | $249,000 | None Listed On Document | |
| Deed | $210,000 | None Listed On Document | |
| Interfamily Deed Transfer | -- | -- | |
| Deed | $31,100 | -- | |
| Sheriffs Deed | $53,700 | -- |
Mortgage History
| Date | Status | Loan Amount | Loan Type |
|---|---|---|---|
| Open | $8,500 | FHA | |
| Open | $244,489 | FHA | |
| Closed | $244,489 | FHA | |
| Closed | $8,500 | New Conventional | |
| Previous Owner | $53,600 | New Conventional | |
| Previous Owner | $60,000 | New Conventional |
Property History
| Date | Event | Price | Change | Sq Ft Price |
|---|---|---|---|---|
| 11/13/2023 11/13/23 | Sold | $249,000 | 0.0% | $165 / Sq Ft |
| 09/19/2023 09/19/23 | For Sale | $249,000 | +18.6% | $165 / Sq Ft |
| 04/04/2022 04/04/22 | Sold | $210,000 | +13.5% | $135 / Sq Ft |
| 03/03/2022 03/03/22 | For Sale | $185,000 | -- | $119 / Sq Ft |
Tax History Compared to Growth
Tax History
| Year | Tax Paid | Tax Assessment Tax Assessment Total Assessment is a certain percentage of the fair market value that is determined by local assessors to be the total taxable value of land and additions on the property. | Land | Improvement |
|---|---|---|---|---|
| 2024 | $5,193 | $14,100 | $650 | $13,450 |
| 2023 | $5,193 | $11,700 | $650 | $11,050 |
| 2022 | $2,518 | $7,570 | $650 | $6,920 |
| 2021 | $1,187 | $0 | $0 | $0 |
| 2020 | $1,186 | $0 | $0 | $0 |
| 2019 | $1,020 | $0 | $0 | $0 |
| 2018 | $1,026 | $0 | $0 | $0 |
| 2017 | $923 | $0 | $0 | $0 |
| 2016 | $913 | $3,144 | $0 | $0 |
| 2015 | -- | $0 | $0 | $0 |
| 2014 | -- | $50,700 | $10,800 | $39,900 |
| 2012 | -- | $50,700 | $10,800 | $39,900 |
Agents Affiliated with this Home
-
Bobby Jordan

Seller's Agent in 2023
Bobby Jordan
RE/MAX
(843) 240-5684
60 Total Sales
-

Buyer's Agent in 2023
Demetis Chatman
EXP Realty LLC
(980) 309-4600
-

Seller's Agent in 2022
The Jim Bindner Team
The Litchfield Company RE
(843) 458-3134
-
W
Seller Co-Listing Agent in 2022
Wendy Goude
The Litchfield Company RE
(843) 325-3809
Map
Source: Coastal Carolinas Association of REALTORS®
MLS Number: 2204381
APN: 05-0008-031-00-00
- 908 N Merriman Rd
- 2478 N Fraser St Unit 12+ acres
- 0 Rainey Dr
- 1006 Cuttino St
- 909 Grimes St
- 514 Palm St
- 518 Nowell St
- 332 N Congdon St
- 110 Washington St
- 1901 Prince St
- 1155 Palmetto St
- 632 Magnolia Dr
- 108 N Hazard St
- 125 N Fraser St
- 1521 Front St
- 1925 Winyah St
- 640 Willowbank Rd
- 2527 Highmarket St
- 1673 Middleton St
- 915 Palmetto St
