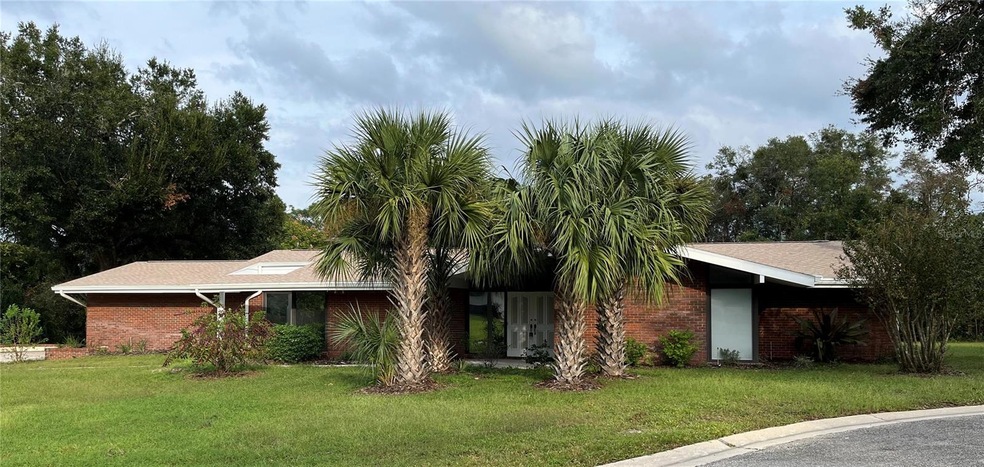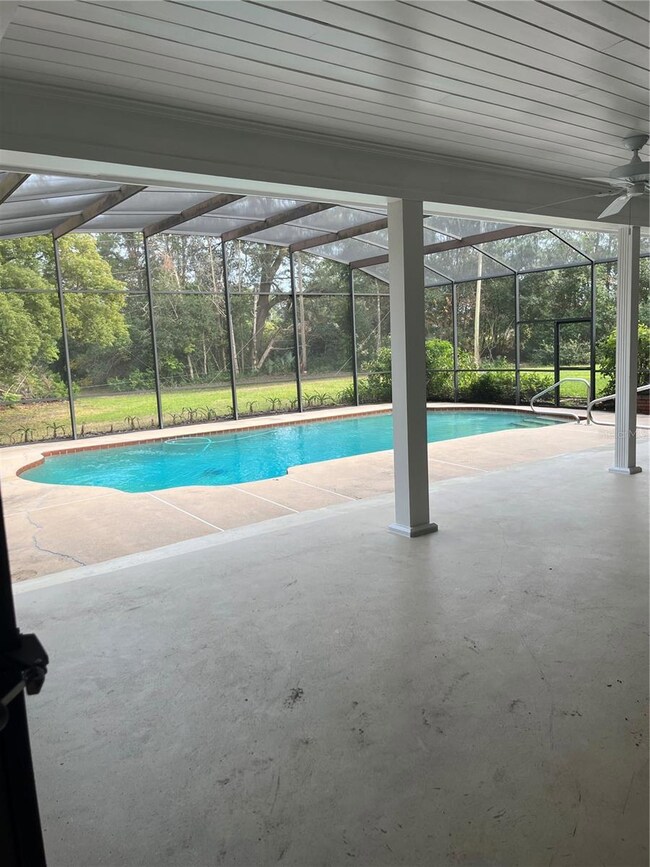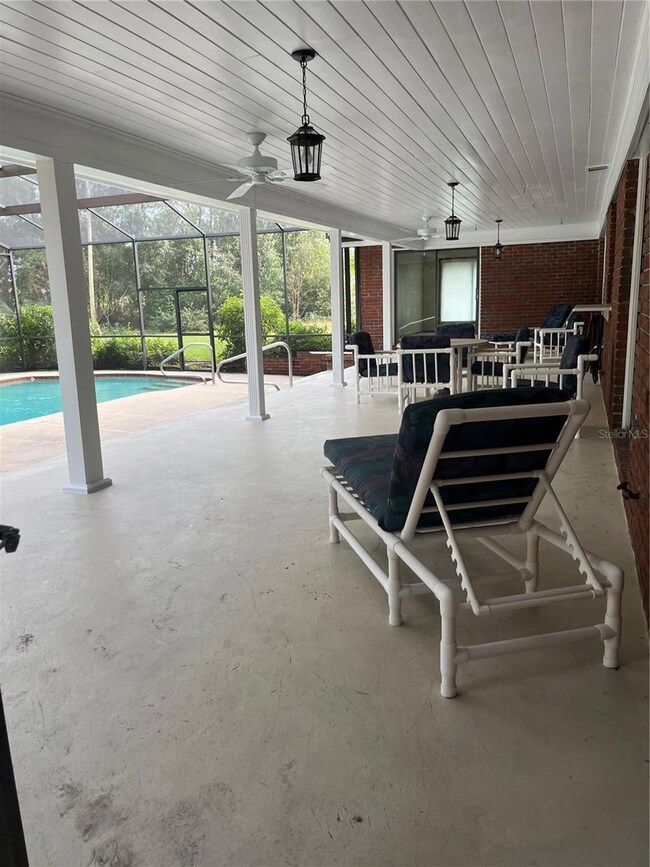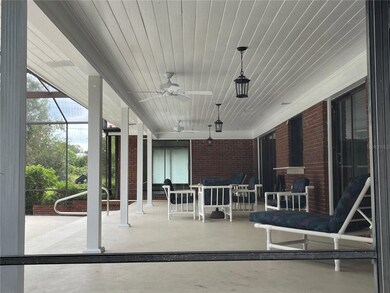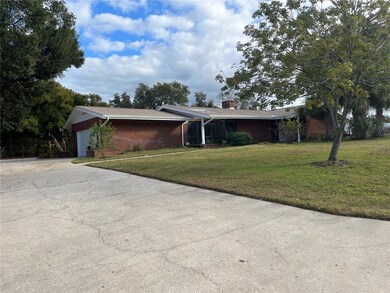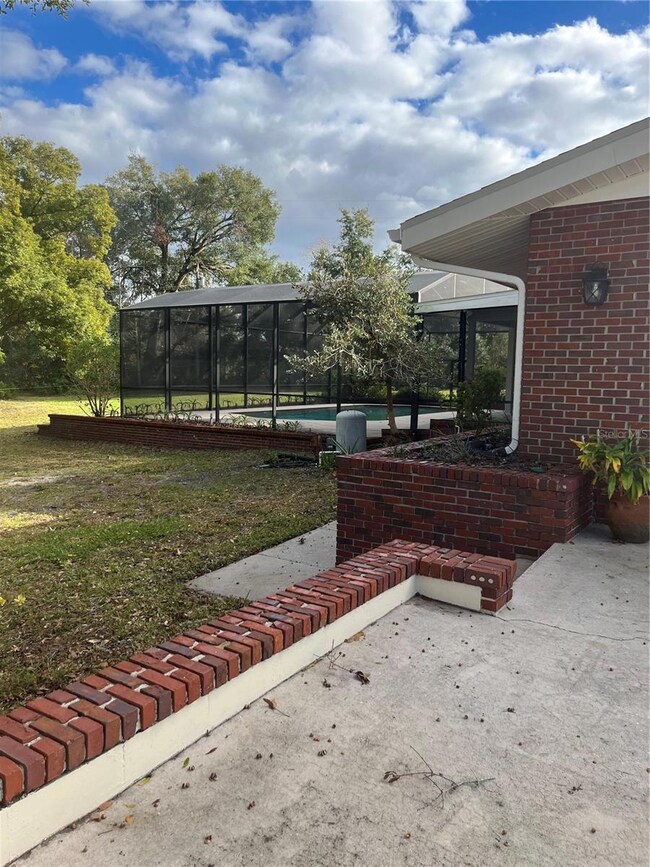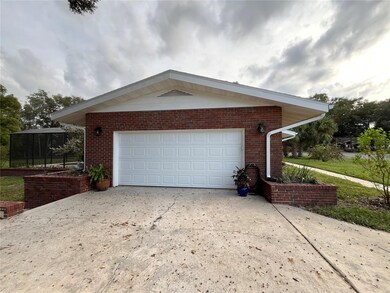
904 Red Bird Ln Altamonte Springs, FL 32701
Highlights
- Screened Pool
- 0.73 Acre Lot
- Main Floor Primary Bedroom
- Lyman High School Rated A-
- Family Room with Fireplace
- No HOA
About This Home
As of May 2025Price Improvement!! Spacious home sits on lovely .73 acre lot, quietly positioned on cut-de-sac street in very convenient location, 1.5 miles to I-4, 1.6 miles to Altamonte Mall. The huge 30'x16' pool and patio is off the back porch (44'x 10') all under a tall screen enclosure.This is a Florida dream come true!! Pass-thru window from kitchen makes it perfect for cook-outs and cold drinks (nearly) all year long. New in 2024: Shingle roof, plumbing, Anderson windows and new screens throughout most of house, new duct system, new insulation, epoxy coating on garage floor and new electric overhead garage door, all new ceiling fans throughout. New AC compressor in 2023. Refurbished sprinkler system. All electrical was redone in 2022. Wood-burning fireplace is freshly cleaned and inspected. Well has been inspected and updated. Newer quartz countertops throughout. Termite Bond has been in place for 30 years. This home is solid and impeccably-kept.
Last Agent to Sell the Property
UNITED REAL ESTATE PREFERRED Brokerage Phone: 407-243-8840 License #3250061 Listed on: 12/17/2024

Home Details
Home Type
- Single Family
Est. Annual Taxes
- $3,772
Year Built
- Built in 1972
Lot Details
- 0.73 Acre Lot
- West Facing Home
- Irrigation Equipment
- Property is zoned R-1AA
Parking
- 2 Car Attached Garage
Home Design
- Brick Exterior Construction
- Slab Foundation
- Shingle Roof
Interior Spaces
- 2,532 Sq Ft Home
- Built-In Features
- Ceiling Fan
- Wood Burning Fireplace
- Sliding Doors
- Family Room with Fireplace
- Combination Dining and Living Room
Kitchen
- Eat-In Kitchen
- Dishwasher
Flooring
- Laminate
- Concrete
- Ceramic Tile
Bedrooms and Bathrooms
- 4 Bedrooms
- Primary Bedroom on Main
- En-Suite Bathroom
Laundry
- Laundry Room
- Dryer
- Washer
Pool
- Screened Pool
- In Ground Pool
- Saltwater Pool
- Fence Around Pool
Outdoor Features
- Outdoor Storage
Utilities
- Central Air
- Heating Available
- Well
- Tankless Water Heater
- Septic Tank
Community Details
- No Home Owners Association
- Robin Hill Unit 3A Subdivision
Listing and Financial Details
- Visit Down Payment Resource Website
- Legal Lot and Block 6 / 0060
- Assessor Parcel Number 12-21-29-5UP-0000-0060
Ownership History
Purchase Details
Home Financials for this Owner
Home Financials are based on the most recent Mortgage that was taken out on this home.Purchase Details
Similar Homes in Altamonte Springs, FL
Home Values in the Area
Average Home Value in this Area
Purchase History
| Date | Type | Sale Price | Title Company |
|---|---|---|---|
| Warranty Deed | $550,000 | None Listed On Document | |
| Warranty Deed | $550,000 | None Listed On Document | |
| Interfamily Deed Transfer | -- | Attorney |
Mortgage History
| Date | Status | Loan Amount | Loan Type |
|---|---|---|---|
| Previous Owner | $70,000 | New Conventional |
Property History
| Date | Event | Price | Change | Sq Ft Price |
|---|---|---|---|---|
| 05/12/2025 05/12/25 | Sold | $550,000 | -8.2% | $217 / Sq Ft |
| 03/28/2025 03/28/25 | Pending | -- | -- | -- |
| 02/14/2025 02/14/25 | Price Changed | $599,000 | -3.2% | $237 / Sq Ft |
| 12/17/2024 12/17/24 | For Sale | $619,000 | -- | $244 / Sq Ft |
Tax History Compared to Growth
Tax History
| Year | Tax Paid | Tax Assessment Tax Assessment Total Assessment is a certain percentage of the fair market value that is determined by local assessors to be the total taxable value of land and additions on the property. | Land | Improvement |
|---|---|---|---|---|
| 2024 | $3,864 | $309,428 | -- | -- |
| 2023 | $3,772 | $300,416 | $0 | $0 |
| 2021 | $3,602 | $283,171 | $70,000 | $213,171 |
| 2020 | $3,576 | $279,480 | $0 | $0 |
| 2019 | $2,326 | $187,704 | $0 | $0 |
| 2018 | $2,297 | $184,204 | $0 | $0 |
| 2017 | $2,280 | $180,415 | $0 | $0 |
| 2016 | $2,322 | $177,941 | $0 | $0 |
| 2015 | $2,117 | $175,476 | $0 | $0 |
| 2014 | $2,117 | $174,083 | $0 | $0 |
Agents Affiliated with this Home
-
Sandy Johnson

Seller's Agent in 2025
Sandy Johnson
UNITED REAL ESTATE PREFERRED
(407) 920-9936
4 Total Sales
-
Frank Ferrell

Buyer's Agent in 2025
Frank Ferrell
FERRELL REALTY, INC.
(407) 227-2753
1 in this area
36 Total Sales
Map
Source: Stellar MLS
MLS Number: O6265017
APN: 12-21-29-5UP-0000-0060
- 1046 Blackwood St
- 360 Pineview St
- 317 White Oak Dr
- 356 Oakhurst St
- 450 Andrews Dr
- 1150 Virginia Ave
- 461 Wilford Ave
- 425 E Hillcrest St
- 981 Victoria Terrace
- 457 E Highland St
- 349 Bodie St
- 105 Elizabeth Ave
- 337 E Citrus St
- 353 E Orange St
- 401 Sanford Ave
- 632 Oakhurst St
- 412 E Orange St
- 217 E Hillcrest St
- 1821 Stanley St
- 711 Swan Ln
