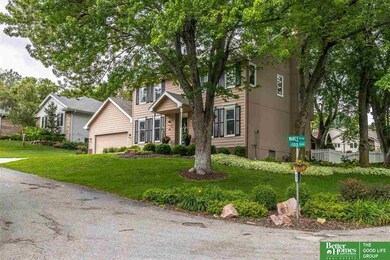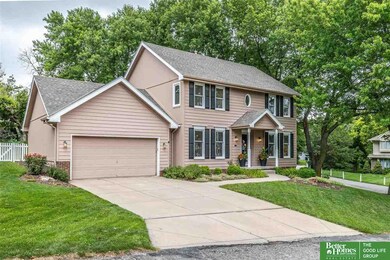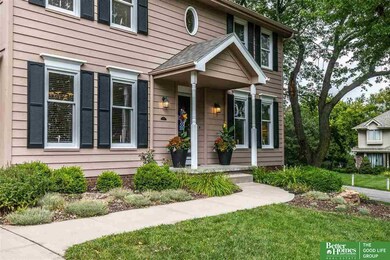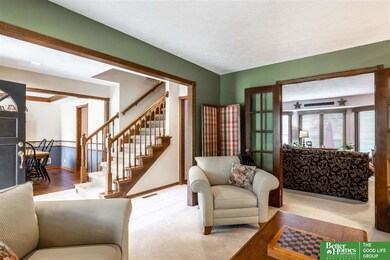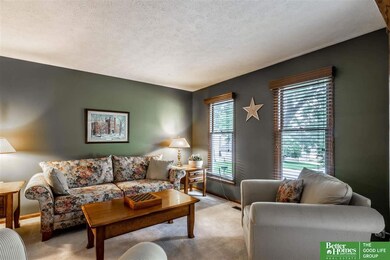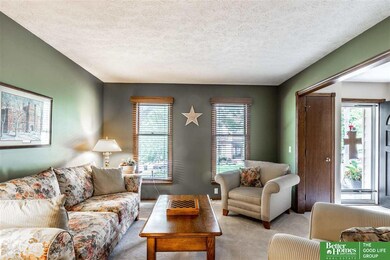
Highlights
- Spa
- Cathedral Ceiling
- Formal Dining Room
- Engineered Wood Flooring
- Whirlpool Bathtub
- Porch
About This Home
As of August 2021You’ll love coming home to this private, yet centrally-located, haven in the heart of Omaha! Tucked away in the gated community of Spyglass Hill, this two-story charmer on a professionally-landscaped lot has tremendous curb-appeal & an incredible back yard. Enjoy everyday moments in the open kitchen, dining, & family room with fireplace. Make memories around the table in the formal dining room or impressive outdoor entertaining space. There’s a place to relax in every season - the nicely-finished basement is wired up with surround sound & the brand new patio in the fully-fenced backyard features a gas fire pit, gas grill, & beautiful mature trees. Everyone rests easy in the four generous bedrooms upstairs, including the owner’s suite with a whirlpool tub, double vanity, & separate shower in the primary bath. Unbeatable location close to St. Roberts & Crestridge Elementary, an easy commute anywhere in Omaha. New roof in 2019. Preinspected & in great condition. Welcome home!
Last Agent to Sell the Property
Better Homes and Gardens R.E. License #20180342 Listed on: 07/15/2021

Home Details
Home Type
- Single Family
Est. Annual Taxes
- $4,624
Year Built
- Built in 1992
Lot Details
- 0.26 Acre Lot
- Lot Dimensions are 37.11 x 73.87 x 119.70 x 106.25 x 94.43
- Property is Fully Fenced
- Vinyl Fence
- Chain Link Fence
- Sprinkler System
HOA Fees
- $63 Monthly HOA Fees
Parking
- 2 Car Attached Garage
- Garage Door Opener
Home Design
- Brick Exterior Construction
- Block Foundation
- Composition Roof
- Hardboard
Interior Spaces
- 2-Story Property
- Cathedral Ceiling
- Ceiling Fan
- Gas Log Fireplace
- Window Treatments
- Bay Window
- Family Room with Fireplace
- Formal Dining Room
- Home Security System
- Partially Finished Basement
Kitchen
- Oven or Range
- Microwave
- Dishwasher
- Disposal
Flooring
- Engineered Wood
- Wall to Wall Carpet
- Ceramic Tile
- Vinyl
Bedrooms and Bathrooms
- 4 Bedrooms
- Walk-In Closet
- Dual Sinks
- Whirlpool Bathtub
- Shower Only
- Spa Bath
Outdoor Features
- Spa
- Patio
- Outdoor Grill
- Porch
Schools
- Crestridge Elementary School
- Beveridge Middle School
- Burke High School
Utilities
- Humidifier
- Forced Air Heating and Cooling System
- Heating System Uses Gas
Community Details
- Spyglass Hill Subdivision
Listing and Financial Details
- Assessor Parcel Number 2243107556
- Tax Block 9
Ownership History
Purchase Details
Home Financials for this Owner
Home Financials are based on the most recent Mortgage that was taken out on this home.Purchase Details
Home Financials for this Owner
Home Financials are based on the most recent Mortgage that was taken out on this home.Similar Homes in the area
Home Values in the Area
Average Home Value in this Area
Purchase History
| Date | Type | Sale Price | Title Company |
|---|---|---|---|
| Warranty Deed | $329,000 | Aksarben Title & Escrow | |
| Corporate Deed | $195,000 | -- | |
| Warranty Deed | $195,000 | -- |
Mortgage History
| Date | Status | Loan Amount | Loan Type |
|---|---|---|---|
| Open | $263,200 | New Conventional | |
| Previous Owner | $100,000 | Credit Line Revolving | |
| Previous Owner | $135,000 | New Conventional | |
| Previous Owner | $32,101 | Credit Line Revolving | |
| Previous Owner | $156,600 | Unknown | |
| Previous Owner | $29,250 | Unknown | |
| Previous Owner | $156,000 | Purchase Money Mortgage | |
| Previous Owner | $26,250 | Credit Line Revolving |
Property History
| Date | Event | Price | Change | Sq Ft Price |
|---|---|---|---|---|
| 07/13/2025 07/13/25 | Pending | -- | -- | -- |
| 07/10/2025 07/10/25 | For Sale | $425,000 | +29.2% | $167 / Sq Ft |
| 08/20/2021 08/20/21 | Sold | $329,000 | 0.0% | $129 / Sq Ft |
| 07/19/2021 07/19/21 | Pending | -- | -- | -- |
| 07/15/2021 07/15/21 | For Sale | $329,000 | -- | $129 / Sq Ft |
Tax History Compared to Growth
Tax History
| Year | Tax Paid | Tax Assessment Tax Assessment Total Assessment is a certain percentage of the fair market value that is determined by local assessors to be the total taxable value of land and additions on the property. | Land | Improvement |
|---|---|---|---|---|
| 2023 | $6,414 | $304,000 | $21,700 | $282,300 |
| 2022 | $5,302 | $248,400 | $21,700 | $226,700 |
| 2021 | $5,258 | $248,400 | $21,700 | $226,700 |
| 2020 | $4,624 | $216,000 | $21,700 | $194,300 |
| 2019 | $4,142 | $192,900 | $21,700 | $171,200 |
| 2018 | $4,148 | $192,900 | $21,700 | $171,200 |
| 2017 | $4,347 | $192,900 | $21,700 | $171,200 |
| 2016 | $4,347 | $202,600 | $19,400 | $183,200 |
| 2015 | $4,008 | $189,300 | $18,100 | $171,200 |
| 2014 | $4,008 | $189,300 | $18,100 | $171,200 |
Agents Affiliated with this Home
-
Amber Tkaczuk

Seller's Agent in 2025
Amber Tkaczuk
Nebraska Realty
(402) 306-8642
209 Total Sales
-
Drew Halvorson

Buyer's Agent in 2025
Drew Halvorson
BHHS Ambassador Real Estate
(402) 639-0775
308 Total Sales
-
Alyson Westby

Seller's Agent in 2021
Alyson Westby
Better Homes and Gardens R.E.
(402) 680-5880
121 Total Sales
-
Tim Reeder

Seller Co-Listing Agent in 2021
Tim Reeder
Better Homes and Gardens R.E.
(402) 612-3833
215 Total Sales
-
Adam Kavan

Buyer's Agent in 2021
Adam Kavan
Nebraska Realty
(402) 620-8268
23 Total Sales
Map
Source: Great Plains Regional MLS
MLS Number: 22116119
APN: 4310-7556-22
- 253 S 110th St
- 11418 Pierce St
- 951 Crestridge Rd
- 11364 William Plaza
- 1605 S 113th Plaza
- 235 S 118th St
- 224 N 117th St
- 10082 Fieldcrest Dr
- 247 N 117th Ave
- 605 S 120th Ave
- 1210 S 120th Plaza Unit 108
- 9945 Harney Pkwy N
- 9996 Fieldcrest Dr
- 12025 Pierce Plaza Unit 123
- 1211 S 121st Plaza Unit 119
- 1231 S 121st Plaza Unit 312
- 12079 Westover Rd
- 12102 Westover Rd
- 12106 Leavenworth Rd
- 12206 Leavenworth Rd

