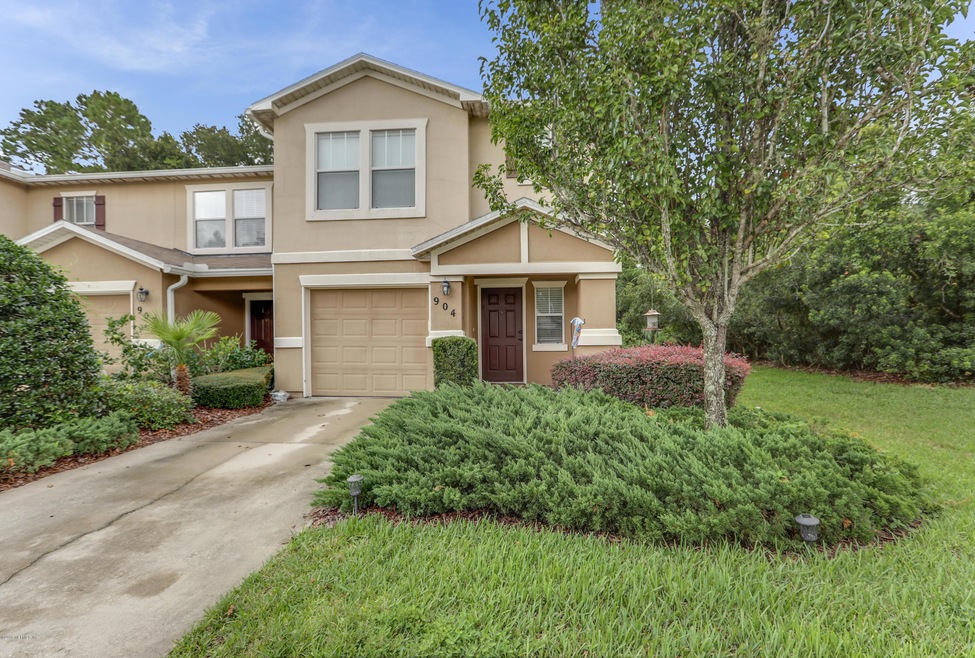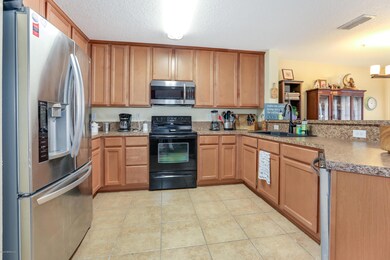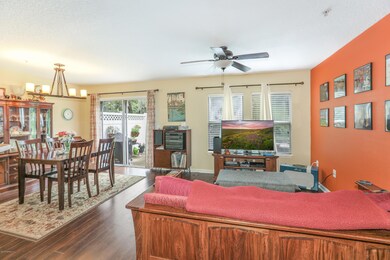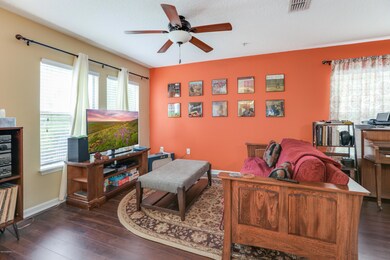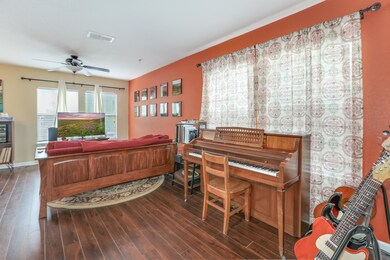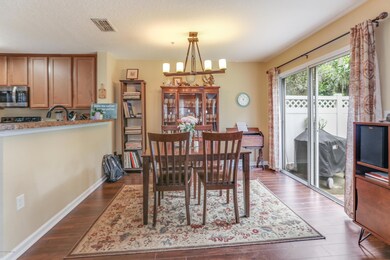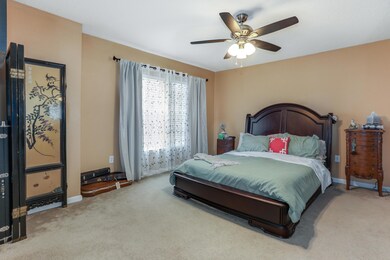
904 S Black Cherry Dr Saint Johns, FL 32259
Highlights
- Clubhouse
- Children's Pool
- Walk-In Closet
- Durbin Creek Elementary School Rated A
- Jogging Path
- Breakfast Bar
About This Home
As of November 2018Come see this beautiful town home.
This spacious 3 bedroom/ 2.5 bathroom home has it all.
With its open floor plan, this home obtains natural sunlight to brighten the up and down stairs. The foyer enters into the large living area or family room and surrounds you with a cozy feel. The kitchen is a gem with new appliances! The counter space and cabinetry storage and just a bonus. This property also offers so much potential with the size of the bedrooms!
As if this home wasn't great as it is, it also provides a larger yard being on the corner that contributes privacy!
**NEW HOT WATER HEATER (2018)**
**NEW APPLIANCES IN THE KITCHEN**
Last Agent to Sell the Property
Philip Aitken
KELLER WILLIAMS REALTY ATLANTIC PARTNERS SOUTHSIDE License #3116184 Listed on: 09/28/2018
Last Buyer's Agent
ANN RUBINO
EXP REALTY LLC License #3396302
Property Details
Home Type
- Condominium
Est. Annual Taxes
- $1,444
Year Built
- Built in 2008
Lot Details
- Front and Back Yard Sprinklers
HOA Fees
Parking
- Garage
Home Design
- Wood Frame Construction
- Shingle Roof
- Stucco
Interior Spaces
- 1,626 Sq Ft Home
- 2-Story Property
- Washer and Electric Dryer Hookup
Kitchen
- Breakfast Bar
- Electric Range
- Microwave
Flooring
- Carpet
- Laminate
- Tile
Bedrooms and Bathrooms
- 3 Bedrooms
- Split Bedroom Floorplan
- Walk-In Closet
- Bathtub and Shower Combination in Primary Bathroom
Home Security
Utilities
- Central Heating and Cooling System
- Electric Water Heater
Listing and Financial Details
- Assessor Parcel Number 0234291206
Community Details
Overview
- Association fees include ground maintenance, pest control, trash
- Crossings At Cypress Trace Condo Subdivision
Amenities
- Clubhouse
Recreation
- Community Playground
- Children's Pool
- Jogging Path
Security
- Fire and Smoke Detector
- Fire Sprinkler System
Ownership History
Purchase Details
Home Financials for this Owner
Home Financials are based on the most recent Mortgage that was taken out on this home.Purchase Details
Home Financials for this Owner
Home Financials are based on the most recent Mortgage that was taken out on this home.Purchase Details
Home Financials for this Owner
Home Financials are based on the most recent Mortgage that was taken out on this home.Purchase Details
Similar Homes in Saint Johns, FL
Home Values in the Area
Average Home Value in this Area
Purchase History
| Date | Type | Sale Price | Title Company |
|---|---|---|---|
| Warranty Deed | $183,500 | Attorney | |
| Warranty Deed | $151,000 | Total Title Solutions | |
| Special Warranty Deed | $120,400 | First Intl Title Inc | |
| Special Warranty Deed | -- | None Available |
Mortgage History
| Date | Status | Loan Amount | Loan Type |
|---|---|---|---|
| Open | $146,800 | New Conventional | |
| Previous Owner | $147,247 | FHA | |
| Previous Owner | $122,000 | FHA |
Property History
| Date | Event | Price | Change | Sq Ft Price |
|---|---|---|---|---|
| 12/17/2023 12/17/23 | Off Market | $183,500 | -- | -- |
| 12/17/2023 12/17/23 | Off Market | $151,000 | -- | -- |
| 12/17/2023 12/17/23 | Off Market | $120,327 | -- | -- |
| 11/01/2018 11/01/18 | Sold | $183,500 | -0.8% | $113 / Sq Ft |
| 10/03/2018 10/03/18 | Pending | -- | -- | -- |
| 09/28/2018 09/28/18 | For Sale | $185,000 | +22.5% | $114 / Sq Ft |
| 09/09/2016 09/09/16 | Sold | $151,000 | -11.1% | $93 / Sq Ft |
| 07/26/2016 07/26/16 | Pending | -- | -- | -- |
| 06/22/2016 06/22/16 | For Sale | $169,900 | +41.2% | $104 / Sq Ft |
| 07/06/2015 07/06/15 | Sold | $120,327 | +1.5% | $74 / Sq Ft |
| 05/13/2015 05/13/15 | Pending | -- | -- | -- |
| 04/29/2015 04/29/15 | For Sale | $118,500 | -- | $73 / Sq Ft |
Tax History Compared to Growth
Tax History
| Year | Tax Paid | Tax Assessment Tax Assessment Total Assessment is a certain percentage of the fair market value that is determined by local assessors to be the total taxable value of land and additions on the property. | Land | Improvement |
|---|---|---|---|---|
| 2025 | $1,444 | $167,604 | -- | $167,604 |
| 2024 | $1,444 | $162,880 | -- | $162,880 |
| 2023 | $1,444 | $158,136 | $0 | $158,136 |
| 2022 | $1,456 | $153,530 | $0 | $0 |
| 2021 | $1,442 | $149,058 | $0 | $0 |
| 2020 | $1,434 | $147,000 | $0 | $0 |
| 2019 | $1,989 | $142,500 | $0 | $0 |
| 2018 | $1,244 | $127,000 | $0 | $0 |
| 2017 | $1,244 | $125,000 | $0 | $0 |
| 2016 | $982 | $105,000 | $0 | $0 |
| 2015 | -- | $95,000 | $0 | $0 |
| 2014 | $1,226 | $84,000 | $0 | $0 |
Agents Affiliated with this Home
-
P
Seller's Agent in 2018
Philip Aitken
KELLER WILLIAMS REALTY ATLANTIC PARTNERS SOUTHSIDE
-
A
Buyer's Agent in 2018
ANN RUBINO
EXP REALTY LLC
-
V
Seller's Agent in 2016
VALIANT BROUSSARD
FLORIDA HOMES REALTY & MTG LLC
-
Gina Sharp

Buyer's Agent in 2016
Gina Sharp
WATSON REALTY CORP
(904) 614-9075
58 Total Sales
-
G
Buyer's Agent in 2016
GINA COVINGTON
WATSON REALTY CORP
-
R
Seller's Agent in 2015
Robert Sinclair
100% REAL ESTATE, INC.
Map
Source: realMLS (Northeast Florida Multiple Listing Service)
MLS Number: 955690
APN: 023429-1206
- 479 Walnut Dr
- 433 Walnut Dr
- 808 S Black Cherry Dr
- 832 S Black Cherry Dr
- 810 S Black Cherry Dr Unit 506
- 872 S Black Cherry Dr
- 411 Walnut Dr
- 803 S Black Cherry Dr
- 295 Boulder Ln
- 431 Tortola Way
- 346 Boulder Ln
- 458 Tortola Way
- 354 Boulder Ln
- 450 Tortola Way
- 436 Tortola Way
- 80 Boulder Ln
- 148 Stonecrest Dr
- 289 Topside Dr
- 78 Stonecrest Dr
- 196 Slate Way
