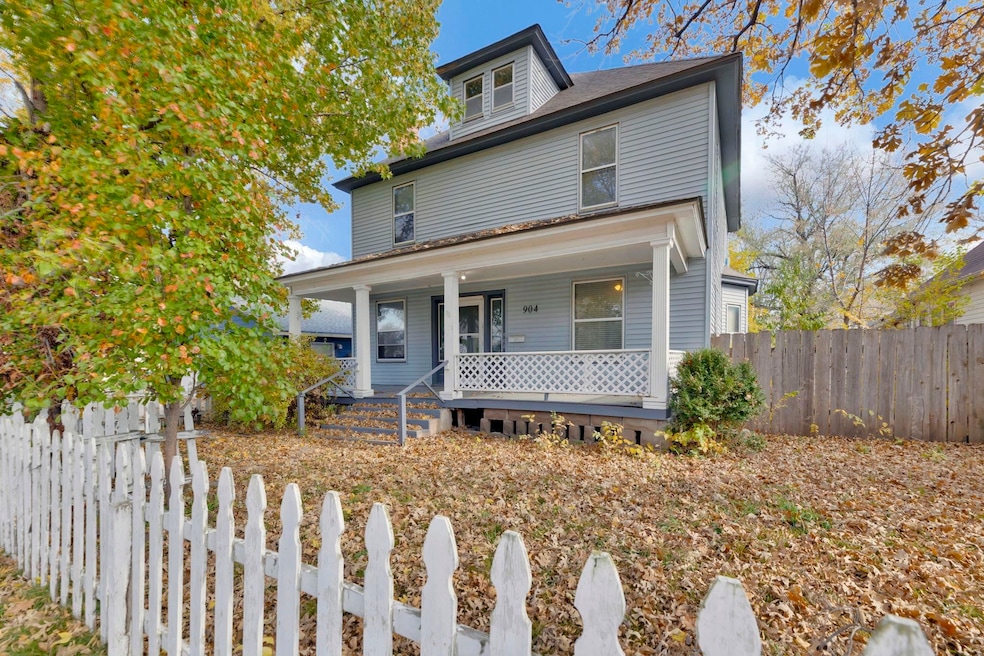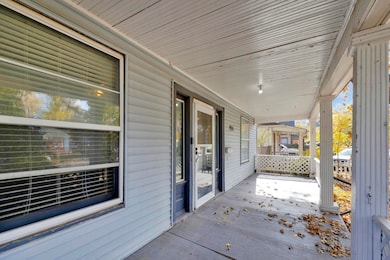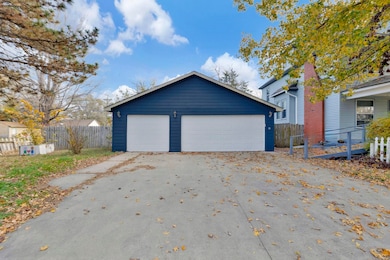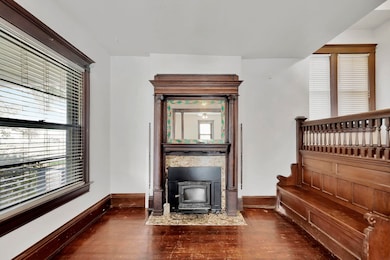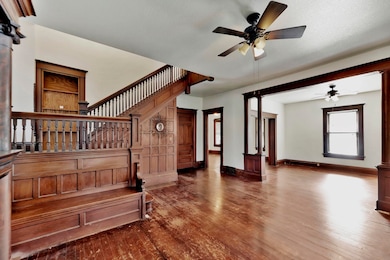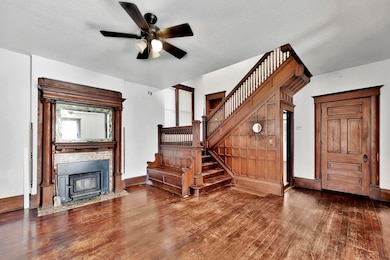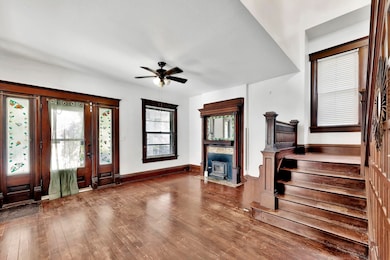904 S Water St Wichita, KS 67213
South Central NeighborhoodEstimated payment $1,094/month
Highlights
- Very Popular Property
- Wood Flooring
- No HOA
- Ethel Schoeffner Elementary School Rated A
- Corner Lot
- Formal Dining Room
About This Home
Wichita in 1900: The Coleman company, major retailer of sporting goods and camping gear, began. The Wichita Country Club was established, becoming one of the first places in the Midwest to offer golf. The Old Town district had evolved from a trading post to an entertainment district. And this house at 904 S Water was built. Step into this two-story downtown Wichita home and feel the era of the early 1900s with original wood floors and unpainted, intricate wood detailing. This unique property features a 2,000+ sq ft home, an oversized three-car garage, and two additional lots that are suitable for future development. The covered porch would have been the place to watch horses pass by on the unpaved road. Stepping inside to the grand foyer, a now-converted fireplace with an original detailed mirror greets guests and a built-in bench is where guests would wait before entering the parlor. Before ascending the beautiful wood switchback staircase, the main floor includes a previous parlor/now living room accented with entryway wood pillars. Antique pocket doors with original hardware separate the living room from the formal dining room, which is a short hallway away from the kitchen. Because this house also features modern amenities, the main-floor laundry with electric hookups was added in a separate room behind the dining room. In addition, a full bathroom with a stand-up shower with a bench was added to the main floor between the dining room and the kitchen, which was updated in recent years with cabinets, flooring, and stainless steel appliances. A cellar is accessible from inside the house by the kitchen as well as through an access in the yard. Upstairs is the location for four bedrooms, all with fresh paint and brand new carpet. There is another updated full bathroom with a tub/shower combo. And one of the bedrooms has a staircase to the attic. A feature that's definitely not from the 1900s is the oversized detached three-car garage. In addition, this listing includes two additional lots in the back of the yard, which is large enough to build another structure (PIN 00106176). This home is not part of the historic registry so the new owner is welcome to make changes. It's also close to downtown, Kellogg, and the River.
Listing Agent
Cloud 9 Realty Group, LLC Brokerage Phone: 316-570-4338 License #00237644 Listed on: 11/18/2025
Home Details
Home Type
- Single Family
Est. Annual Taxes
- $2,061
Year Built
- Built in 1900
Lot Details
- 7,841 Sq Ft Lot
- Wood Fence
- Corner Lot
Parking
- 3 Car Garage
Home Design
- Composition Roof
- Vinyl Siding
Interior Spaces
- 2,038 Sq Ft Home
- 2-Story Property
- Ceiling Fan
- Self Contained Fireplace Unit Or Insert
- Living Room
- Formal Dining Room
- Basement Cellar
- Attic Fan
- Storm Doors
Kitchen
- Microwave
- Dishwasher
- Disposal
Flooring
- Wood
- Carpet
- Laminate
Bedrooms and Bathrooms
- 4 Bedrooms
- Walk-In Closet
- 2 Full Bathrooms
Laundry
- Laundry Room
- Laundry on main level
- Dryer
- Washer
- 220 Volts In Laundry
Accessible Home Design
- Handicap Accessible
Schools
- Harry Street Elementary School
- West High School
Utilities
- Forced Air Heating and Cooling System
- Heating System Uses Natural Gas
Community Details
- No Home Owners Association
- Marchs Subdivision
Listing and Financial Details
- Assessor Parcel Number 20713-087-129-29-0-11-08-004.00
Map
Home Values in the Area
Average Home Value in this Area
Tax History
| Year | Tax Paid | Tax Assessment Tax Assessment Total Assessment is a certain percentage of the fair market value that is determined by local assessors to be the total taxable value of land and additions on the property. | Land | Improvement |
|---|---|---|---|---|
| 2025 | $1,949 | $19,803 | $1,679 | $18,124 |
| 2023 | $1,949 | $17,101 | $1,323 | $15,778 |
| 2022 | $1,549 | $14,180 | $1,242 | $12,938 |
| 2021 | $1,515 | $13,375 | $920 | $12,455 |
| 2020 | $1,437 | $12,650 | $920 | $11,730 |
| 2019 | $1,342 | $11,822 | $920 | $10,902 |
| 2018 | $1,346 | $11,822 | $943 | $10,879 |
| 2017 | $1,347 | $0 | $0 | $0 |
| 2016 | $1,344 | $0 | $0 | $0 |
| 2015 | $1,334 | $0 | $0 | $0 |
| 2014 | $1,307 | $0 | $0 | $0 |
Property History
| Date | Event | Price | List to Sale | Price per Sq Ft | Prior Sale |
|---|---|---|---|---|---|
| 11/18/2025 11/18/25 | For Sale | $175,000 | +133.6% | $86 / Sq Ft | |
| 08/03/2012 08/03/12 | Sold | -- | -- | -- | View Prior Sale |
| 06/14/2012 06/14/12 | Pending | -- | -- | -- | |
| 01/12/2012 01/12/12 | For Sale | $74,900 | -- | $37 / Sq Ft |
Purchase History
| Date | Type | Sale Price | Title Company |
|---|---|---|---|
| Warranty Deed | -- | Security 1St Title |
Mortgage History
| Date | Status | Loan Amount | Loan Type |
|---|---|---|---|
| Open | $51,254 | FHA |
Source: South Central Kansas MLS
MLS Number: 665026
APN: 129-29-0-11-08-004.00
- 1015 S Main St
- 1016 S Water St
- 1120 &1124 S Water
- 915 S Topeka Ave
- 1223 S Main St
- 515 S Main St
- 515 S Main St #503 Waterwalk Place
- 1248 S Waco Ave
- 701 S Sycamore St
- 1321 S Main St
- 1228 S Emporia Ave
- 1344 S Water St
- 738 W Hendryx St
- 1400 S Wichita St
- 1339 S Palisade St
- 1436 S Water St
- 841 W Hendryx St
- 1506 S Main St
- 529 W Shirk St
- 1501 S Wichita St
- 816 S Water St
- 425 W Taft St
- 515 S Main St
- 411 W Maple St
- 430 S Commerce St
- 201 S Saint Francis St
- 820 W Burton St
- 200 E Douglas Ave
- 251 W Douglas Ave
- 619 E William St
- 150 N Main St
- 365 W 1st St
- 225 N Sycamore St
- 150 N Mclean Blvd
- 201 N Water St
- 154 N Topeka Ave
- 1714 S Waco Ave
- 701 E 1st St
- 215 N Santa fe Ave Unit ID1302543P
- 701 E 2nd St N
