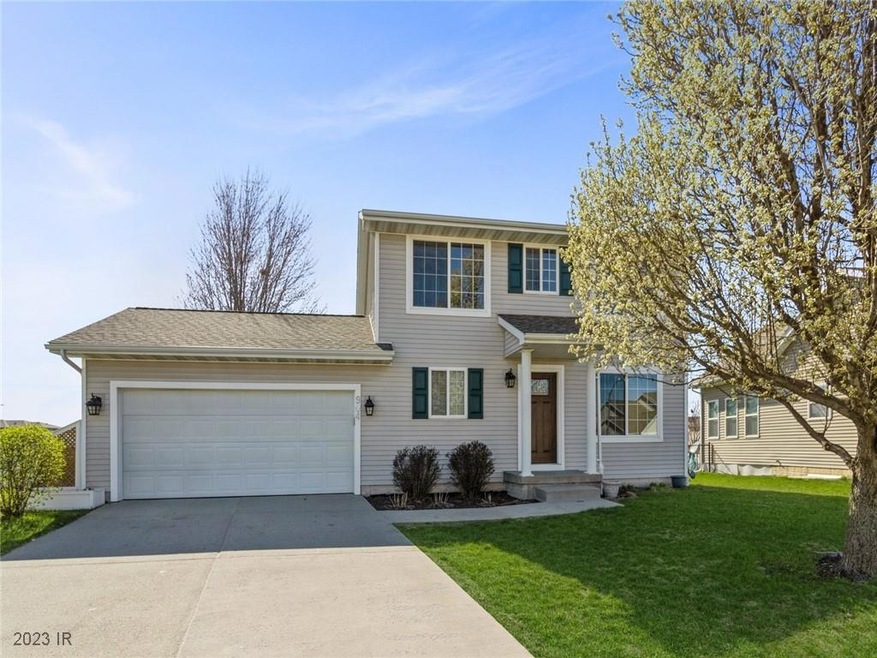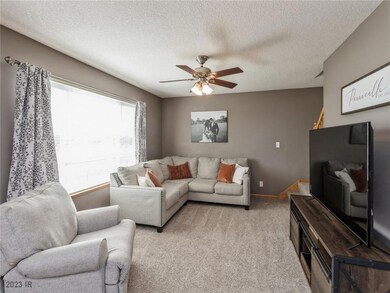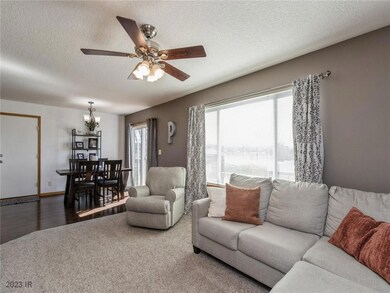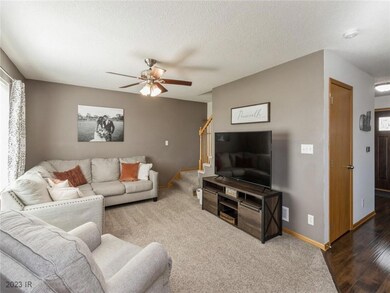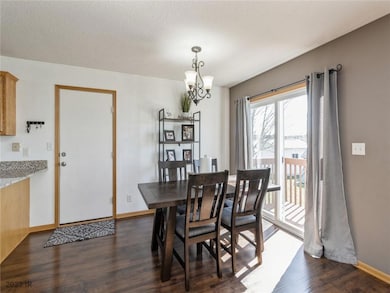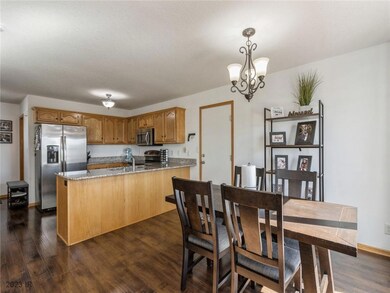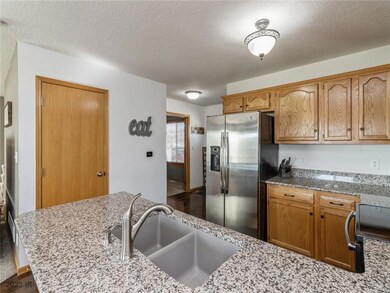
904 SE Woodbine Dr Grimes, IA 50111
Estimated Value: $329,000 - $342,000
Highlights
- Deck
- Recreation Room
- No HOA
- Dallas Center - Grimes High School Rated A-
- Wood Flooring
- 1-minute walk to Shawver Park
About This Home
As of May 2023Great value plus here!... Wonderful two story with finished basement and new HVAC (2022)... Beautiful kitchen with granite tops and newer SS appliances.. Theater quality family room with mounted projector, retractable screen, and surround-sound features... Fenced back yard backing to a greenbelt trail... 2nd floor laundry room with washer/dryer staying... Convenient SE location with quick access to Highway 141, shopping, trails, parks, etc. ...Lots of other updates including the roof, front door, flooring, concrete, etc.
Home Details
Home Type
- Single Family
Est. Annual Taxes
- $4,704
Year Built
- Built in 2005
Lot Details
- 0.27 Acre Lot
- Property is Fully Fenced
- Chain Link Fence
- Irregular Lot
- Property is zoned R2-60
Home Design
- Asphalt Shingled Roof
- Vinyl Siding
Interior Spaces
- 1,456 Sq Ft Home
- 2-Story Property
- Drapes & Rods
- Family Room Downstairs
- Formal Dining Room
- Den
- Recreation Room
- Finished Basement
- Basement Window Egress
- Fire and Smoke Detector
Kitchen
- Eat-In Kitchen
- Stove
- Microwave
- Dishwasher
Flooring
- Wood
- Carpet
- Vinyl
Bedrooms and Bathrooms
- 3 Bedrooms
Laundry
- Laundry on upper level
- Dryer
- Washer
Parking
- 2 Car Attached Garage
- Driveway
Outdoor Features
- Deck
- Outdoor Storage
Utilities
- Forced Air Heating and Cooling System
Community Details
- No Home Owners Association
- Built by Midland Homes
Listing and Financial Details
- Assessor Parcel Number 31100305550273
Ownership History
Purchase Details
Home Financials for this Owner
Home Financials are based on the most recent Mortgage that was taken out on this home.Purchase Details
Home Financials for this Owner
Home Financials are based on the most recent Mortgage that was taken out on this home.Similar Homes in Grimes, IA
Home Values in the Area
Average Home Value in this Area
Purchase History
| Date | Buyer | Sale Price | Title Company |
|---|---|---|---|
| Anderson Michelle Lee | $295,000 | Abendroth Russell Barnett Law | |
| Bruxvoort Daniel | $162,000 | -- | |
| Midland Homes Lc | -- | -- | |
| Regency Land Co Lc | $29,000 | -- |
Mortgage History
| Date | Status | Borrower | Loan Amount |
|---|---|---|---|
| Open | Anderson Michelle Lee | $206,500 | |
| Previous Owner | Bruxvoort Daniel J | $139,200 | |
| Previous Owner | Bruxvoort Daniel J | $145,000 | |
| Previous Owner | Regency Land Co Lc | $24,300 | |
| Previous Owner | Bruxvoort Daniel | $129,600 |
Property History
| Date | Event | Price | Change | Sq Ft Price |
|---|---|---|---|---|
| 05/17/2023 05/17/23 | Sold | $325,000 | 0.0% | $223 / Sq Ft |
| 04/17/2023 04/17/23 | Pending | -- | -- | -- |
| 04/14/2023 04/14/23 | For Sale | $325,000 | -- | $223 / Sq Ft |
Tax History Compared to Growth
Tax History
| Year | Tax Paid | Tax Assessment Tax Assessment Total Assessment is a certain percentage of the fair market value that is determined by local assessors to be the total taxable value of land and additions on the property. | Land | Improvement |
|---|---|---|---|---|
| 2024 | $4,884 | $278,700 | $53,800 | $224,900 |
| 2023 | $4,726 | $278,700 | $53,800 | $224,900 |
| 2022 | $4,756 | $224,200 | $44,600 | $179,600 |
| 2021 | $4,704 | $224,200 | $44,600 | $179,600 |
| 2020 | $4,628 | $214,600 | $42,600 | $172,000 |
| 2019 | $4,456 | $214,600 | $42,600 | $172,000 |
| 2018 | $4,602 | $194,400 | $37,400 | $157,000 |
| 2017 | $4,388 | $194,400 | $37,400 | $157,000 |
| 2016 | $4,202 | $181,400 | $34,400 | $147,000 |
| 2015 | $4,202 | $181,400 | $34,400 | $147,000 |
| 2014 | $3,736 | $164,700 | $30,900 | $133,800 |
Agents Affiliated with this Home
-
Jim Manderfield

Seller's Agent in 2023
Jim Manderfield
Iowa Realty Mills Crossing
(515) 249-8053
21 in this area
195 Total Sales
-
Renee Dunkel

Buyer's Agent in 2023
Renee Dunkel
Century 21 Signature
(515) 777-9183
7 in this area
194 Total Sales
Map
Source: Des Moines Area Association of REALTORS®
MLS Number: 671018
APN: 311-00305550273
- 900 SE Woodbine Dr
- 905 SE Meadowlark Dr
- 904 SE Little Beaver Dr
- 913 SE Dolan Dr
- 1265 SE 6th St Unit 104
- 713 SE 12th St
- 1345 SE 6th St Unit 203
- 714 SE Dolan Dr
- 1355 SE 6th St Unit 301
- 403 SE Woodbine Dr
- 913 SE Trail Ridge Rd
- 1009 SE 5th St
- 801 SE 5th St
- 812 SE 15th St
- 413 SE 12th St
- 613 SE 18th St
- 501 SE 15th St
- 600 SE 17th St
- 712 E 1st St
- 604 SE 18th St
- 904 SE Woodbine Dr
- 902 SE Woodbine Dr
- 906 SE Woodbine Dr
- 1116 SE 10th Ct
- 1300 SE 10th St
- 1113 SE 10th Ct
- 1304 SE 10th St
- 903 SE Woodbine Dr
- 901 SE Woodbine Dr
- 1308 SE 10th St
- 1108 SE 9th Ct
- 807 SE Woodbine Dr
- 1109 SE 10th Ct
- 902 SE Dovetail Rd
- 1108 SE 10th Ct
- 1312 SE 10th St
- 802 SE Woodbine Dr
- 900 SE Dovetail Rd
- 805 SE Woodbine Dr
- 1104 SE 9th Ct
