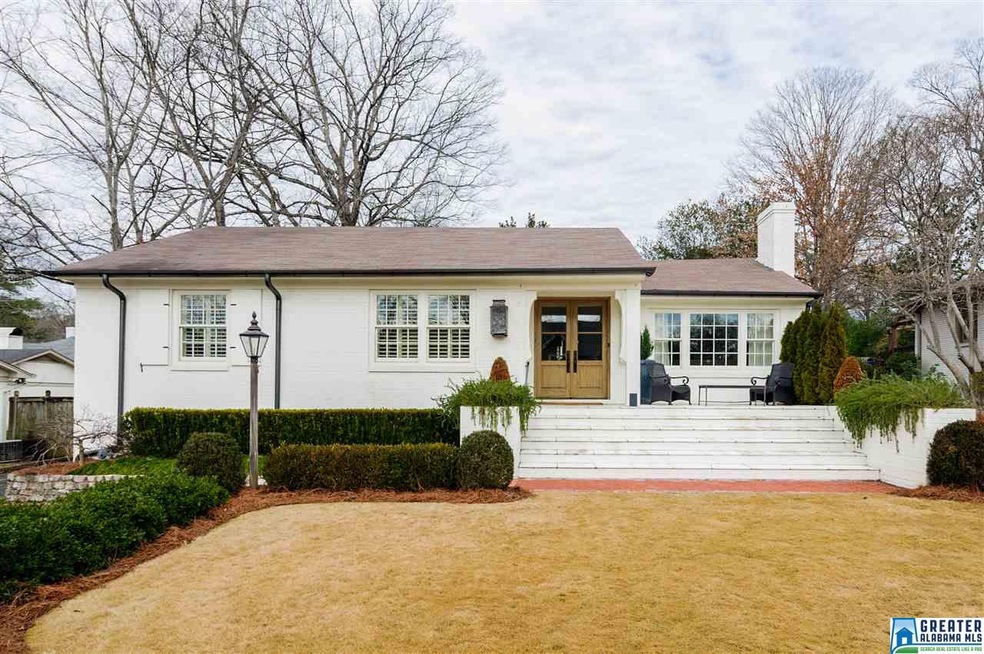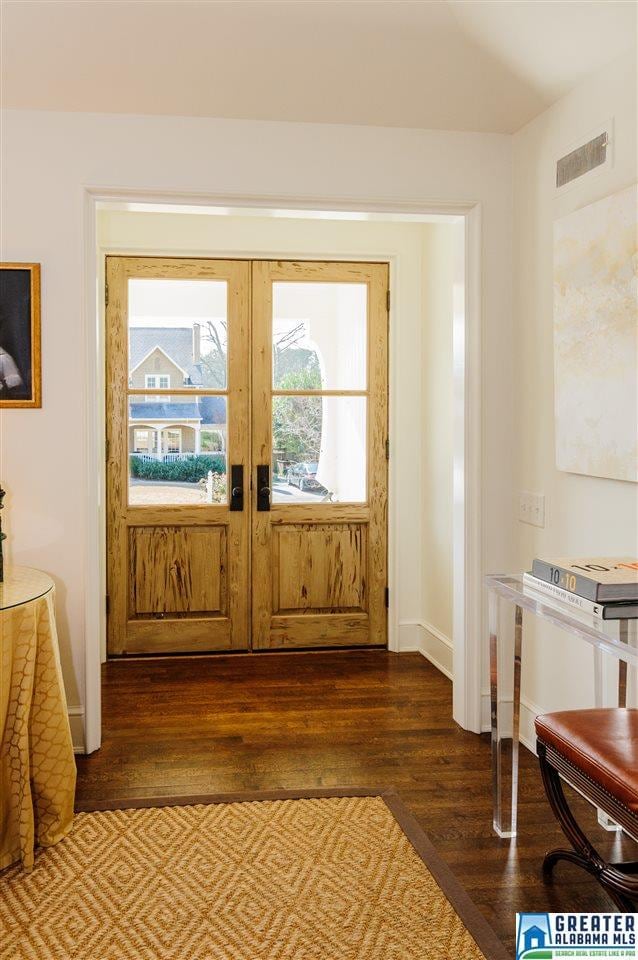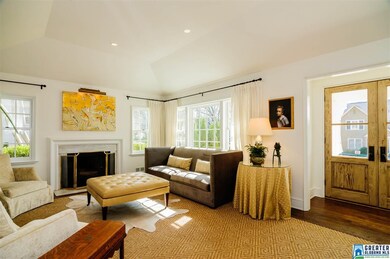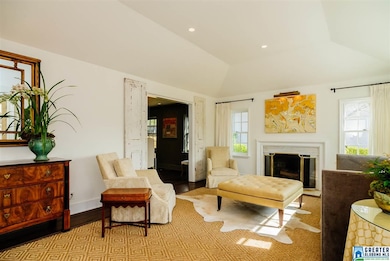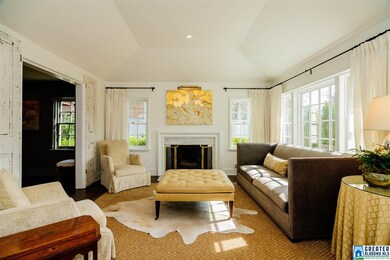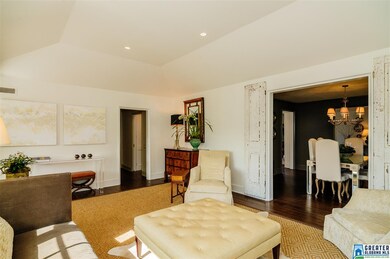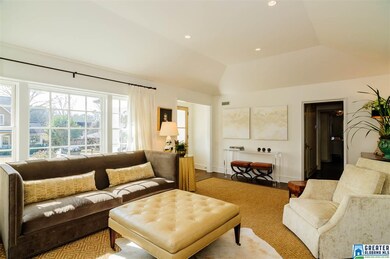
904 Sheridan Dr Mountain Brook, AL 35213
Estimated Value: $599,000 - $1,205,747
Highlights
- Living Room with Fireplace
- Marble Flooring
- Mud Room
- Crestline Elementary School Rated A
- Attic
- Stone Countertops
About This Home
As of March 2016Immaculate four bedroom, three bathroom home in the heart of Crestline! This gorgeous home has been featured in Birmingham Home and Garden for its amazing design and functionality. Sought after neighborhood that every age will enjoy! Well known, local architect designed the addition/ renovation giving the home a very clean, crisp, modern yet traditional feel. Kitchen boasts top of the line Jenn-Air appliances, pure white caesarstone countertops, custom cabinetry and leads to the backyard, perfect for entertaining! Master bedroom suite is separated from other bedrooms, his and her closets, gorgeous windows and natural light. Subsequent bedrooms are oversized for this area, one with an en suite, full bathroom. Refinished hardwood floors throughout the home and antique oak floors in kitchen, desk space, mud room, den and master suite. Exterior is professional landscaped with a lots of outdoor living space! Large mudroom and garage! This home is a truly a must see and a rare opportunity!
Home Details
Home Type
- Single Family
Est. Annual Taxes
- $9,537
Year Built
- 1950
Lot Details
- 10,498
Parking
- Driveway
Home Design
- Wood Siding
Interior Spaces
- 2,566 Sq Ft Home
- 1-Story Property
- Smooth Ceilings
- Gas Fireplace
- Double Pane Windows
- Window Treatments
- Mud Room
- Living Room with Fireplace
- 2 Fireplaces
- Dining Room
- Den with Fireplace
- Crawl Space
- Pull Down Stairs to Attic
Kitchen
- Double Oven
- Electric Oven
- Gas Cooktop
- Built-In Microwave
- Dishwasher
- Stainless Steel Appliances
- Kitchen Island
- Stone Countertops
Flooring
- Wood
- Marble
- Tile
Bedrooms and Bathrooms
- 4 Bedrooms
- Walk-In Closet
- 3 Full Bathrooms
- Split Vanities
- Separate Shower
Laundry
- Laundry Room
- Laundry on main level
- Sink Near Laundry
- Washer and Electric Dryer Hookup
Utilities
- Two cooling system units
- Central Heating and Cooling System
- Gas Water Heater
Additional Features
- Patio
- Sprinkler System
Listing and Financial Details
- Assessor Parcel Number 23-00-34-3-008-013
Ownership History
Purchase Details
Home Financials for this Owner
Home Financials are based on the most recent Mortgage that was taken out on this home.Purchase Details
Home Financials for this Owner
Home Financials are based on the most recent Mortgage that was taken out on this home.Purchase Details
Home Financials for this Owner
Home Financials are based on the most recent Mortgage that was taken out on this home.Similar Homes in Mountain Brook, AL
Home Values in the Area
Average Home Value in this Area
Purchase History
| Date | Buyer | Sale Price | Title Company |
|---|---|---|---|
| Lovell W Adrian | $775,000 | -- | |
| Gray Marshall Katherine B R | $515,500 | None Available | |
| Bromstad Marc E | $440,000 | -- |
Mortgage History
| Date | Status | Borrower | Loan Amount |
|---|---|---|---|
| Open | Lovell W Adrian | $203,000 | |
| Open | Lovell W Adrian | $417,000 | |
| Previous Owner | Marshall Katherine | $210,600 | |
| Previous Owner | Marshall Katherine B | $250,000 | |
| Previous Owner | Marshall Katherine Beeland | $399,000 | |
| Previous Owner | Gray Marshall Katherine B R | $412,400 | |
| Previous Owner | Bromstad Marc E | $350,000 | |
| Previous Owner | Bromstad Marc E | $150,000 | |
| Previous Owner | Bromstad Marc E | $333,700 | |
| Previous Owner | Bromstad Marc E | $58,000 |
Property History
| Date | Event | Price | Change | Sq Ft Price |
|---|---|---|---|---|
| 03/25/2016 03/25/16 | Sold | $775,000 | +0.8% | $302 / Sq Ft |
| 02/09/2016 02/09/16 | Pending | -- | -- | -- |
| 02/08/2016 02/08/16 | For Sale | $769,000 | -- | $300 / Sq Ft |
Tax History Compared to Growth
Tax History
| Year | Tax Paid | Tax Assessment Tax Assessment Total Assessment is a certain percentage of the fair market value that is determined by local assessors to be the total taxable value of land and additions on the property. | Land | Improvement |
|---|---|---|---|---|
| 2024 | $9,537 | $87,980 | -- | -- |
| 2022 | $8,920 | $82,310 | $67,600 | $14,710 |
| 2021 | $8,920 | $82,310 | $67,600 | $14,710 |
| 2020 | $9,277 | $85,590 | $67,600 | $17,990 |
| 2019 | $8,097 | $82,320 | $0 | $0 |
| 2018 | $5,780 | $58,920 | $0 | $0 |
| 2017 | $5,853 | $59,660 | $0 | $0 |
| 2016 | $5,291 | $53,980 | $0 | $0 |
| 2015 | $5,291 | $53,980 | $0 | $0 |
| 2014 | $4,920 | $58,240 | $0 | $0 |
| 2013 | $4,920 | $58,240 | $0 | $0 |
Agents Affiliated with this Home
-
Mimi Nolen

Seller's Agent in 2016
Mimi Nolen
RealtySouth
(205) 908-8767
178 in this area
344 Total Sales
Map
Source: Greater Alabama MLS
MLS Number: 740184
APN: 23-00-34-3-008-013.000
- 224 Beech Cir
- 719 Euclid Ave
- 721 Euclid Ave
- 406 Hagood St
- 4121 Winston Way
- 4013 Montevallo Rd S
- 113 Lorena Ln
- 1119 Monarch Ave
- 506 Baker Dr
- 4232 Warren Rd
- 4208 Groover Dr
- 4249 Montevallo Rd S
- 136 Fairmont Dr Unit 20
- 136 Fairmont Dr
- 204 Fairmont Dr
- 4217 Shiloh Ln
- 4308 Montevallo Rd
- 1206 Regal Ave
- 180 Peachtree Cir
- 409 Euclid Ave
- 904 Sheridan Dr
- 906 Sheridan Dr
- 117 Crestwood Dr
- 121 Crestwood Dr
- 903 Euclid Ave
- 908 Sheridan Dr
- 905 Euclid Ave
- 905 Sheridan Dr
- 123 Crestwood Dr
- 113 Crestwood Dr
- 907 Sheridan Dr
- 909 Euclid Ave
- 910 Sheridan Dr
- 909 Sheridan Dr
- 101 Beech St
- 101 Beech St Unit A
- 118 Crestwood Dr
- 911 Euclid Ave
- 116 Crestwood Dr
- 120 Crestwood Dr
