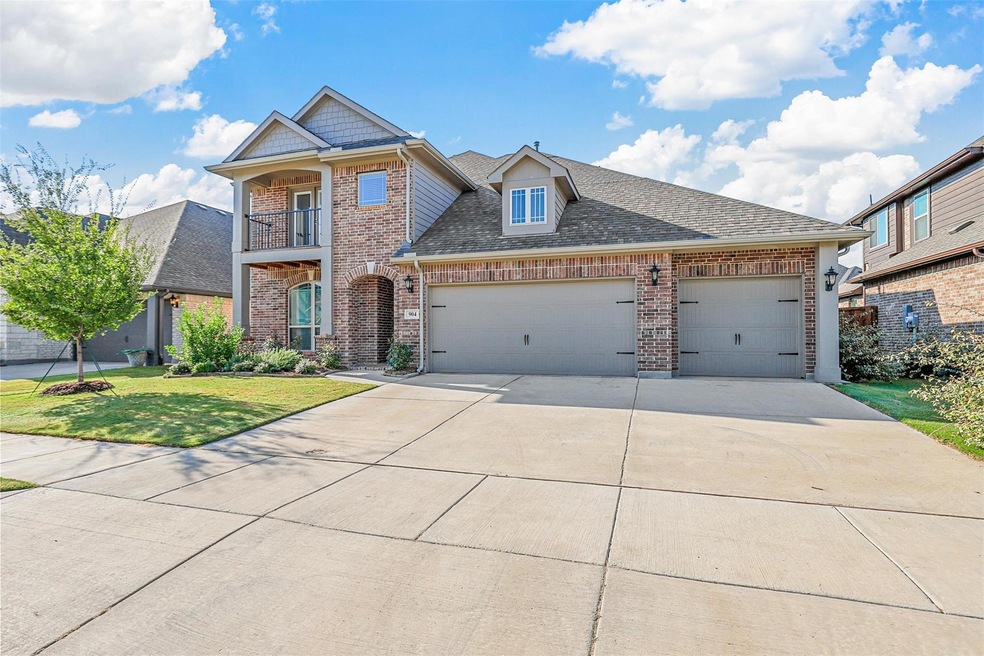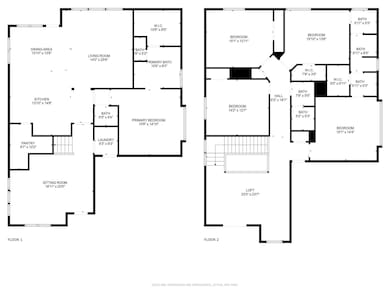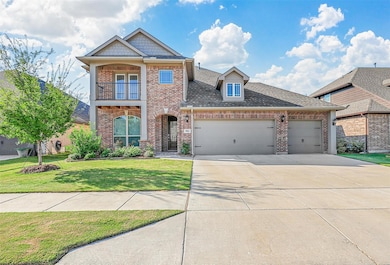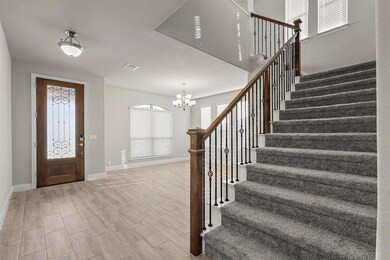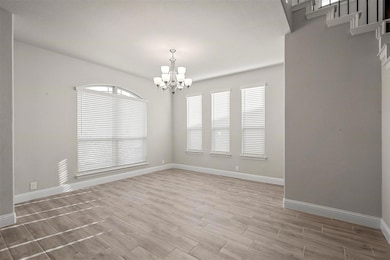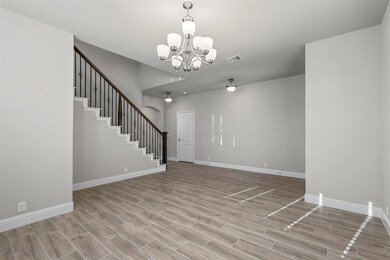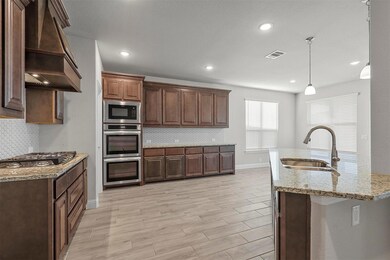
904 Superbloom Ave Justin, TX 76247
Wildflower Ranch NeighborhoodEstimated payment $3,956/month
Highlights
- Traditional Architecture
- Covered patio or porch
- 3 Car Direct Access Garage
- Private Yard
- <<doubleOvenToken>>
- Interior Lot
About This Home
Like-New Luxury Living in Wildflower Ranch! Don't miss this North facing, pristine, nearly new Bloomfield Dewberry 5-bedroom, 3.5-bathroom home that shows just like a brand-new build! Designed with elevated finishes throughout, this home is an entertainer’s dream. The stunning chef’s kitchen boasts a large center island, built-in stainless steel appliances, a gas cooktop, double oven, and an oversized walk-in pantry with extra storage. The open-concept dining area flows seamlessly onto the covered patio featuring a built-in gas stub—perfect for grilling and outdoor entertaining. Relax in the living area where windows flood the space with natural light. The luxurious primary suite is a true retreat, featuring a charming window seat, ensuite bath with dual sinks, a deck-mount tub, separate shower and a spacious walk-in closet. Upstairs, you’ll find a second living or game room area with walk out balcony, four generously sized bedrooms and two additional bathrooms, including a Jack-and-Jill bath. Spacious 3-car garage featuring a sleek and durable epoxy-coated floor—perfect for easy maintenance, added style, and long-lasting protection! From the wood-look tile flooring to the granite and quartz countertops, every detail of this home exudes quality. Located in the sought-after Wildflower Ranch community, you’ll enjoy resort-style amenities, including a lazy river and sparkling pool. Don’t miss this opportunity to own a move-in-ready, like-new home in an unbeatable location. Schedule your showing today!
Listing Agent
JPAR Fort Worth Brokerage Phone: 972-836-9295 License #0643909 Listed on: 02/22/2025

Home Details
Home Type
- Single Family
Est. Annual Taxes
- $13,541
Year Built
- Built in 2022
Lot Details
- 7,492 Sq Ft Lot
- Wood Fence
- Interior Lot
- Sprinkler System
- Few Trees
- Private Yard
- Back Yard
HOA Fees
- $67 Monthly HOA Fees
Parking
- 3 Car Direct Access Garage
- Garage Door Opener
- On-Street Parking
Home Design
- Traditional Architecture
- Brick Exterior Construction
- Slab Foundation
- Composition Roof
Interior Spaces
- 3,263 Sq Ft Home
- 2-Story Property
- Ceiling Fan
Kitchen
- <<doubleOvenToken>>
- Electric Oven
- Gas Cooktop
- <<microwave>>
- Dishwasher
- Disposal
Flooring
- Carpet
- Tile
Bedrooms and Bathrooms
- 5 Bedrooms
- Walk-In Closet
Home Security
- Home Security System
- Carbon Monoxide Detectors
- Fire and Smoke Detector
Outdoor Features
- Covered patio or porch
- Rain Gutters
Schools
- Clara Love Elementary School
- Northwest High School
Utilities
- Forced Air Zoned Heating and Cooling System
- Heating System Uses Natural Gas
- Vented Exhaust Fan
- Electric Water Heater
- High Speed Internet
- Cable TV Available
Community Details
- Association fees include all facilities, management, ground maintenance, maintenance structure
- Vision Community Mgmt Association
- Wildflower Ranch Tradition Subdivision
Listing and Financial Details
- Legal Lot and Block 19 / YY
- Assessor Parcel Number R980130
Map
Home Values in the Area
Average Home Value in this Area
Tax History
| Year | Tax Paid | Tax Assessment Tax Assessment Total Assessment is a certain percentage of the fair market value that is determined by local assessors to be the total taxable value of land and additions on the property. | Land | Improvement |
|---|---|---|---|---|
| 2024 | $13,696 | $593,991 | $112,500 | $481,491 |
| 2023 | $8,134 | $356,784 | $62,697 | $294,087 |
| 2022 | $1,598 | $64,125 | $64,125 | $0 |
Property History
| Date | Event | Price | Change | Sq Ft Price |
|---|---|---|---|---|
| 05/15/2025 05/15/25 | Price Changed | $499,999 | -2.9% | $153 / Sq Ft |
| 04/10/2025 04/10/25 | Price Changed | $515,000 | -3.7% | $158 / Sq Ft |
| 02/22/2025 02/22/25 | For Sale | $535,000 | 0.0% | $164 / Sq Ft |
| 09/15/2023 09/15/23 | Sold | -- | -- | -- |
| 08/22/2023 08/22/23 | Pending | -- | -- | -- |
| 08/22/2023 08/22/23 | Price Changed | $534,990 | -0.9% | $164 / Sq Ft |
| 08/03/2023 08/03/23 | Price Changed | $539,990 | -0.9% | $166 / Sq Ft |
| 07/27/2023 07/27/23 | Price Changed | $544,990 | -2.7% | $167 / Sq Ft |
| 07/06/2023 07/06/23 | Price Changed | $559,990 | -1.8% | $172 / Sq Ft |
| 06/30/2023 06/30/23 | Price Changed | $569,990 | -0.8% | $175 / Sq Ft |
| 02/22/2023 02/22/23 | Price Changed | $574,623 | -2.2% | $176 / Sq Ft |
| 01/25/2023 01/25/23 | Price Changed | $587,623 | -2.0% | $180 / Sq Ft |
| 01/10/2023 01/10/23 | Price Changed | $599,623 | -1.6% | $184 / Sq Ft |
| 11/29/2022 11/29/22 | Price Changed | $609,623 | -4.7% | $187 / Sq Ft |
| 10/11/2022 10/11/22 | Price Changed | $639,623 | -1.5% | $196 / Sq Ft |
| 09/28/2022 09/28/22 | Price Changed | $649,623 | -2.6% | $199 / Sq Ft |
| 09/13/2022 09/13/22 | For Sale | $666,623 | -- | $204 / Sq Ft |
Purchase History
| Date | Type | Sale Price | Title Company |
|---|---|---|---|
| Special Warranty Deed | -- | None Listed On Document |
Mortgage History
| Date | Status | Loan Amount | Loan Type |
|---|---|---|---|
| Open | $427,992 | New Conventional |
Similar Homes in Justin, TX
Source: North Texas Real Estate Information Systems (NTREIS)
MLS Number: 20850544
APN: R980130
- 900 Superbloom Ave
- 1021 Canuela Way
- 1021 Canuela Way
- 1021 Canuela Way
- 1021 Canuela Way
- 1021 Canuela Way
- 1021 Canuela Way
- 1021 Canuela Way
- 1009 Canuela Way
- 1013 Canuela Way
- 1445 Blue Agave Dr
- 1041 Canuela Way
- 1041 Canuela Way
- 1041 Canuela Way
- 1041 Canuela Way
- 1041 Canuela Way
- 1041 Canuela Way
- 1041 Canuela Way
- 1041 Canuela Way
- 1041 Canuela Way
- 1309 Water Canna Dr
- 1144 Firecracker Dr
- 1121 Milfoil Dr
- 1212 Rosebay Dr
- 1125 Western Yarrow Ave
- 1200 Milfoil Dr
- 1156 Western Yarrow Ave
- 1256 Canuela Way
- 1249 W Yarrow Ave
- 1249 Western Yarrow Ave
- 1276 Western Yarrow Ave
- 1436 Lady Bird Rd
- 16501 Severn Ln
- 16404 Severn Ln
- 1613 Rialto Way
- 16528 Woodside Dr
- 1629 Carolina Ridge Way
- 1236 Amazon Dr
- 16516 Cowboy Trail
- 1741 Trego Dr
