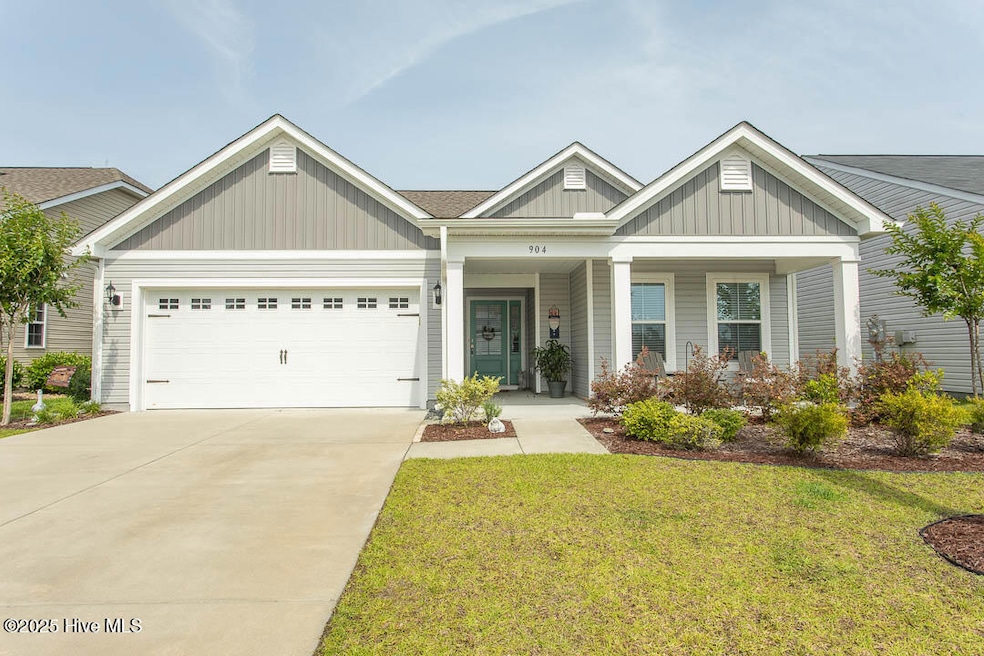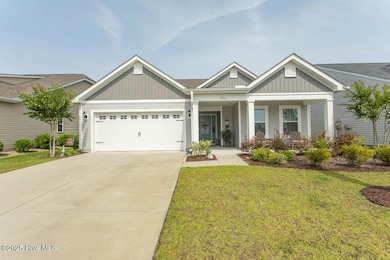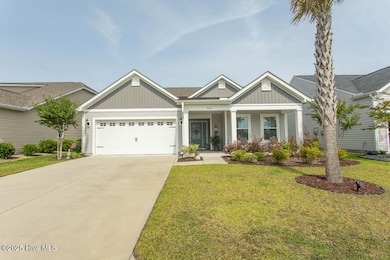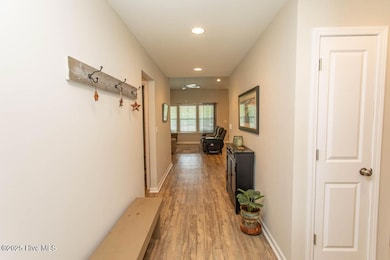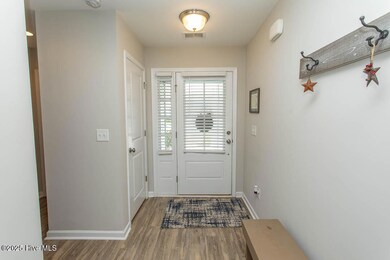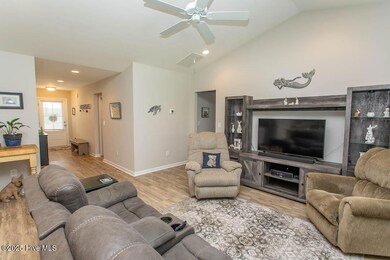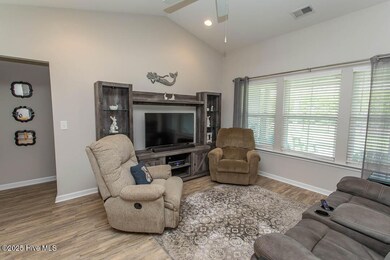
904 Teaticket Ln SW Ocean Isle Beach, NC 28469
Highlights
- Clubhouse
- Mud Room
- Community Pool
- Union Elementary School Rated A-
- Solid Surface Countertops
- Fenced Yard
About This Home
As of June 2025If you're looking for great curb appeal, privacy, and easy living you've found it at 904 Teaticket Lane in Chatham Glenn! This beauty is move-in ready. One level living with LVP floors in the living area and carpet in the 3 bedrooms. Granite counters in the kitchen, stainless steel appliances, and plenty of cabinet space. The primary bath has a walk-in shower, walk-in closet, and dual sinks. Gorgeous setting out back with a fenced-in yard, a tall privacy berm, and the owners added a pergola as an a nice touch. Very well maintained and a great alternative to new construction. Chatham Glenn offers a great location to all this area has to offer as you're only a few minutes to the sand on Sunset Beach or Ocean Isle Beach, a short drive to the quaint fishing village of Calabash, tons of great golf courses in the area, and only 10-15 mins to even more shopping/restuarants in either Shallotte or North Myrtle Beach in South Carolina. Chatham Glenn also has a community pool.
Home Details
Home Type
- Single Family
Est. Annual Taxes
- $1,239
Year Built
- Built in 2020
Lot Details
- 6,055 Sq Ft Lot
- Lot Dimensions are 53 x 120 x 55 x 108
- Fenced Yard
- Decorative Fence
- Property is zoned Co-Cld
HOA Fees
- $120 Monthly HOA Fees
Home Design
- Slab Foundation
- Wood Frame Construction
- Architectural Shingle Roof
- Vinyl Siding
- Stick Built Home
Interior Spaces
- 1,496 Sq Ft Home
- 1-Story Property
- Ceiling Fan
- Blinds
- Mud Room
- Combination Dining and Living Room
Kitchen
- Range<<rangeHoodToken>>
- Dishwasher
- Kitchen Island
- Solid Surface Countertops
- Disposal
Flooring
- Carpet
- Luxury Vinyl Plank Tile
Bedrooms and Bathrooms
- 3 Bedrooms
- 2 Full Bathrooms
- Walk-in Shower
Laundry
- Dryer
- Washer
Attic
- Attic Floors
- Pull Down Stairs to Attic
Parking
- 2 Car Attached Garage
- Front Facing Garage
Outdoor Features
- Patio
- Pergola
Schools
- Union Elementary School
- Shallotte Middle School
- West Brunswick High School
Utilities
- Heat Pump System
- Electric Water Heater
- Cable TV Available
Listing and Financial Details
- Tax Lot 51
- Assessor Parcel Number 227nd015
Community Details
Overview
- Chatham Glenn Poa, Phone Number (843) 272-8705
- Chatham Glenn Subdivision
Amenities
- Clubhouse
Recreation
- Community Pool
Ownership History
Purchase Details
Home Financials for this Owner
Home Financials are based on the most recent Mortgage that was taken out on this home.Purchase Details
Home Financials for this Owner
Home Financials are based on the most recent Mortgage that was taken out on this home.Purchase Details
Similar Homes in Ocean Isle Beach, NC
Home Values in the Area
Average Home Value in this Area
Purchase History
| Date | Type | Sale Price | Title Company |
|---|---|---|---|
| Warranty Deed | $352,000 | None Listed On Document | |
| Warranty Deed | $222,500 | None Available | |
| Special Warranty Deed | $143,500 | None Available |
Property History
| Date | Event | Price | Change | Sq Ft Price |
|---|---|---|---|---|
| 06/13/2025 06/13/25 | Sold | $352,000 | -1.4% | $235 / Sq Ft |
| 05/17/2025 05/17/25 | Pending | -- | -- | -- |
| 05/17/2025 05/17/25 | For Sale | $357,000 | +60.6% | $239 / Sq Ft |
| 05/15/2020 05/15/20 | Sold | $222,304 | -1.6% | $149 / Sq Ft |
| 12/21/2019 12/21/19 | Pending | -- | -- | -- |
| 12/21/2019 12/21/19 | For Sale | $225,990 | -- | $151 / Sq Ft |
Tax History Compared to Growth
Tax History
| Year | Tax Paid | Tax Assessment Tax Assessment Total Assessment is a certain percentage of the fair market value that is determined by local assessors to be the total taxable value of land and additions on the property. | Land | Improvement |
|---|---|---|---|---|
| 2024 | $1,239 | $303,720 | $45,000 | $258,720 |
| 2023 | $1,241 | $303,720 | $45,000 | $258,720 |
| 2022 | $0 | $216,660 | $45,000 | $171,660 |
| 2021 | $237 | $216,660 | $45,000 | $171,660 |
| 2020 | $237 | $45,000 | $45,000 | $0 |
| 2019 | $237 | $45,000 | $45,000 | $0 |
Agents Affiliated with this Home
-
Ryan Powers

Seller's Agent in 2025
Ryan Powers
ASAP Realty
(910) 209-1521
156 in this area
306 Total Sales
-
P
Seller's Agent in 2020
Preston Kirven
Realstar Homes
-
Rod Meadows
R
Buyer's Agent in 2020
Rod Meadows
ASAP Realty
(919) 302-0923
4 in this area
11 Total Sales
Map
Source: Hive MLS
MLS Number: 100508165
APN: 227ND015
- 894 Teaticket Ln SW
- 934 Brewster Ct SW
- 937 Harwick Ct SW
- 873 Bourne Dr
- 955 Bourne Dr
- 936 SW Bourne Dr
- 948 Bourne Dr
- 7128 Old Georgetown Rd SW
- 7152 Old Georgetown Rd SW
- 7139 Channel I SW
- 757 Highgate SW
- 741 Highgate SW
- 6673 Lisburn SW
- 7122 Channel II SW
- 6665 Summerhill Glen SW
- 6614 Carrick Notch SW
- 7000 Sevilleen Dr SW
- 6606 Cadbury Ln SW
- 7024 Bonaventure St SW
- 6932 Gracieuse Ln SW
