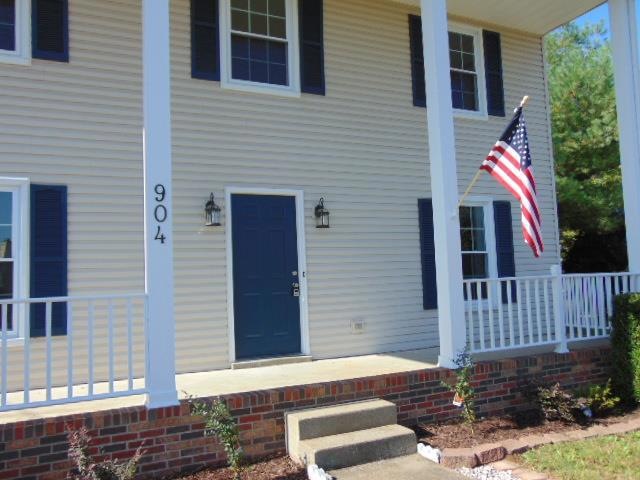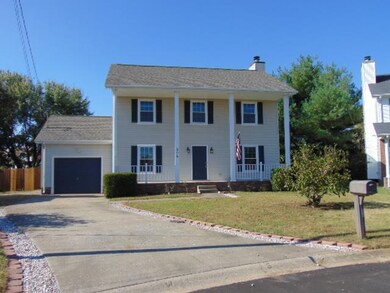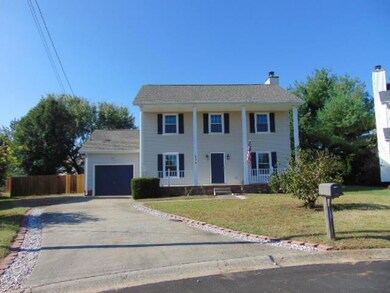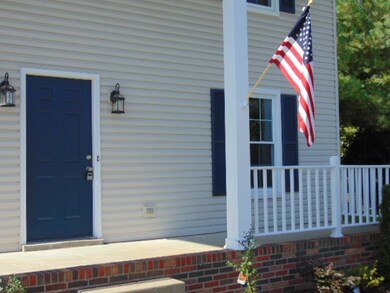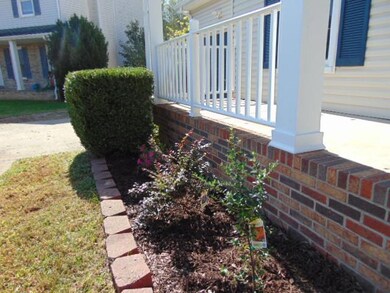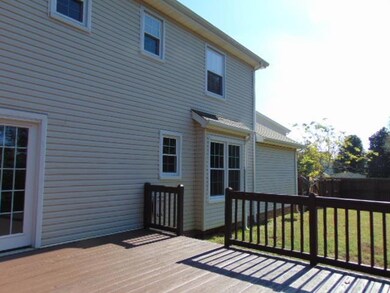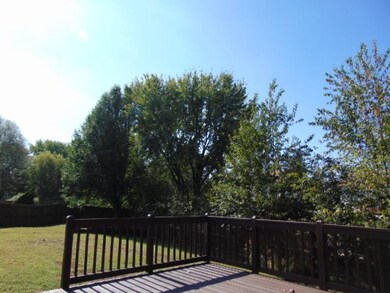
904 Tudor Ln Clarksville, TN 37042
Estimated Value: $276,994 - $302,000
Highlights
- Deck
- 1 Fireplace
- 1 Car Attached Garage
- Wood Flooring
- Separate Formal Living Room
- Cooling Available
About This Home
As of December 2017Three bed, 2 1/2 bath charmer with fresh paint, new carpet, beautifully refinished hardwood in the entrance and dining area. Master has 2 closets!! All new appliances. Home on cul-de-sac with a nice private back yard. Privacy fence and freshly stained deck. One car garage.
Last Agent to Sell the Property
4 Rent Properties License #290205 Listed on: 10/11/2017
Home Details
Home Type
- Single Family
Est. Annual Taxes
- $1,487
Year Built
- Built in 1995
Lot Details
- 9,148 Sq Ft Lot
- Privacy Fence
Parking
- 1 Car Attached Garage
- Driveway
Home Design
- Frame Construction
- Shingle Roof
- Vinyl Siding
Interior Spaces
- 1,723 Sq Ft Home
- Property has 2 Levels
- 1 Fireplace
- Separate Formal Living Room
- Interior Storage Closet
- Crawl Space
- Fire and Smoke Detector
Kitchen
- Microwave
- Dishwasher
Flooring
- Wood
- Carpet
- Vinyl
Bedrooms and Bathrooms
- 3 Bedrooms
Outdoor Features
- Deck
Schools
- Barkers Mill Elementary School
- West Creek Middle School
- West Creek High School
Utilities
- Cooling Available
- Central Heating
Community Details
- Pembrook Place Subdivision
Listing and Financial Details
- Assessor Parcel Number 063006F D 02300 00003006F
Ownership History
Purchase Details
Home Financials for this Owner
Home Financials are based on the most recent Mortgage that was taken out on this home.Purchase Details
Home Financials for this Owner
Home Financials are based on the most recent Mortgage that was taken out on this home.Purchase Details
Purchase Details
Purchase Details
Purchase Details
Home Financials for this Owner
Home Financials are based on the most recent Mortgage that was taken out on this home.Purchase Details
Home Financials for this Owner
Home Financials are based on the most recent Mortgage that was taken out on this home.Purchase Details
Purchase Details
Purchase Details
Purchase Details
Similar Homes in Clarksville, TN
Home Values in the Area
Average Home Value in this Area
Purchase History
| Date | Buyer | Sale Price | Title Company |
|---|---|---|---|
| Guerra Carol A | $155,000 | -- | |
| Jan Nawal Faraj | -- | -- | |
| Jan Nawal Faraj | $102,500 | -- | |
| Sec Of Veterans Affairs | -- | -- | |
| Wells Fargo Bank | $101,701 | -- | |
| Sando Giovanni J | $142,500 | -- | |
| Williams Danny M | $134,900 | -- | |
| Rutherford Richard M | $125,900 | -- | |
| Bryant Alicia E | $106,500 | -- | |
| Bryant Alicia E | $106,500 | -- | |
| Roderick Mitchell | $95,000 | -- |
Mortgage History
| Date | Status | Borrower | Loan Amount |
|---|---|---|---|
| Open | Guerra Carol A | $33,080 | |
| Closed | Guerra Carol A | $9,195 | |
| Open | Guerra Carol A | $152,192 | |
| Previous Owner | Sando Giovanni J | $145,563 | |
| Previous Owner | Roderick Mitchell | $101,175 | |
| Previous Owner | Roderick Mitchell | $33,725 |
Property History
| Date | Event | Price | Change | Sq Ft Price |
|---|---|---|---|---|
| 06/13/2020 06/13/20 | Off Market | $155,000 | -- | -- |
| 05/02/2020 05/02/20 | Pending | -- | -- | -- |
| 04/24/2020 04/24/20 | For Sale | $499,500 | +222.3% | $290 / Sq Ft |
| 04/19/2020 04/19/20 | Off Market | $155,000 | -- | -- |
| 01/01/2020 01/01/20 | Off Market | $102,500 | -- | -- |
| 09/27/2019 09/27/19 | For Sale | $70,000 | -54.8% | $41 / Sq Ft |
| 12/27/2017 12/27/17 | Sold | $155,000 | +51.2% | $90 / Sq Ft |
| 08/18/2017 08/18/17 | Sold | $102,500 | -- | $59 / Sq Ft |
Tax History Compared to Growth
Tax History
| Year | Tax Paid | Tax Assessment Tax Assessment Total Assessment is a certain percentage of the fair market value that is determined by local assessors to be the total taxable value of land and additions on the property. | Land | Improvement |
|---|---|---|---|---|
| 2024 | $1,927 | $64,650 | $0 | $0 |
| 2023 | $1,927 | $38,575 | $0 | $0 |
| 2022 | $1,627 | $38,575 | $0 | $0 |
| 2021 | $1,627 | $38,575 | $0 | $0 |
| 2020 | $1,550 | $38,575 | $0 | $0 |
| 2019 | $1,550 | $38,575 | $0 | $0 |
| 2018 | $1,487 | $28,850 | $0 | $0 |
| 2017 | $428 | $34,500 | $0 | $0 |
| 2016 | $1,059 | $34,500 | $0 | $0 |
| 2015 | $1,059 | $34,500 | $0 | $0 |
| 2014 | $1,434 | $34,500 | $0 | $0 |
| 2013 | $1,431 | $32,675 | $0 | $0 |
Agents Affiliated with this Home
-
Deborah Toothman-Watson

Seller's Agent in 2017
Deborah Toothman-Watson
4 Rent Properties
(931) 206-0555
10 Total Sales
-
Stella Ann

Seller's Agent in 2017
Stella Ann
Vision Realty
(931) 320-1010
38 Total Sales
-
Israel Gadson

Buyer's Agent in 2017
Israel Gadson
Reliant Realty ERA Powered
(615) 268-7478
44 Total Sales
Map
Source: Realtracs
MLS Number: 1871160
APN: 006F-D-023.00
- 1226 Cobblestone Ln
- 809 Chancery Ln
- 1247 Cobblestone Ln
- 1217 Parkview Dr
- 803 Parkview Ct
- 1237 Archwood Dr
- 3421 Polly Dr
- 808 Keystone Ct
- 811 Keystone Dr
- 3351 Mallard Dr
- 3403 Minor Dr
- 105 Iris Ct
- 3322 Carrie Dr
- 876 Gordon Place
- 909 Lamont Ln
- 813 Iris Ln
- 938 Commission Dr
- 1921 Timberline Cir
- 3404 Albert Dr
- 1636 Hannibal Dr
- 904 Tudor Ln
- 906 Tudor Ln
- 902 Tudor Ln
- 1323 Wennona Dr
- 908 Tudor Ln
- 1321 Wennona Dr
- 900 Tudor Ln
- 901 Tudor Ln
- 910 Tudor Ln
- 903 Tudor Ln
- 1319 Wennona Dr
- 1069 Biltmore Place
- 1329 Wennona Dr
- 1329 Wennona Dr Unit 122 B
- 1071 Biltmore Place
- 1067 Biltmore Place
- 905 Tudor Ln
- 912 Tudor Ln
- 1065 Biltmore Place
- 907 Tudor Ln
