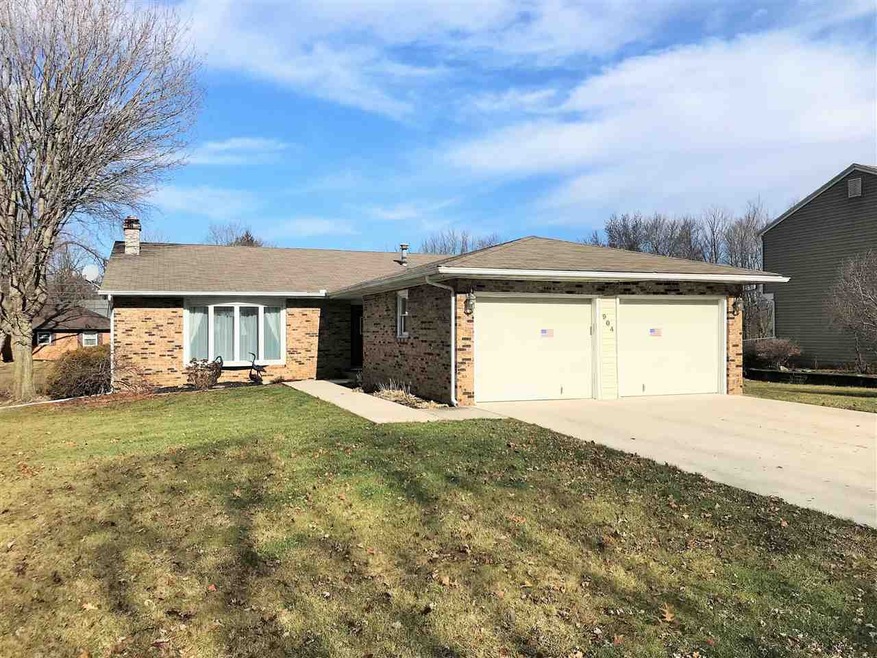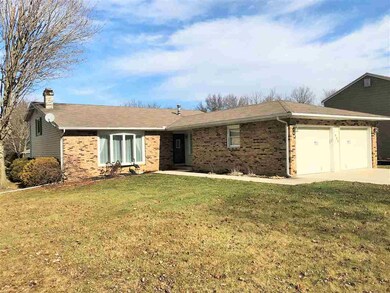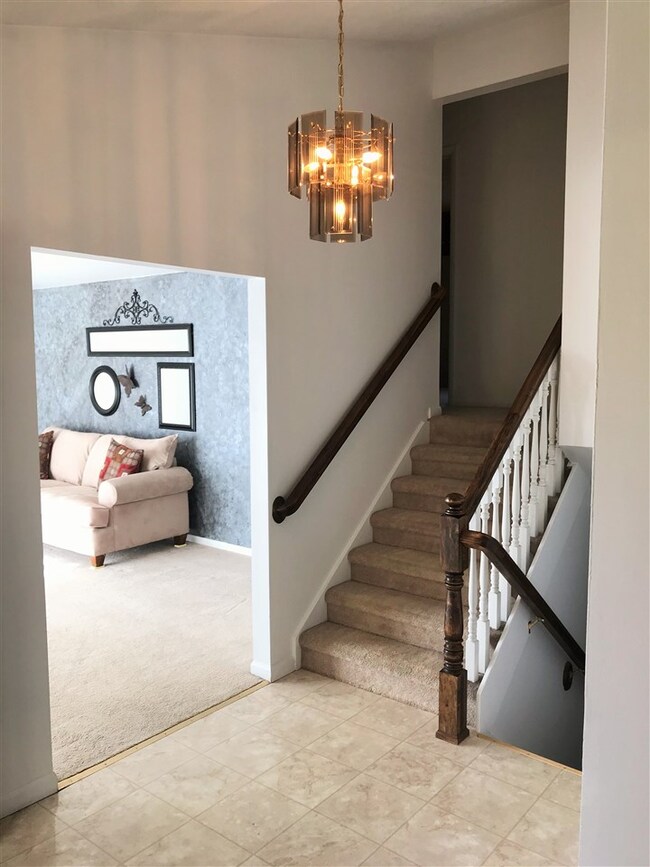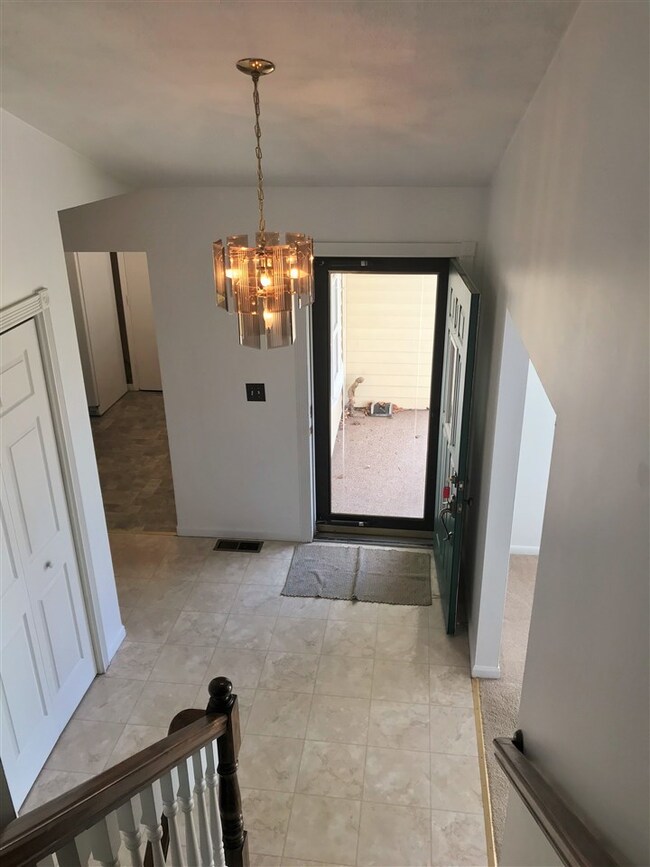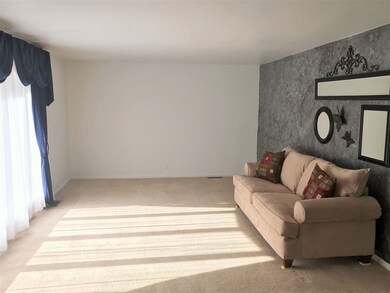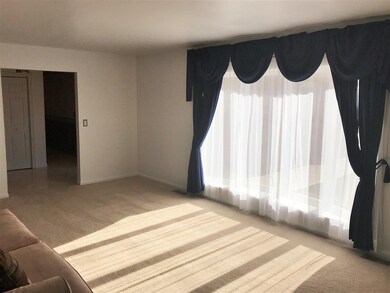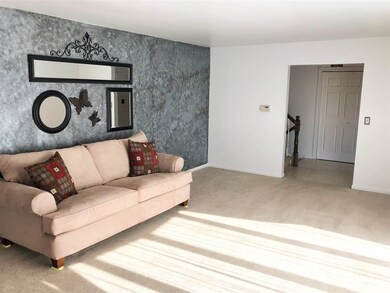
904 W Chapel Pike Marion, IN 46952
Shady Hills NeighborhoodEstimated Value: $188,000 - $253,000
Highlights
- 1 Fireplace
- Formal Dining Room
- Bathtub with Shower
- Covered patio or porch
- 2 Car Attached Garage
- Entrance Foyer
About This Home
As of May 2018Spacious 4 Bedroom, 2.5 Bath trilevel style home bordering Shady Hills Estates! Way bigger than it looks! Tons of storage, Foyer Entry, Formal Living Room, Family Room, Formal Dining, Kitchen w/ all appliances remaining. Lower Level is Walkout. Family Room features fireplace. 2 Car Attached Garage. New Bay Window, All New Exterior Concrete, Low Maintenance Exterior. Home Warranty Provided!
Home Details
Home Type
- Single Family
Est. Annual Taxes
- $1,238
Year Built
- Built in 1972
Lot Details
- 0.29 Acre Lot
- Lot Dimensions are 85x150
- Level Lot
Parking
- 2 Car Attached Garage
- Garage Door Opener
- Driveway
- Off-Street Parking
Home Design
- Tri-Level Property
- Brick Exterior Construction
- Shingle Roof
- Asphalt Roof
- Vinyl Construction Material
Interior Spaces
- 2,160 Sq Ft Home
- Ceiling Fan
- 1 Fireplace
- Entrance Foyer
- Formal Dining Room
- Washer and Electric Dryer Hookup
Kitchen
- Electric Oven or Range
- Laminate Countertops
- Disposal
Flooring
- Carpet
- Vinyl
Bedrooms and Bathrooms
- 4 Bedrooms
- En-Suite Primary Bedroom
- Bathtub with Shower
- Separate Shower
Finished Basement
- Walk-Out Basement
- 1 Bathroom in Basement
- 1 Bedroom in Basement
Schools
- Riverview/Justice Elementary School
- Mcculloch/Justice Middle School
- Marion High School
Utilities
- Forced Air Heating and Cooling System
- Heating System Uses Gas
- Cable TV Available
Additional Features
- Covered patio or porch
- Suburban Location
Community Details
- Shady Hills Estates Subdivision
Listing and Financial Details
- Assessor Parcel Number 27-02-30-303-078.000-002
Ownership History
Purchase Details
Home Financials for this Owner
Home Financials are based on the most recent Mortgage that was taken out on this home.Purchase Details
Home Financials for this Owner
Home Financials are based on the most recent Mortgage that was taken out on this home.Similar Homes in Marion, IN
Home Values in the Area
Average Home Value in this Area
Purchase History
| Date | Buyer | Sale Price | Title Company |
|---|---|---|---|
| Ethan Norris | $135,000 | -- | |
| Norris Ethan | $135,000 | Grant County Abstract | |
| Stone Rosemary | $135,000 | Grant County Abstract Co In | |
| Stone Rosemary | -- | None Available |
Mortgage History
| Date | Status | Borrower | Loan Amount |
|---|---|---|---|
| Open | Norris Ethan | $6,836 | |
| Open | Norris Ethan | $123,626 | |
| Previous Owner | Stone Rosemary | $100,000 | |
| Previous Owner | Stone Rosemary | $108,000 | |
| Previous Owner | Yanis Ruben | $28,177 |
Property History
| Date | Event | Price | Change | Sq Ft Price |
|---|---|---|---|---|
| 05/04/2018 05/04/18 | Sold | $135,000 | -9.9% | $63 / Sq Ft |
| 01/29/2018 01/29/18 | For Sale | $149,900 | -- | $69 / Sq Ft |
Tax History Compared to Growth
Tax History
| Year | Tax Paid | Tax Assessment Tax Assessment Total Assessment is a certain percentage of the fair market value that is determined by local assessors to be the total taxable value of land and additions on the property. | Land | Improvement |
|---|---|---|---|---|
| 2024 | $3,542 | $177,100 | $16,600 | $160,500 |
| 2023 | $2,956 | $147,800 | $16,600 | $131,200 |
| 2022 | $2,822 | $141,100 | $16,600 | $124,500 |
| 2021 | $2,616 | $130,800 | $16,600 | $114,200 |
| 2020 | $2,616 | $130,800 | $16,600 | $114,200 |
| 2019 | $2,492 | $124,600 | $16,600 | $108,000 |
| 2018 | $1,246 | $124,600 | $16,600 | $108,000 |
| 2017 | $1,238 | $123,800 | $16,600 | $107,200 |
| 2016 | $1,136 | $121,700 | $16,600 | $105,100 |
| 2014 | $1,105 | $120,200 | $16,600 | $103,600 |
| 2013 | $1,105 | $119,800 | $16,600 | $103,200 |
Agents Affiliated with this Home
-
Sally Jenks

Seller's Agent in 2018
Sally Jenks
RE/MAX
(765) 661-1865
43 in this area
185 Total Sales
-
Joe Schroder

Buyer's Agent in 2018
Joe Schroder
RE/MAX
(765) 661-0327
122 in this area
709 Total Sales
Map
Source: Indiana Regional MLS
MLS Number: 201803267
APN: 27-02-30-303-078.000-002
- 1622 W Parkview Dr
- 1402 W Chapel Pike
- 647 Candlewood Dr
- 1502 N Baldwin Ave
- 1513 N Quarry Rd
- 2315 N River Rd
- 1200 N Manor Dr
- 1592 W Timberview Dr Unit 25
- 1414 Fox Trail Unit 24
- 1591 W Timberview Dr Unit 26
- 1416 Fox Trail Unit 23
- 1605 Fox Trail Unit 11
- 1418 Fox Trail Unit 22
- 1412 Fox Trail Unit 27
- 1420 Fox Trail Unit 21
- 1410 Fox Trail Unit 28
- 1409 Fox Trail Unit 38
- 1422 Fox Trail Unit 20
- 1413 Fox Trail Unit 40
- 1424 Fox Trail Unit 19
- 904 W Chapel Pike
- 814 W Chapel Pike
- 908 W Chapel Pike
- 903 W Milborn St
- 907 W Milborn St
- 810 W Chapel Pike
- 1604 N Denver Dr
- 901 W Milborn St
- 1525 N Richard Rd
- 1608 N Denver Dr
- 908 W Milborn St
- 806 W Chapel Pike
- 1702 N Dumont Dr
- 919 W Chapel Pike
- 923 W Chapel Pike
- 1706 N Dumont Dr
- 1603 N Denver Dr
- 809 W Chapel Pike
- 1607 W Parkview Dr
- 1603 W Parkview Dr
