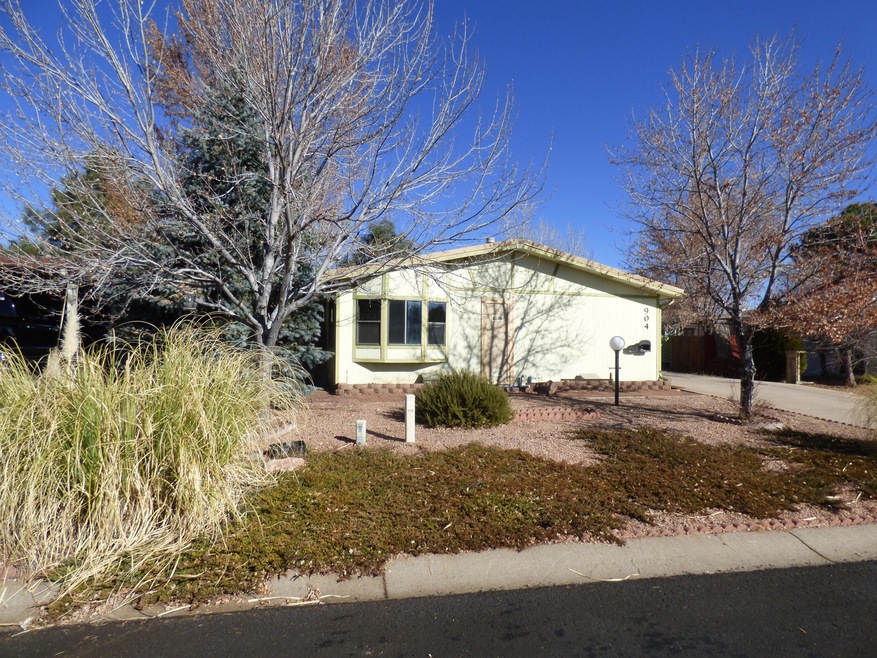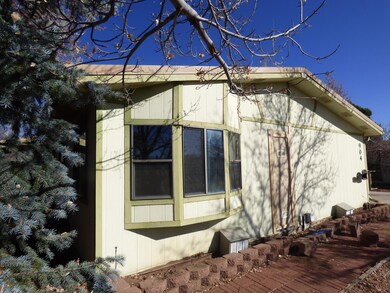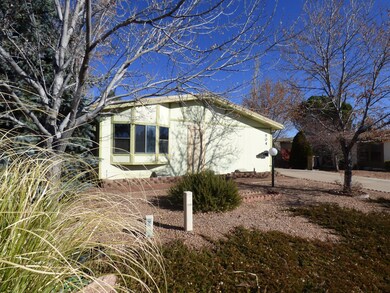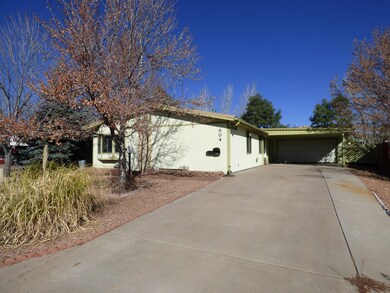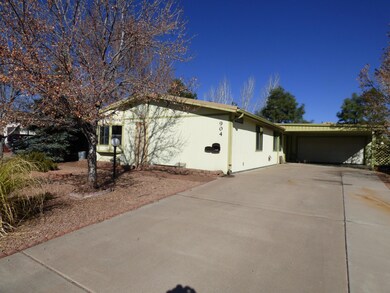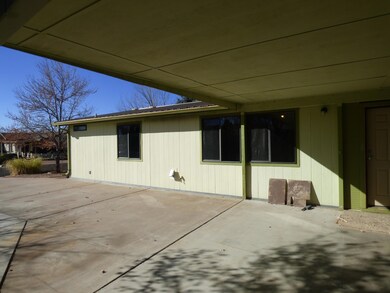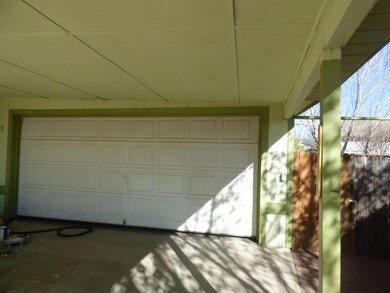
904 W Granada Way Payson, AZ 85541
Highlights
- Fireplace
- Double Pane Windows
- 1-Story Property
- Porch
- Breakfast Bar
- Forced Air Heating System
About This Home
As of April 2021Single level home with attached garage and carport on a level lot located in Woodland Meadows. 1568 SF, Open floor plan, pellet stove, 3 bedrooms, 2 baths, indoor laundry room the washer & dryer are included- new carpet, fenced yard, metal roof, workshop space in the 2 car garage, plenty of parking.
Last Agent to Sell the Property
COLDWELL BANKER BISHOP REALTY - PAYSON License #SA537247000 Listed on: 12/26/2017

Property Details
Home Type
- Manufactured Home
Est. Annual Taxes
- $1,132
Year Built
- Built in 1990
Lot Details
- 6,098 Sq Ft Lot
- Lot Dimensions are 55x100x65x100
- West Facing Home
- Wood Fence
HOA Fees
- $15 Monthly HOA Fees
Home Design
- Wood Frame Construction
- Metal Roof
- Wood Siding
Interior Spaces
- 1,568 Sq Ft Home
- 1-Story Property
- Fireplace
- Double Pane Windows
- Combination Dining and Living Room
Kitchen
- Breakfast Bar
- Electric Range
- Dishwasher
- Disposal
Flooring
- Carpet
- Vinyl
Bedrooms and Bathrooms
- 3 Bedrooms
- Split Bedroom Floorplan
- 2 Full Bathrooms
Laundry
- Dryer
- Washer
Parking
- 2 Car Garage
- 2 Carport Spaces
Utilities
- Refrigerated Cooling System
- Forced Air Heating System
- Pellet Stove burns compressed wood to generate heat
- Heating System Uses Propane
- Propane Water Heater
- Internet Available
- Phone Available
- Cable TV Available
Additional Features
- Porch
- Manufactured Home
Community Details
- Built by Cavco
Listing and Financial Details
- Tax Lot 299
- Assessor Parcel Number 304-01-359
Similar Homes in Payson, AZ
Home Values in the Area
Average Home Value in this Area
Property History
| Date | Event | Price | Change | Sq Ft Price |
|---|---|---|---|---|
| 04/29/2021 04/29/21 | Sold | $290,000 | +3.9% | $185 / Sq Ft |
| 03/21/2021 03/21/21 | Pending | -- | -- | -- |
| 03/19/2021 03/19/21 | For Sale | $279,000 | +82.4% | $178 / Sq Ft |
| 03/23/2018 03/23/18 | Sold | $153,000 | -4.4% | $98 / Sq Ft |
| 02/19/2018 02/19/18 | Pending | -- | -- | -- |
| 12/26/2017 12/26/17 | For Sale | $160,000 | -- | $102 / Sq Ft |
Tax History Compared to Growth
Agents Affiliated with this Home
-
K
Seller's Agent in 2021
Kimberly Anderson
REALTY EXECUTIVES ARIZONA TERRITORY - PAYSON 2
-
A
Buyer's Agent in 2021
Audrey Hogue
My Home Group Real Estate, LLC
-
C
Seller's Agent in 2018
Cynthia Whatley
COLDWELL BANKER BISHOP REALTY - PAYSON
(928) 970-0484
53 Total Sales
-

Buyer's Agent in 2018
Margaret Rambo
RAMBO REALTY & INVESTMENT
(928) 978-0071
256 Total Sales
Map
Source: Central Arizona Association of REALTORS®
MLS Number: 77229
- 306 N Pioneer Trail
- 1004 W Chatham Dr
- 213 N Whiting Dr
- 107 S Lakeshore Rd
- 835 W Payson Pkwy
- 103 N Bryce Cir
- 114 N Foothill Dr
- 109 S Young Rd
- 111 S Young Rd
- 304 N Trailwood Rd
- 314 N Stagecoach Pass
- 106 N Lariat Way
- 827 W Overland Rd
- 919 W Wilderness Trail
- 1109 W Birchwood Rd
- 1116 W Crestview Dr
- 1205 W Birchwood Rd
- 919 W Landmark Trail
- 102 N Lookout Point
