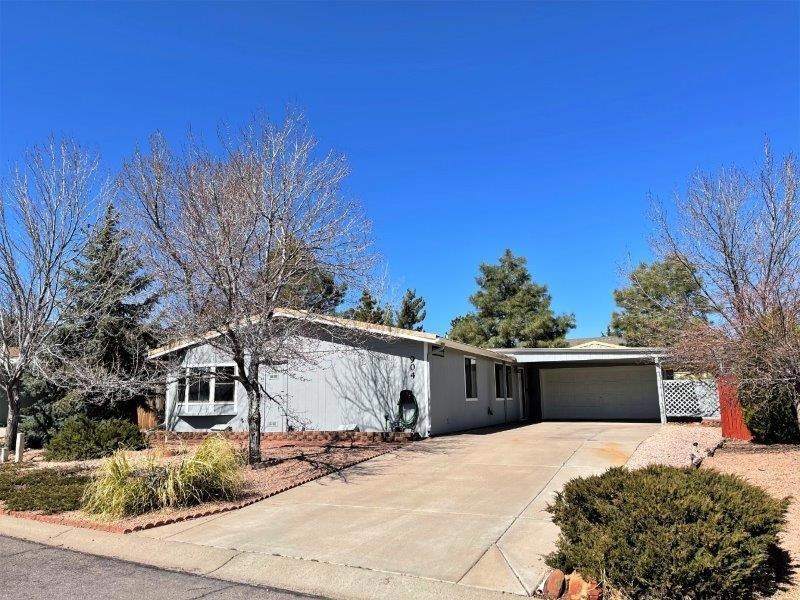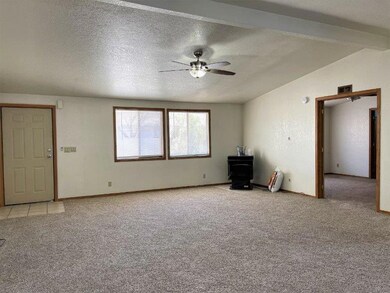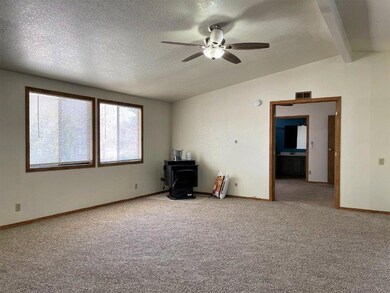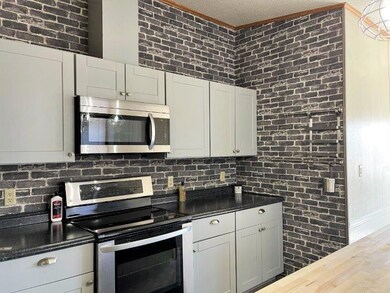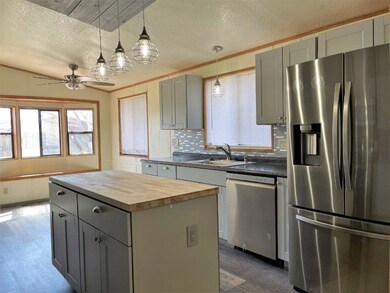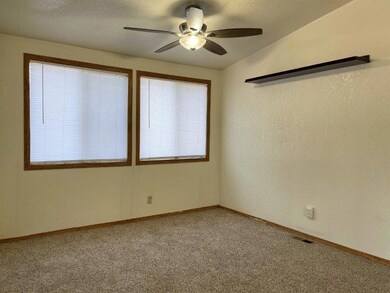
904 W Granada Way Payson, AZ 85541
Highlights
- Pine Trees
- Covered Patio or Porch
- Double Pane Windows
- Vaulted Ceiling
- Eat-In Kitchen
- No Interior Steps
About This Home
As of April 2021Beautifully remodeled home in Woodland Meadows! This single level 3 bedroom, 2 bathroom home features 1,568 sq. ft., a fenced backyard and a 2 car garage. The living room has vaulted ceilings and a pellet stove for affordable supplemental heat. You will love all the upgrades in the kitchen with updated cabinets, newer appliances, a pantry, breakfast nook and laminate wood floors. The master suite features a walk-in closet, double sinks and a linen closet. The guest bedrooms are spacious and the guest bath has also been updated. Outside there is a covered patio, fenced backyard, and great landscaping. Don't miss out on this one!
Last Agent to Sell the Property
Kimberly Anderson
REALTY EXECUTIVES ARIZONA TERRITORY - PAYSON 2 License #SA538219000 Listed on: 03/19/2021
Last Buyer's Agent
Audrey Hogue
My Home Group Real Estate, LLC License #SA652488000
Property Details
Home Type
- Manufactured Home
Est. Annual Taxes
- $1,216
Year Built
- Built in 1990
Lot Details
- 6,534 Sq Ft Lot
- Lot Dimensions are 55 x 100 x 65 x 100
- West Facing Home
- Dog Run
- Wood Fence
- Landscaped
- Pine Trees
HOA Fees
- $15 Monthly HOA Fees
Home Design
- Wood Frame Construction
- Asphalt Shingled Roof
- Wood Siding
Interior Spaces
- 1,568 Sq Ft Home
- 1-Story Property
- Vaulted Ceiling
- Ceiling Fan
- Double Pane Windows
- Living Room with Fireplace
- Combination Dining and Living Room
- Fire and Smoke Detector
- Laundry in Utility Room
Kitchen
- Eat-In Kitchen
- Breakfast Bar
- Electric Range
- Built-In Microwave
- Dishwasher
- Disposal
Flooring
- Carpet
- Laminate
- Tile
Bedrooms and Bathrooms
- 3 Bedrooms
- Split Bedroom Floorplan
- 2 Full Bathrooms
Parking
- 2 Car Garage
- Garage Door Opener
Utilities
- Forced Air Heating and Cooling System
- Refrigerated Cooling System
- Pellet Stove burns compressed wood to generate heat
- Heating System Uses Propane
- Propane Water Heater
- Internet Available
- Phone Available
- Satellite Dish
- Cable TV Available
Additional Features
- No Interior Steps
- Covered Patio or Porch
- Manufactured Home
Listing and Financial Details
- Tax Lot 299
- Assessor Parcel Number 304-01-359
Similar Homes in Payson, AZ
Home Values in the Area
Average Home Value in this Area
Property History
| Date | Event | Price | Change | Sq Ft Price |
|---|---|---|---|---|
| 04/29/2021 04/29/21 | Sold | $290,000 | +3.9% | $185 / Sq Ft |
| 03/21/2021 03/21/21 | Pending | -- | -- | -- |
| 03/19/2021 03/19/21 | For Sale | $279,000 | +82.4% | $178 / Sq Ft |
| 03/23/2018 03/23/18 | Sold | $153,000 | -4.4% | $98 / Sq Ft |
| 02/19/2018 02/19/18 | Pending | -- | -- | -- |
| 12/26/2017 12/26/17 | For Sale | $160,000 | -- | $102 / Sq Ft |
Tax History Compared to Growth
Agents Affiliated with this Home
-
K
Seller's Agent in 2021
Kimberly Anderson
REALTY EXECUTIVES ARIZONA TERRITORY - PAYSON 2
-
A
Buyer's Agent in 2021
Audrey Hogue
My Home Group Real Estate, LLC
-
Cynthia Whatley
C
Seller's Agent in 2018
Cynthia Whatley
COLDWELL BANKER BISHOP REALTY - PAYSON
(928) 970-0484
50 Total Sales
-
Margaret Rambo

Buyer's Agent in 2018
Margaret Rambo
RAMBO REALTY & INVESTMENT
(928) 978-0071
255 Total Sales
Map
Source: Central Arizona Association of REALTORS®
MLS Number: 84330
- 213 N Whiting Dr
- 107 S Lakeshore Rd
- 103 N Bryce Cir
- 114 N Foothill Dr
- 109 S Young Rd
- 117 S Lakeshore Rd
- 304 N Trailwood Rd
- 314 N Stagecoach Pass
- 919 W Wilderness Trail
- 106 N Lariat Way
- 909 W Wilderness Trail
- 905 W Wilderness Trail
- 1109 W Birchwood Rd
- 102 N Lookout Point
- 1006 W Rock Springs Cir
- 102 S Whiting Dr
- 603 N Blue Spruce Rd
- 101 S Whiting Dr
- 510 N Oak Ridge Rd Unit 1
- 111 N Mogollon Trail
