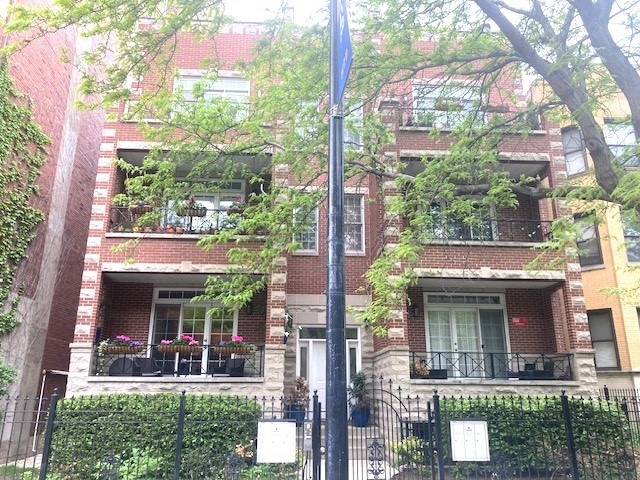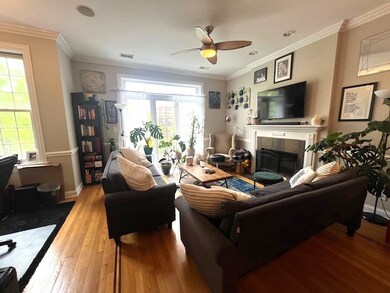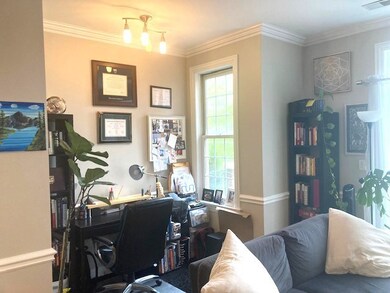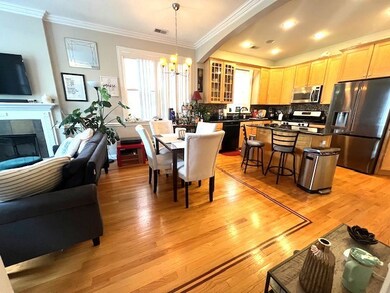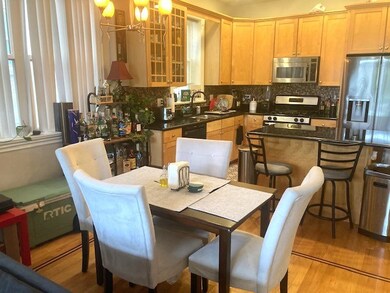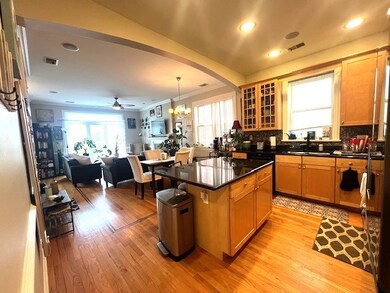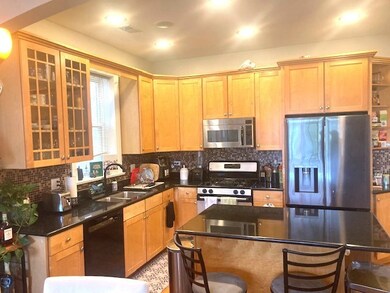904 W Lawrence Ave Unit 3W Chicago, IL 60640
Margate Park NeighborhoodHighlights
- Deck
- Whirlpool Bathtub
- Stainless Steel Appliances
- Wood Flooring
- Steam Shower
- 4-minute walk to Puptown Dog Park
About This Home
Bright 2 bed, 2 bath open floorplan Penthouse unit in Uptown with 2 outdoor entertaining spaces (front balcony and back deck). Open floorplan features high ceilings, crown molding, hardwood floors, recessed lights, custom paint and window treatments throughout. Wood burning fireplace, Office nook and in-unit laundry. Gourmet kitchen w/42" cabinets, granite countertops, SS appliances and a pantry. Large ensuite bedroom w/2 closets. Master bath with double sink, steam shower & jacuzzi tub . Good sized second bedroom and updated full second hall bath. Walking distance to lakefront, Marianos, Target, restaurants & more. Price includes 2 exterior parking spaces. Close to public transportaion and Lake Shore Drive. Available July 1. Sorry, no pets.
Condo Details
Home Type
- Condominium
Est. Annual Taxes
- $5,874
Year Built
- Built in 2004
Home Design
- Brick Exterior Construction
- Brick Foundation
Interior Spaces
- 1,400 Sq Ft Home
- 3-Story Property
- Fireplace With Gas Starter
- Family Room
- Living Room with Fireplace
- Combination Dining and Living Room
- Storage
- Wood Flooring
- Partial Basement
Kitchen
- Range
- Microwave
- Dishwasher
- Stainless Steel Appliances
- Disposal
Bedrooms and Bathrooms
- 2 Bedrooms
- 2 Potential Bedrooms
- 2 Full Bathrooms
- Dual Sinks
- Whirlpool Bathtub
- Steam Shower
- Separate Shower
Laundry
- Laundry Room
- Dryer
- Washer
Parking
- 2 Parking Spaces
- Parking Included in Price
- Assigned Parking
Outdoor Features
- Balcony
- Deck
Utilities
- Central Air
- Heating System Uses Natural Gas
- Lake Michigan Water
Listing and Financial Details
- Security Deposit $3,200
- Property Available on 7/1/25
- Rent includes water
- 12 Month Lease Term
Community Details
Overview
- 6 Units
Pet Policy
- No Pets Allowed
Map
Source: Midwest Real Estate Data (MRED)
MLS Number: 12381111
APN: 14-08-419-077-1006
- 908 W Lakeside Place Unit 3W
- 900 W Lakeside Place Unit 2
- 921 W Gunnison St Unit 1W
- 917 W Gunnison St Unit 1W
- 925 W Lakeside Place Unit 2E
- 919 W Leland Ave Unit F
- 1000 W Leland Ave Unit 5C
- 1000 W Leland Ave Unit 9B
- 847 W Ainslie St Unit 3W
- 847 W Ainslie St Unit 3E
- 847 W Ainslie St Unit 2E
- 847 W Ainslie St Unit 1E
- 4806 N Kenmore Ave Unit 2
- 4880 N Marine Dr Unit 614
- 840 W Ainslie St Unit CG
- 1015 W Ainslie St Unit 1
- 858 W Margate Terrace
- 1107 W Lawrence Ave Unit 307
- 4920 N Marine Dr Unit 411
- 4704 N Winthrop Ave Unit 3A
