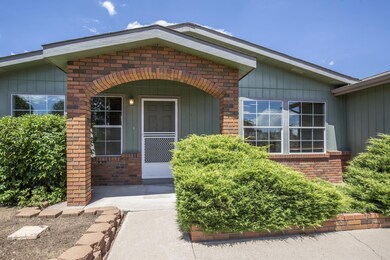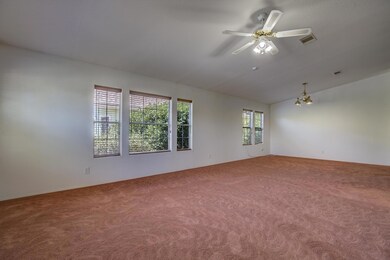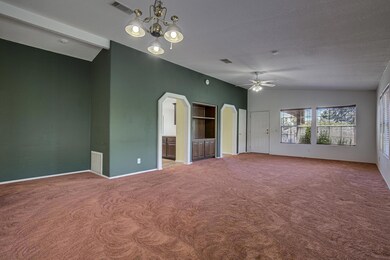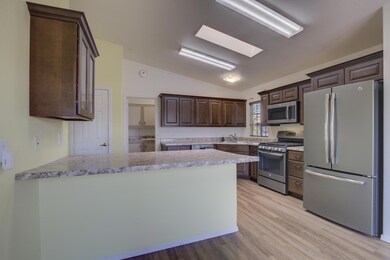
904 W Prairie Rd Payson, AZ 85541
Estimated Value: $444,000 - $450,000
Highlights
- No HOA
- Covered patio or porch
- Views
- Home Office
- Double Pane Windows
- Home Security System
About This Home
As of September 2020This beautiful home has everything you need....plenty of bedroom space, a large open living space, an updated kitchen, room for your toys in the garage, and a wonderful yard out back to enjoy the cool shady afternoons in Rim Country! The appliances have been updated and this home truly shows pride of ownership. If you wait very long, this one will get away! Come see it today!
Last Listed By
Wendy Larchick
KELLER WILLIAMS ARIZONA REALTY - PAYSON License #BR538058000 Listed on: 07/29/2020
Property Details
Home Type
- Manufactured Home
Est. Annual Taxes
- $2,033
Year Built
- Built in 1994
Lot Details
- 6,970 Sq Ft Lot
- West Facing Home
- Wood Fence
- Landscaped
Home Design
- Wood Frame Construction
- Asphalt Shingled Roof
- Wood Siding
Interior Spaces
- 1,856 Sq Ft Home
- 1-Story Property
- Ceiling Fan
- Double Pane Windows
- Open Floorplan
- Home Office
- Property Views
Kitchen
- Gas Range
- Microwave
- Dishwasher
Flooring
- Carpet
- Vinyl
Bedrooms and Bathrooms
- 3 Bedrooms
- Split Bedroom Floorplan
Laundry
- Laundry in Utility Room
- Dryer
- Washer
Home Security
- Home Security System
- Fire and Smoke Detector
Parking
- 2 Car Garage
- Garage Door Opener
Outdoor Features
- Covered patio or porch
- Shed
Utilities
- Refrigerated Cooling System
- Window Unit Cooling System
- Forced Air Heating System
- Heating System Uses Propane
- Propane Water Heater
- Internet Available
- Phone Available
- Cable TV Available
Community Details
- No Home Owners Association
Listing and Financial Details
- Home warranty included in the sale of the property
- Tax Lot 26
- Assessor Parcel Number 304-51-026
Ownership History
Purchase Details
Home Financials for this Owner
Home Financials are based on the most recent Mortgage that was taken out on this home.Similar Homes in Payson, AZ
Home Values in the Area
Average Home Value in this Area
Purchase History
| Date | Buyer | Sale Price | Title Company |
|---|---|---|---|
| Herrera Emanuel Montes | $282,000 | Pioneer Title Agency Inc |
Mortgage History
| Date | Status | Borrower | Loan Amount |
|---|---|---|---|
| Open | Herrera Emanuel Montes | $282,000 | |
| Previous Owner | Fisher Allen E | $60,000 |
Property History
| Date | Event | Price | Change | Sq Ft Price |
|---|---|---|---|---|
| 09/30/2020 09/30/20 | Sold | $282,000 | -5.7% | $152 / Sq Ft |
| 08/18/2020 08/18/20 | Pending | -- | -- | -- |
| 07/29/2020 07/29/20 | For Sale | $299,000 | -- | $161 / Sq Ft |
Tax History Compared to Growth
Tax History
| Year | Tax Paid | Tax Assessment Tax Assessment Total Assessment is a certain percentage of the fair market value that is determined by local assessors to be the total taxable value of land and additions on the property. | Land | Improvement |
|---|---|---|---|---|
| 2025 | $2,402 | -- | -- | -- |
| 2024 | $2,402 | $33,307 | $5,796 | $27,511 |
| 2023 | $2,402 | $22,613 | $5,158 | $17,455 |
| 2022 | $2,322 | $21,348 | $3,893 | $17,455 |
| 2021 | $2,183 | $21,348 | $3,893 | $17,455 |
| 2020 | $2,088 | $0 | $0 | $0 |
| 2019 | $2,023 | $0 | $0 | $0 |
| 2018 | $1,893 | $0 | $0 | $0 |
| 2017 | $1,338 | $0 | $0 | $0 |
| 2016 | $1,299 | $0 | $0 | $0 |
| 2015 | $1,323 | $0 | $0 | $0 |
Agents Affiliated with this Home
-
W
Seller's Agent in 2020
Wendy Larchick
KELLER WILLIAMS ARIZONA REALTY - PAYSON
-
N
Buyer's Agent in 2020
NOT A CAAR MEMBER
NOT A CAAR MEMBER
Map
Source: Central Arizona Association of REALTORS®
MLS Number: 82957
APN: 304-51-026
- 306 N Pioneer Trail
- 835 W Payson Pkwy
- 304 N Trailwood Rd
- 110 S Pinecrest Rd
- 906 W Wilderness Trail
- 507 N Blue Spruce Rd
- 919 W Landmark Trail
- 801 W Zane Grey Cir
- 606 N Boulder Ridge Rd
- 603 N Blue Spruce Rd
- 1005 W Rock Spring Cir
- 813 W Country Ln
- 1204 W Chatham Dr
- 106 N Lariat Way
- 100 N Lariat Way
- 827 W Overland Rd
- 122 S Birchwood Cir
- 1005 W Rock Springs Cir
- 608 N Wilderness Trail
- 1116 W Crestview Dr
- 904 W Prairie Rd
- 902 W Prairie Rd
- 906 W Prairie Rd
- 907 W Chatham Dr
- 905 W Chatham Dr
- 909 W Chatham Dr
- 908 W Prairie Rd Unit 1
- 200 N Heritage Ln
- 903 W Chatham Dr
- 905 W Prairie Rd
- 907 W Prairie Rd
- 911 W Chatham Dr
- 901 W Chatham Dr
- 113 N Pinecrest Rd
- 908 W Chatham Dr
- 906 W Chatham Dr
- 904 W Granada Way
- 902 W Granada Way
- 906 W Granada Way
- 910 W Chatham Dr






