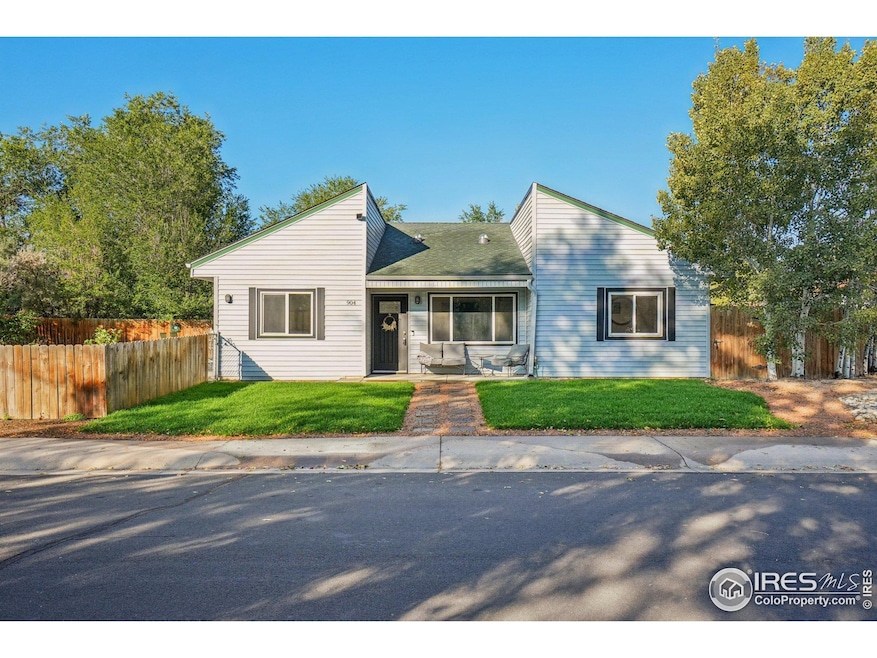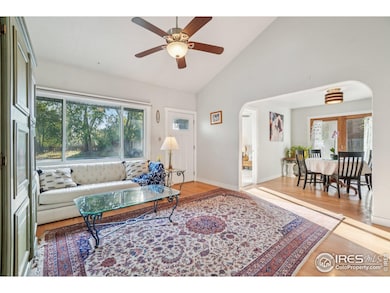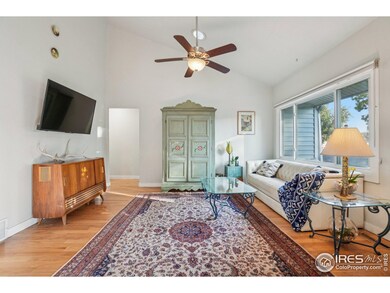904 Woodbine Dr Windsor, CO 80550
Estimated payment $2,568/month
Highlights
- Parking available for a boat
- Vaulted Ceiling
- Corner Lot
- Open Floorplan
- Wood Flooring
- No HOA
About This Home
This charming ranch home breaks away from cookie-cutter designs with character at every turn. Vaulted ceilings soar above gleaming hardwood floors in the spacious living room, creating an open, airy atmosphere filled with natural light. The flow continues seamlessly into a roomy dining room and well-equipped kitchen, where generous countertop space and included appliances make meal preparation a pleasure. Step from the dining room onto the expansive backyard-a fully fenced retreat complete with an in-ground sprinkler system and storage shed. The large backyard patio beckons for summer grilling and entertaining, while the corner lot positioning adds extra space and privacy. The main level delivers true single-story convenience with four bedrooms (one non-conforming), including a primary suite featuring a private bath with double vanities. A full main-floor laundry keeps daily tasks effortless, while a welcoming covered front patio offers a perfect spot for morning coffee. Below, the finished basement expands the living space with a versatile rec room ready to serve as a hobby area, home office, or entertainment zone, complemented by another full bathroom. Practical features include off-street parking for two vehicles or room for recreational vehicle storage. The thoughtful, functional layout maximizes every square foot while maintaining the bright, open feel that defines this special home. This is ranch living reimagined-unique character meets everyday comfort in one of Windsor's well-established neighborhoods.
Home Details
Home Type
- Single Family
Est. Annual Taxes
- $2,658
Year Built
- Built in 1975
Lot Details
- 7,948 Sq Ft Lot
- Wood Fence
- Corner Lot
- Level Lot
- Sprinkler System
- Landscaped with Trees
- Property is zoned RMU-1
Parking
- 2 Car Garage
- Off-Street Parking
- Parking available for a boat
Home Design
- Wood Frame Construction
- Composition Roof
Interior Spaces
- 1,886 Sq Ft Home
- 1-Story Property
- Open Floorplan
- Vaulted Ceiling
- Ceiling Fan
- Double Pane Windows
- Window Treatments
- Dining Room
- Home Office
- Partial Basement
Kitchen
- Electric Oven or Range
- Microwave
- Dishwasher
- Disposal
Flooring
- Wood
- Carpet
- Laminate
Bedrooms and Bathrooms
- 4 Bedrooms
- 3 Full Bathrooms
- Primary bathroom on main floor
Laundry
- Laundry on main level
- Dryer
- Washer
Outdoor Features
- Patio
- Exterior Lighting
Schools
- Tozer Elementary School
- Windsor Middle School
- Windsor High School
Utilities
- Forced Air Heating and Cooling System
- High Speed Internet
- Satellite Dish
- Cable TV Available
Community Details
- No Home Owners Association
- Windsor Village Subdivision
Listing and Financial Details
- Assessor Parcel Number R1570886
Map
Home Values in the Area
Average Home Value in this Area
Tax History
| Year | Tax Paid | Tax Assessment Tax Assessment Total Assessment is a certain percentage of the fair market value that is determined by local assessors to be the total taxable value of land and additions on the property. | Land | Improvement |
|---|---|---|---|---|
| 2025 | $2,084 | $26,170 | $5,630 | $20,540 |
| 2024 | $2,084 | $26,170 | $5,630 | $20,540 |
| 2023 | $1,913 | $25,780 | $4,740 | $21,040 |
| 2022 | $1,975 | $20,350 | $4,450 | $15,900 |
| 2021 | $1,841 | $20,940 | $4,580 | $16,360 |
| 2020 | $1,724 | $19,990 | $3,930 | $16,060 |
| 2019 | $1,708 | $19,990 | $3,930 | $16,060 |
| 2018 | $1,441 | $15,960 | $2,520 | $13,440 |
| 2017 | $1,526 | $15,960 | $2,520 | $13,440 |
| 2016 | $1,272 | $13,440 | $2,230 | $11,210 |
| 2015 | $1,183 | $13,440 | $2,230 | $11,210 |
| 2014 | -- | $11,470 | $2,070 | $9,400 |
Property History
| Date | Event | Price | List to Sale | Price per Sq Ft | Prior Sale |
|---|---|---|---|---|---|
| 10/11/2025 10/11/25 | For Sale | $445,000 | +48.3% | $236 / Sq Ft | |
| 01/28/2019 01/28/19 | Off Market | $300,000 | -- | -- | |
| 01/28/2019 01/28/19 | Off Market | $220,000 | -- | -- | |
| 02/03/2017 02/03/17 | Sold | $300,000 | +3.5% | $156 / Sq Ft | View Prior Sale |
| 12/07/2016 12/07/16 | Pending | -- | -- | -- | |
| 11/25/2016 11/25/16 | For Sale | $289,990 | +31.8% | $151 / Sq Ft | |
| 07/08/2015 07/08/15 | Sold | $220,000 | -4.3% | $114 / Sq Ft | View Prior Sale |
| 06/12/2015 06/12/15 | For Sale | $230,000 | -- | $120 / Sq Ft |
Purchase History
| Date | Type | Sale Price | Title Company |
|---|---|---|---|
| Warranty Deed | $300,000 | None Available | |
| Warranty Deed | $220,000 | 8Z Title | |
| Interfamily Deed Transfer | -- | None Available | |
| Interfamily Deed Transfer | -- | None Available | |
| Warranty Deed | $136,650 | North American Title Co | |
| Deed | -- | -- | |
| Deed | $45,000 | -- |
Mortgage History
| Date | Status | Loan Amount | Loan Type |
|---|---|---|---|
| Open | $303,030 | New Conventional | |
| Previous Owner | $139,383 | VA |
Source: IRES MLS
MLS Number: 1045487
APN: R1570886
- 970 Nantucket St
- 156 Crabapple Dr
- 14 Tulip Ct
- 725 Columbine Dr
- 17 Tulip Ct
- 713 Apple Ct
- 121 Chestnut St
- 215 Chestnut St Unit A2
- 707 3rd St Unit 5
- 28 Chestnut St
- 1035 Basalt Ct
- 937 Greenbrook Dr
- 925 Greenbrook Dr
- 949 Ashbrook Dr
- 113 Oak St
- 124 Beacon Way
- 318 Chestnut St
- 1288 Lake Cir Unit 12D
- 319 Marble Ct
- 1335 Lake Cir Unit E
- 1371 Saginaw Pointe Dr
- 601 Chestnut St
- 1120 Cottonwood Dr
- 381 Buffalo Dr
- 855 Maplebrook Dr
- 500 Apex Dr
- 850 Mesic Ln
- 2179 Sky End Dr
- 983 Rustling St
- 920 Steppe Ln
- 924 Steppe Ln
- 823 Charlton Dr
- 1513 First Light Dr
- 1845 Sunset Vista Dr
- 1825 Cherry Blossom Dr
- 1295 Wild Basin Rd
- 1462 Moraine Valley Dr
- 1057 Long Meadows St
- 1055 Long Meadows St
- 972 Cascade Falls St







