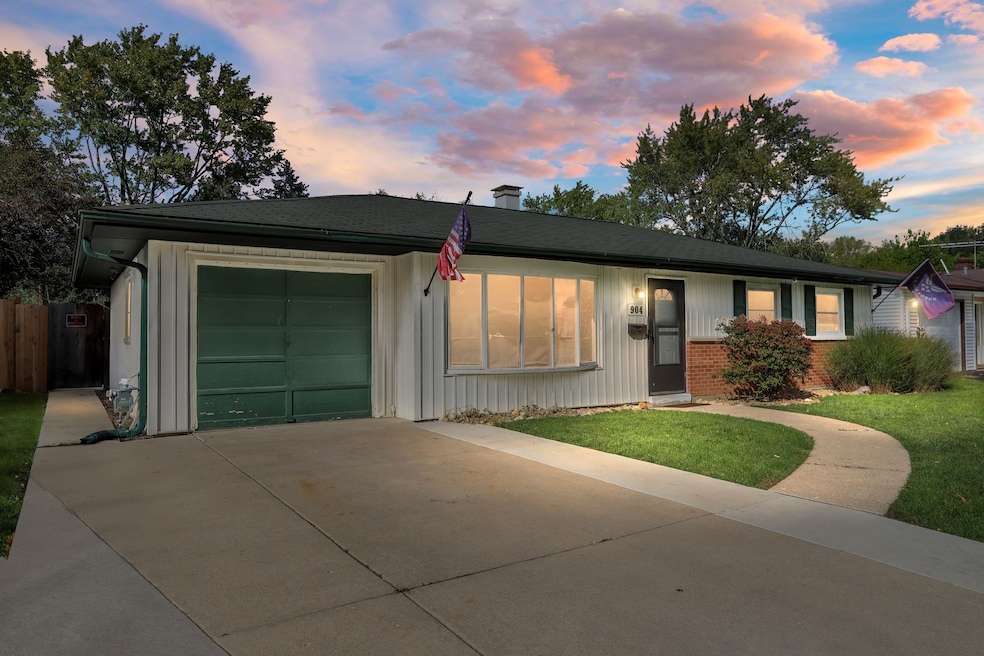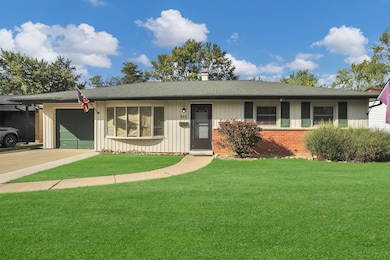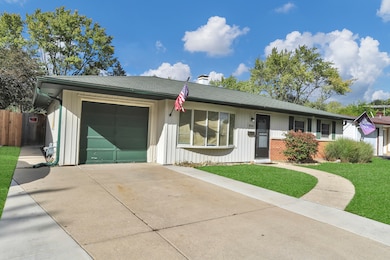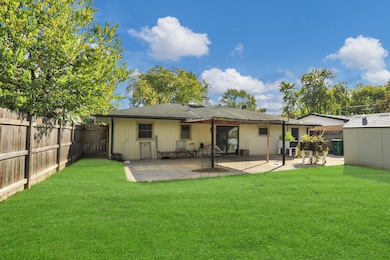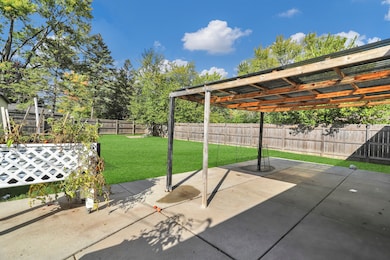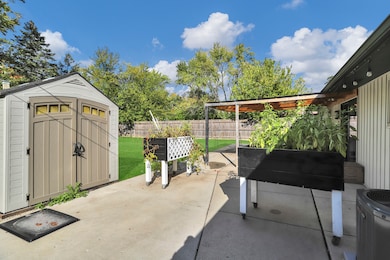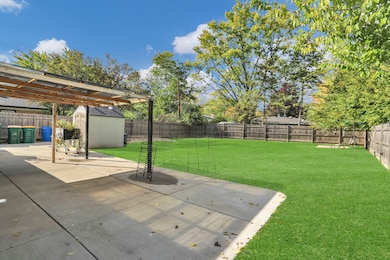
904 Woodland Dr Wheeling, IL 60090
Highlights
- Stainless Steel Appliances
- Patio
- Shed
- Carlock Elementary School Rated 9+
- Laundry Room
- Central Air
About This Home
Beautifully updated 3-bedroom ranch with an open floor plan and radiant heated flooring throughout. Freshly painted with new dark laminate floors, this bright home features a sunny living room with bay window and a stunning kitchen complete with soft-close cabinetry, quartz countertops, stainless steel appliances, pantry cabinet, glass tile backsplash, and a large breakfast island. Dining area overlooks the spacious, fully fenced yard with concrete patio, swing set, garden space, and storage shed. Convenient in-kitchen laundry area with washer/dryer and direct access to the attached garage. Move-in ready and no flood insurance required!
Listing Agent
Real Broker, LLC Brokerage Phone: (309) 948-3529 License #475177974 Listed on: 11/21/2025

Home Details
Home Type
- Single Family
Est. Annual Taxes
- $8,714
Year Built
- Built in 1962
Lot Details
- Lot Dimensions are 60 x 145 x 62 x 130
- Fenced
Parking
- 1 Car Garage
- Driveway
Home Design
- Asphalt Roof
Interior Spaces
- 1,323 Sq Ft Home
- 2-Story Property
- Ceiling Fan
- Window Screens
- Family Room
- Combination Dining and Living Room
- Laminate Flooring
- Carbon Monoxide Detectors
Kitchen
- Range
- Microwave
- Dishwasher
- Stainless Steel Appliances
- Disposal
Bedrooms and Bathrooms
- 3 Bedrooms
- 3 Potential Bedrooms
Laundry
- Laundry Room
- Dryer
- Washer
Outdoor Features
- Patio
- Shed
Schools
- Eugene Field Elementary School
- Jack London Middle School
- Buffalo Grove High School
Utilities
- Central Air
- Radiant Heating System
- 100 Amp Service
- Lake Michigan Water
- Cable TV Available
Listing and Financial Details
- Security Deposit $2,800
- Property Available on 5/20/26
Community Details
Overview
- Hollywood Ridge Subdivision
Pet Policy
- Dogs and Cats Allowed
Map
About the Listing Agent

Team Lead JP Group Algonquin (9 years experience)
Specialties
Buyer's agent
Selling
Relocation
Property Management
Contact me and I will make your dreams of home ownership come true!
Jeffrey Padesky Studied Environmental Sustainability at Augustana College where he was recruited to be a top athlete on the track and field team. After two years he decided to expand his education and challenge himself on the Division One level. Jeffrey Padesky transferred to Western
Jeffrey's Other Listings
Source: Midwest Real Estate Data (MRED)
MLS Number: 12521738
APN: 03-03-303-024-0000
- 803 Valley Stream Dr
- 1005 Valley Stream Dr
- 905 Wilshire Dr
- 493 Mchenry Rd Unit 3B
- 908 Jenkins Ct
- 823 Cambridge Place Unit 119
- 1059 Southbury Ln Unit 1
- 289 London Place Unit 23A
- 854 Cambridge Place Unit 128
- 550 Greystone Ln Unit A2
- 665 Cindy Ln
- 400 E Dundee Rd Unit 408
- 400 E Dundee Rd Unit 207C
- 571 Fairway View Dr Unit 2J
- 1050 Driftwood Ct Unit 1
- 577 Fairway View Dr Unit 1J
- 1208 Quincy Ct Unit 11
- 586 Fairway View Dr Unit 1A
- 963 S Fletcher Dr
- 271 Northgate Pkwy Unit 1B
- 901 W Dundee Rd Unit ID1285052P
- 908 Jenkins Ct
- 121 King Ct Unit ID1285053P
- 728 Brandon Place Unit 94
- 811 Cambridge Place Unit 118
- 823 Cambridge Place Unit 119
- 1054 Deerpath Ct
- 200 Hudson Ct
- 450 Manda Ln
- 500 W Dundee Rd
- 733 Plum Tree Ct
- 362 Marion Ct
- 362 Marion Ct Unit ID1237893P
- 264 12th St Unit B
- 264 12th St Unit A
- 735 Plum Tree Ct Unit A2
- 266 12th St Unit 3
- 1533 Baldwin Ct
- 674 Cleo Ct Unit 85
- 375 W Dundee Rd
