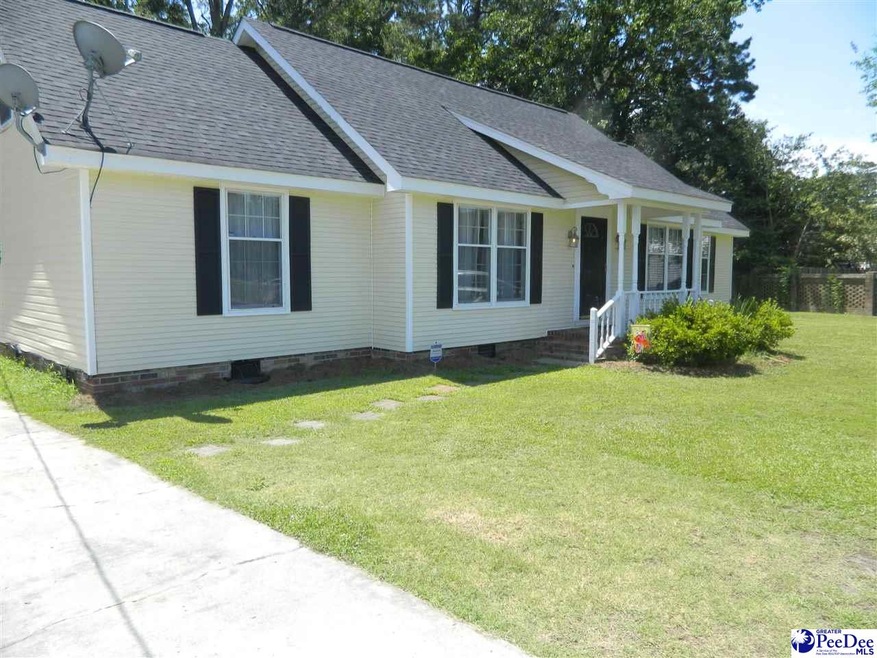
904 Wrenwood Rd Florence, SC 29505
Highlights
- Outdoor Pool
- Main Floor Primary Bedroom
- Great Room
- Traditional Architecture
- Attic
- Den
About This Home
As of April 2021Beautiful two story, four bedroom home has foyer with wood flooring; laminate flooring in the kitchen, great room and hallway. The walls and trim freshly painted. Large eat in kitchen and separate dining room. First floor has master suite with walk-in closet and two additional bedrooms, all carpeted. Upstairs bedroom has wood floors and can act as it’s own master suite with a full bath and large closet. Spacious fenced back yard with in-ground pool, patio, and wired pool house with plenty of storage.
Home Details
Home Type
- Single Family
Est. Annual Taxes
- $388
Year Built
- Built in 1977
Lot Details
- 0.54 Acre Lot
- Fenced Yard
Home Design
- Traditional Architecture
- Architectural Shingle Roof
- Vinyl Siding
Interior Spaces
- 2-Story Property
- Ceiling Fan
- Fireplace
- Entrance Foyer
- Great Room
- Breakfast Room
- Formal Dining Room
- Den
- Utility Room
- Washer and Dryer Hookup
- Crawl Space
- Attic
Kitchen
- Range
- Disposal
Flooring
- Parquet
- Carpet
- Laminate
- Vinyl
Bedrooms and Bathrooms
- 4 Bedrooms
- Primary Bedroom on Main
- Walk-In Closet
- 3 Full Bathrooms
- Shower Only
Outdoor Features
- Outdoor Pool
- Patio
- Separate Outdoor Workshop
- Outdoor Storage
Schools
- Mclaurin/Moore Elementary School
- Southside Middle School
- South Florence High School
Utilities
- Heat Pump System
- Irrigation Well
Community Details
- Huntington Subdivision
Listing and Financial Details
- Assessor Parcel Number 01501-02-010
Ownership History
Purchase Details
Home Financials for this Owner
Home Financials are based on the most recent Mortgage that was taken out on this home.Purchase Details
Home Financials for this Owner
Home Financials are based on the most recent Mortgage that was taken out on this home.Similar Homes in Florence, SC
Home Values in the Area
Average Home Value in this Area
Purchase History
| Date | Type | Sale Price | Title Company |
|---|---|---|---|
| Deed | $198,000 | None Available | |
| Warranty Deed | $177,000 | None Available |
Mortgage History
| Date | Status | Loan Amount | Loan Type |
|---|---|---|---|
| Open | $194,413 | FHA | |
| Previous Owner | $180,805 | VA | |
| Previous Owner | $114,000 | New Conventional |
Property History
| Date | Event | Price | Change | Sq Ft Price |
|---|---|---|---|---|
| 04/07/2021 04/07/21 | Sold | $198,000 | 0.0% | $92 / Sq Ft |
| 02/11/2021 02/11/21 | Price Changed | $198,000 | -3.4% | $92 / Sq Ft |
| 01/26/2021 01/26/21 | For Sale | $204,900 | +15.8% | $95 / Sq Ft |
| 10/31/2017 10/31/17 | Sold | $177,000 | -1.6% | $82 / Sq Ft |
| 09/28/2017 09/28/17 | Pending | -- | -- | -- |
| 06/26/2017 06/26/17 | For Sale | $179,900 | -- | $84 / Sq Ft |
Tax History Compared to Growth
Tax History
| Year | Tax Paid | Tax Assessment Tax Assessment Total Assessment is a certain percentage of the fair market value that is determined by local assessors to be the total taxable value of land and additions on the property. | Land | Improvement |
|---|---|---|---|---|
| 2024 | $966 | $10,261 | $1,200 | $9,061 |
| 2023 | $824 | $7,729 | $1,200 | $6,529 |
| 2022 | $924 | $7,729 | $1,200 | $6,529 |
| 2021 | $917 | $7,010 | $0 | $0 |
| 2020 | $822 | $7,010 | $0 | $0 |
| 2019 | $3,619 | $7,014 | $1,200 | $5,814 |
| 2018 | $725 | $7,010 | $0 | $0 |
| 2017 | $25 | $0 | $0 | $0 |
| 2016 | $388 | $6,260 | $0 | $0 |
| 2015 | $405 | $6,260 | $0 | $0 |
| 2014 | $515 | $6,263 | $1,200 | $5,063 |
Agents Affiliated with this Home
-
Cameron Michael

Seller's Agent in 2021
Cameron Michael
exp Realty Greyfeather Group
(843) 253-2405
149 Total Sales
-
Anna Michael

Seller Co-Listing Agent in 2021
Anna Michael
exp Realty Greyfeather Group
(843) 910-1611
61 Total Sales
-
Brandy Eaddy

Buyer's Agent in 2021
Brandy Eaddy
Assist 2 Sell, Buyers & Seller
(843) 407-8018
81 Total Sales
-
Natasha Byrd

Seller's Agent in 2017
Natasha Byrd
House of Real Estate
(843) 230-9090
171 Total Sales
Map
Source: Pee Dee REALTOR® Association
MLS Number: 133049
APN: 01501-02-010
- 1001 Wrenwood Rd
- 908 Clarendon Ave
- 954 Clarendon Ave
- 709 Hampton Ct
- 1175 Berkley Ave
- 1614 Dexter Dr
- 1134 Melrose Ave
- 1903 Winterwood Rd
- 607 Ansley St
- 1212 Melrose Ave
- 1714 2nd Loop Rd
- 1392 2nd Loop Rd
- 1810 Brigadoone Ln
- 1311 Pinckney Ave
- 2028 Damon Dr
- 1817 E Sandhurst Dr
- TBD S Irby St
- 1507 Hampton Dr
- 1815 Hampton Dr
- 1947 Horlbeck St
