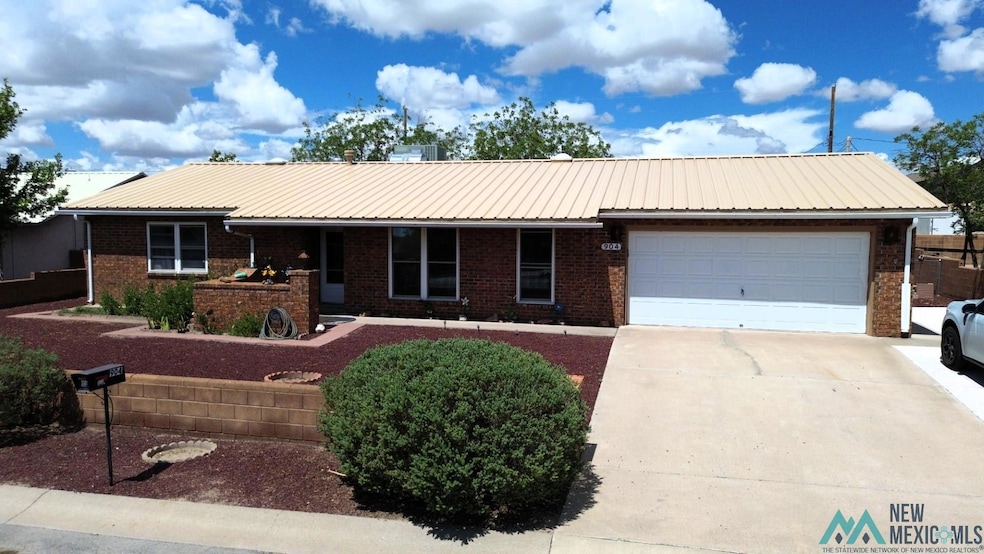904 Yucca St Truth Or Consequences, NM 87901
Estimated payment $2,205/month
Highlights
- Traditional Architecture
- Covered Patio or Porch
- 2 Car Attached Garage
- No HOA
- Separate Outdoor Workshop
- Bidet
About This Home
CUSTOM BRICK RANCH OFFERS OVER 2100 SQ.FT. OF LIVING ENJOYMENT. THIS 3BRS, 1-3/4 BATH WELL-CARED-FOR HOME EXHIBITS OWNER'S PRIDE THROUGHOUT. SPACIOUS TILED LR W/DINING AREA. GALLEY KIT W/APPLIANCES (2023), GLASS BACKSPLASH & ROOMY DINING AREA. LARGE WALK-IN PANTRY & UTILITY W/WASHER & DRYER. TILE FLOOR IN LR, KIT., & FULL BA. - COZY DEN/FAM. RM. W/WOOD-BURNING FIREPLACE. MBR SUITE W/HIS & HER WALK-IN CLOSETS, 3/4 BATH, DUAL SINKS & ACCESS TO SPACIOUS SUNROOM/CRAFT RM. OR OFFICE. PRIVATE WALLED BACK YARD OFFERS MATURE PECAN TREES, COVERED PATIO, FIREPIT & 288 SQ.FT. WORKSHOP/STORAGE. METAL ROOF ON HOME (5 YRS.), SHINGLE ROOF ON WORKSHOP. AC/HEAT UNIT 06/2025. ALL ELECTRIC HOME. APPLIANCES (2023) INCLUDE FRENCH-DOOR REF., COOK-TOP, MICROWAVE, STOVE & DW.
Home Details
Home Type
- Single Family
Year Built
- Built in 1979
Lot Details
- 10,019 Sq Ft Lot
- Lot Dimensions are 90' x 111'
- Fenced
- Zoning described as R1
Parking
- 2 Car Attached Garage
- Garage Door Opener
Home Design
- Traditional Architecture
- Brick Exterior Construction
- Slab Foundation
- Frame Construction
- Pitched Roof
- Shingle Roof
- Metal Roof
- Siding
- Masonry
- Stucco
Interior Spaces
- 2,175 Sq Ft Home
- 1-Story Property
- Ceiling Fan
- Wood Burning Fireplace
- Family Room with Fireplace
- Dryer
Kitchen
- Free-Standing Range
- Microwave
- Dishwasher
Flooring
- Carpet
- Laminate
- Tile
- Vinyl
Bedrooms and Bathrooms
- 3 Bedrooms
- Walk-In Closet
- Dressing Area
- 2 Full Bathrooms
- Bidet
- Separate Shower
Outdoor Features
- Covered Patio or Porch
- Separate Outdoor Workshop
Schools
- T Or C Elementary And Middle School
- T Or C High School
Utilities
- Refrigerated Cooling System
- Forced Air Heating and Cooling System
- Electric Water Heater
Community Details
- No Home Owners Association
- Country Club Heights Subdivision
Listing and Financial Details
- Assessor Parcel Number 3022078507109
Map
Home Values in the Area
Average Home Value in this Area
Tax History
| Year | Tax Paid | Tax Assessment Tax Assessment Total Assessment is a certain percentage of the fair market value that is determined by local assessors to be the total taxable value of land and additions on the property. | Land | Improvement |
|---|---|---|---|---|
| 2024 | -- | $61,586 | $5,484 | $56,102 |
| 2023 | -- | $56,359 | $5,018 | $51,341 |
| 2022 | $0 | $58,050 | $5,169 | $52,881 |
| 2021 | $0 | $56,359 | $5,018 | $51,341 |
| 2020 | -- | $56,359 | $5,018 | $51,341 |
| 2019 | -- | $56,359 | $5,018 | $51,341 |
| 2018 | -- | $56,359 | $5,018 | $51,341 |
| 2017 | -- | $56,359 | $5,018 | $51,341 |
| 2016 | $1,173 | $51,170 | $5,335 | $45,835 |
| 2015 | -- | $51,170 | $5,335 | $45,835 |
| 2014 | -- | $49,529 | $5,029 | $44,500 |
| 2013 | -- | $0 | $0 | $0 |
Property History
| Date | Event | Price | Change | Sq Ft Price |
|---|---|---|---|---|
| 07/01/2025 07/01/25 | For Sale | $349,900 | +125.7% | $161 / Sq Ft |
| 12/15/2016 12/15/16 | Sold | -- | -- | -- |
| 09/08/2016 09/08/16 | Pending | -- | -- | -- |
| 04/18/2014 04/18/14 | For Sale | $155,000 | -- | $67 / Sq Ft |
Purchase History
| Date | Type | Sale Price | Title Company |
|---|---|---|---|
| Warranty Deed | -- | Sierra County Title Company |
Mortgage History
| Date | Status | Loan Amount | Loan Type |
|---|---|---|---|
| Previous Owner | $155,000 | VA |
Source: New Mexico MLS
MLS Number: 20253742
APN: 3022078507109







