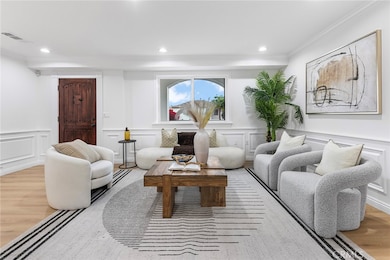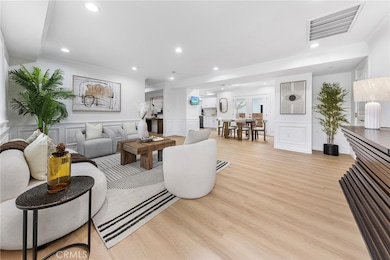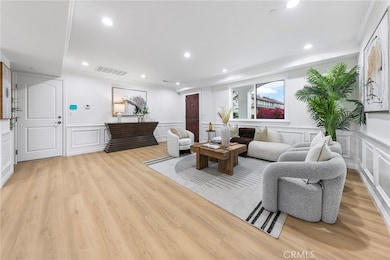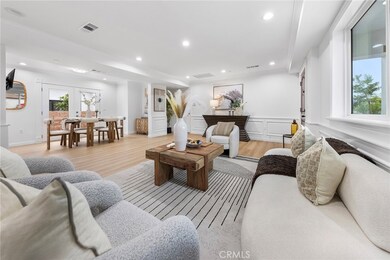
9040 Broadway Temple City, CA 91780
Estimated payment $10,126/month
Highlights
- New Construction
- Primary Bedroom Suite
- Open Floorplan
- La Rosa Elementary Rated A
- City Lights View
- Main Floor Bedroom
About This Home
An Elegant New Home with Private Yard & Driveway.
Discover this stunning 4-bedroom, 3.5-bath Spanish-style home offering 1,951 sqft of luxury living. The main level includes a full en-suite bedroom—ideal for guests or multigenerational use—while the upper level features a spacious master suite and two additional bedrooms. Highlights include high-end appliances, solar panels, EV charging, private yard, and independent driveway, built-in security system. Located within the highly rated Temple City School District and near popular shopping and dining.
Listing Agent
Pinnacle Real Estate Group Brokerage Phone: 626-420-3605 License #02128562 Listed on: 05/17/2025

Open House Schedule
-
Saturday, August 23, 20252:00 to 5:00 pm8/23/2025 2:00:00 PM +00:008/23/2025 5:00:00 PM +00:00Add to Calendar
-
Sunday, August 24, 20252:00 to 5:00 pm8/24/2025 2:00:00 PM +00:008/24/2025 5:00:00 PM +00:00Add to Calendar
Home Details
Home Type
- Single Family
Est. Annual Taxes
- $17,182
Year Built
- Built in 2025 | New Construction
Lot Details
- 0.33 Acre Lot
- Two or More Common Walls
- Brick Fence
- Density is 2-5 Units/Acre
- Property is zoned TCR3*
HOA Fees
- $150 Monthly HOA Fees
Parking
- 2 Car Attached Garage
- Parking Available
- Front Facing Garage
- Driveway
Home Design
- Spanish Architecture
- Turnkey
Interior Spaces
- 1,951 Sq Ft Home
- 2-Story Property
- Open Floorplan
- Double Pane Windows
- Entryway
- Living Room
- Dining Room
- Laminate Flooring
- City Lights Views
- Home Security System
Kitchen
- Gas Oven
- Six Burner Stove
- Built-In Range
- Dishwasher
- Quartz Countertops
- Disposal
Bedrooms and Bathrooms
- 4 Bedrooms | 1 Main Level Bedroom
- Primary Bedroom Suite
- Walk-In Closet
- Quartz Bathroom Countertops
- Walk-in Shower
- Exhaust Fan In Bathroom
Laundry
- Laundry Room
- Gas Dryer Hookup
Outdoor Features
- Patio
- Rain Gutters
- Front Porch
Schools
- Temple City High School
Utilities
- Central Heating and Cooling System
Listing and Financial Details
- Tax Lot 1
- Assessor Parcel Number 5388003020
Community Details
Overview
- Broadway&Sultana Homeowner's Association, Phone Number (626) 510-7274
Recreation
- Dog Park
Map
Home Values in the Area
Average Home Value in this Area
Tax History
| Year | Tax Paid | Tax Assessment Tax Assessment Total Assessment is a certain percentage of the fair market value that is determined by local assessors to be the total taxable value of land and additions on the property. | Land | Improvement |
|---|---|---|---|---|
| 2023 | $17,182 | $1,467,842 | $955,330 | $512,512 |
| 2022 | $16,255 | $1,439,062 | $936,599 | $502,463 |
| 2021 | $16,576 | $1,410,846 | $918,235 | $492,611 |
| 2020 | $16,342 | $1,396,380 | $908,820 | $487,560 |
| 2019 | $15,678 | $1,342,116 | $873,936 | $468,180 |
| 2018 | $15,310 | $1,315,800 | $856,800 | $459,000 |
| 2017 | $13,341 | $1,139,110 | $1,035,555 | $103,555 |
| 2016 | $13,041 | $1,116,775 | $1,015,250 | $101,525 |
| 2015 | $12,821 | $1,100,000 | $1,000,000 | $100,000 |
| 2014 | $4,893 | $383,650 | $255,768 | $127,882 |
Property History
| Date | Event | Price | Change | Sq Ft Price |
|---|---|---|---|---|
| 05/17/2025 05/17/25 | For Sale | $1,568,000 | +21.6% | $804 / Sq Ft |
| 03/06/2017 03/06/17 | Sold | $1,290,000 | 0.0% | $596 / Sq Ft |
| 09/19/2016 09/19/16 | Pending | -- | -- | -- |
| 08/03/2016 08/03/16 | For Sale | $1,290,000 | +17.3% | $596 / Sq Ft |
| 08/05/2014 08/05/14 | Sold | $1,100,000 | 0.0% | $367 / Sq Ft |
| 07/07/2014 07/07/14 | Pending | -- | -- | -- |
| 06/02/2014 06/02/14 | For Sale | $1,100,000 | -- | $367 / Sq Ft |
Purchase History
| Date | Type | Sale Price | Title Company |
|---|---|---|---|
| Interfamily Deed Transfer | -- | Accommodation | |
| Grant Deed | $1,290,000 | Fatcola | |
| Grant Deed | $1,100,000 | Lawyers Title | |
| Grant Deed | $300,000 | Fidelity National Title Ins |
Mortgage History
| Date | Status | Loan Amount | Loan Type |
|---|---|---|---|
| Previous Owner | $780,000 | Stand Alone First | |
| Previous Owner | $115,000 | New Conventional | |
| Previous Owner | $138,000 | Unknown | |
| Previous Owner | $240,000 | No Value Available |
Similar Homes in Temple City, CA
Source: California Regional Multiple Listing Service (CRMLS)
MLS Number: WS25103786
APN: 5388-003-008
- 5463 Sultana Ave
- 5615 Sultana Ave Unit A
- 5619 Sultana Ave Unit A
- 5241 Rosemead Blvd Unit B
- 5670 Sultana Ave
- 0 Sultana Ave
- 5530 Alessandro Ave
- 5329 Alessandro Ave
- 1281 E Broadway
- 5614 Heleo Ave
- 5722 N Muscatel Ave
- 9108 Hermosa Dr
- 4909 Acacia St
- 8739 E Sienna Ln
- 5916 Rosemead Blvd
- 8731 E Sienna Ln
- 1349 Elm Ave
- 9406 La Rosa Dr
- 9063 Evansport Dr
- 5929 Oak Ave
- 5522 Rosemead Blvd
- 5570 Rosemead Blvd
- 5123-5203 Rosemead Blvd
- 9547 Wedgewood St
- 5828 N Vista St
- 5404 N Delta St
- 6138 Avon Ave
- 6211 Rosemead Blvd
- 8631 Mission Villa Dr
- 8877 Mission Dr
- 6046 N Willard Ave
- 9859 Howland Dr
- 8919 Longden Ave
- 6114 Camellia Ave
- 5738 Agnes Ave
- 6343-6359 Rosemead Blvd
- 726 Pearl St Unit G
- 726 Pearl St Unit C
- 8943 Emperor Ave
- 8915 Nevada Ave






