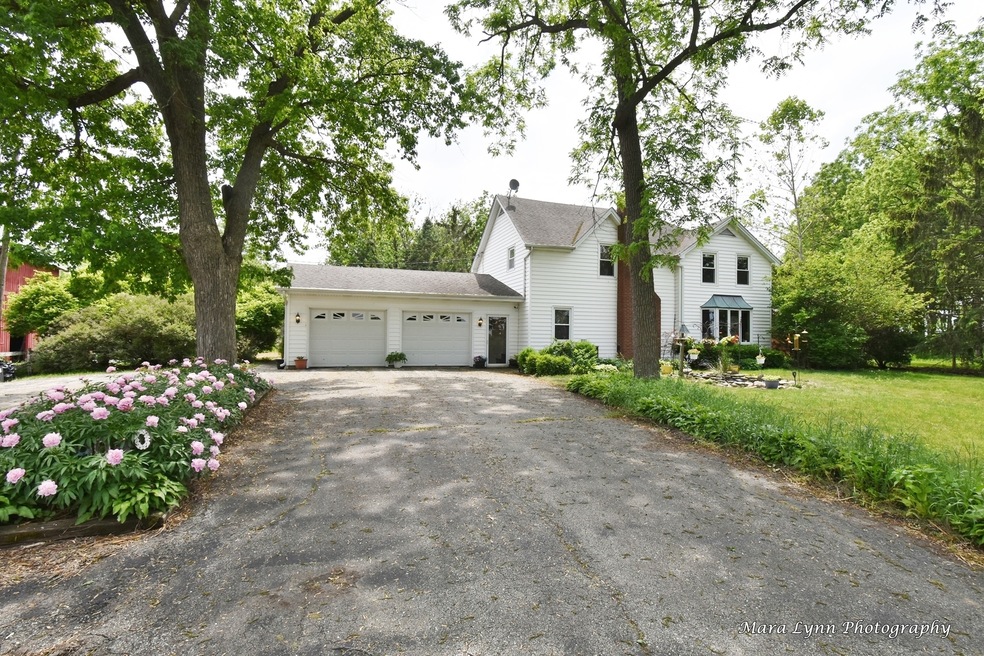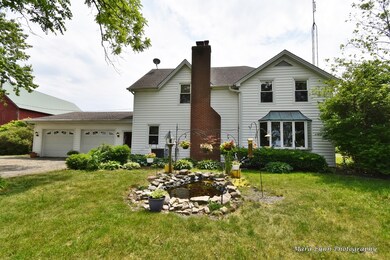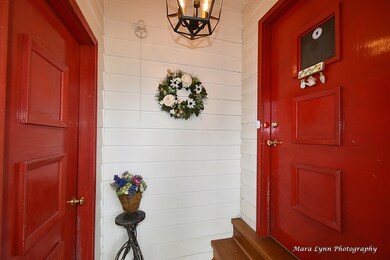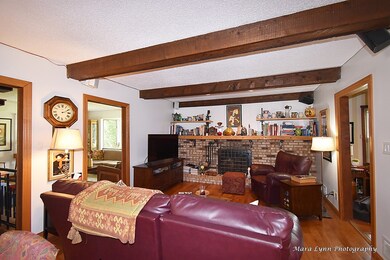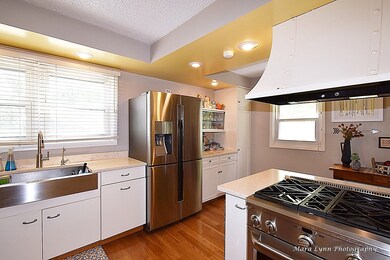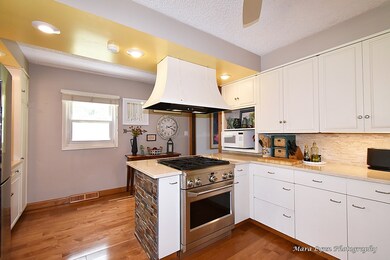
9040 S Mayfield Rd Sycamore, IL 60178
Estimated Value: $610,863
Highlights
- In Ground Pool
- Mature Trees
- Wood Flooring
- 6.93 Acre Lot
- Recreation Room
- Farmhouse Style Home
About This Home
As of July 2023Possibly one of the most amazing settings in the area! This lovely, well-maintained farmhouse has been recently renovated to perfectly blend old-world charm with modern-day conveniences. Sitting on a sprawling 6.93 acres of beautifully manicured grounds, with a large vintage barn, corn crib, and two acres of Black Walnut trees. The home is spacious and gorgeous! Newer hardwood floors in most every room, beautiful fireplace in the family room, large kitchen with retro St. Charles cabinets, quartz countertops, new backsplash, and new SS appliances. Living room has a bay window overlooking the pond. Beautiful hand-made iron railing leads upstairs to three generous bedrooms, spacious hallway, and a brand new full bathroom. On the main floor is another full bath, laundry room, and garage with a bathroom for the pool. Just off the dining room is a large 3-season room overlooking the in-ground pool and beautiful pool deck. Just beyond the pool is a corn crib "party room" and hand made outdoor pizza oven. The 60' x 45' barn has a new roof and concrete floor for clean storage. One half is a heated workshop. The basement has a finished rec room with pot bellied stove, office and storage room. Newer furnace, a/c, siding, and windows. New well tank. The front circle driveway allows for lots of guests. This home is truly magnificent, and one of a kind. As-is please.
Home Details
Home Type
- Single Family
Est. Annual Taxes
- $11,841
Year Built
- Built in 1878 | Remodeled in 2018
Lot Details
- 6.93 Acre Lot
- Mature Trees
- Wooded Lot
- Additional Parcels
Parking
- 2 Car Attached Garage
- Garage Transmitter
- Garage Door Opener
- Driveway
- Parking Included in Price
Home Design
- Farmhouse Style Home
- Asphalt Roof
- Vinyl Siding
Interior Spaces
- 2,596 Sq Ft Home
- 2-Story Property
- Ceiling Fan
- Wood Burning Fireplace
- Attached Fireplace Door
- Family Room with Fireplace
- Living Room
- Family or Dining Combination
- Home Office
- Recreation Room
- Sun or Florida Room
- Storage Room
- Full Attic
Kitchen
- Range with Range Hood
- Microwave
- Dishwasher
- Stainless Steel Appliances
Flooring
- Wood
- Carpet
Bedrooms and Bathrooms
- 3 Bedrooms
- 3 Potential Bedrooms
- Bathroom on Main Level
- Dual Sinks
- Whirlpool Bathtub
- Separate Shower
Laundry
- Laundry Room
- Laundry on main level
- Dryer
- Washer
Finished Basement
- Basement Fills Entire Space Under The House
- Sump Pump
Home Security
- Home Security System
- Storm Screens
- Carbon Monoxide Detectors
Eco-Friendly Details
- Air Purifier
Outdoor Features
- In Ground Pool
- Fire Pit
- Separate Outdoor Workshop
- Outdoor Grill
Utilities
- Forced Air Heating and Cooling System
- Heating System Uses Natural Gas
- Well
- Water Softener Leased
- Private or Community Septic Tank
- Satellite Dish
Listing and Financial Details
- Senior Tax Exemptions
- Homeowner Tax Exemptions
Similar Homes in Sycamore, IL
Home Values in the Area
Average Home Value in this Area
Mortgage History
| Date | Status | Borrower | Loan Amount |
|---|---|---|---|
| Closed | Frankiewicz Laura E | $173,000 | |
| Closed | Frankiewicz Laura E | $223,250 | |
| Closed | Frankiewicz Laura E | $223,500 | |
| Closed | Frankiewlcz Laura E | $12,000 | |
| Closed | Frankiewicz Laura E | $229,286 | |
| Closed | Frankiewicz Laura E | $230,000 | |
| Closed | Frankiewicz Laura E | $230,000 |
Property History
| Date | Event | Price | Change | Sq Ft Price |
|---|---|---|---|---|
| 07/07/2023 07/07/23 | Sold | $575,000 | 0.0% | $221 / Sq Ft |
| 06/04/2023 06/04/23 | Pending | -- | -- | -- |
| 05/31/2023 05/31/23 | For Sale | $575,000 | -- | $221 / Sq Ft |
Tax History Compared to Growth
Tax History
| Year | Tax Paid | Tax Assessment Tax Assessment Total Assessment is a certain percentage of the fair market value that is determined by local assessors to be the total taxable value of land and additions on the property. | Land | Improvement |
|---|---|---|---|---|
| 2024 | $9,710 | $137,901 | $23,476 | $114,425 |
| 2023 | $9,710 | $126,110 | $21,469 | $104,641 |
| 2022 | $9,760 | $122,282 | $20,817 | $101,465 |
| 2021 | $9,385 | $115,240 | $19,618 | $95,622 |
| 2020 | $8,965 | $109,191 | $18,588 | $90,603 |
| 2019 | $8,639 | $105,092 | $17,890 | $87,202 |
| 2018 | $8,834 | $100,702 | $17,143 | $83,559 |
| 2017 | $8,449 | $94,645 | $16,112 | $78,533 |
| 2016 | $8,297 | $90,899 | $15,474 | $75,425 |
| 2015 | -- | $85,754 | $14,598 | $71,156 |
| 2014 | -- | $85,006 | $14,471 | $70,535 |
| 2013 | -- | $87,481 | $14,892 | $72,589 |
Agents Affiliated with this Home
-
Marsha Wallace

Seller's Agent in 2023
Marsha Wallace
Fox Valley Real Estate
(630) 715-7388
6 in this area
173 Total Sales
-

Seller Co-Listing Agent in 2023
Troy Wallace
Fox Valley Real Estate
(630) 564-7310
-
Renate Martin

Buyer's Agent in 2023
Renate Martin
Baird Warner
(312) 771-0611
1 in this area
65 Total Sales
Map
Source: Midwest Real Estate Data (MRED)
MLS Number: 11795504
APN: 05-34-300-001
- 3233 Wineberry Dr
- 450 Billings Dr
- 7320 Illinois 64
- 332 Kingsbury Dr
- 3400 Owens Ln
- 106 Tygert Ln
- 582 W Dresser Rd
- 110 Ilehamwood Dr
- 2421 Glen Cir W
- 0000 Coltonville Rd
- 521 Pickwick Cir
- 908 Greenbrier Rd
- 900 Greenbrier Rd
- 119 Ridge Dr
- 1440 Ridge Dr
- Lots 700-900 Ridge Dr
- 120 Ridge Dr
- 305 Knollwood Dr
- 537 Anjali Ct Unit L
- 531 Anjali Ct
