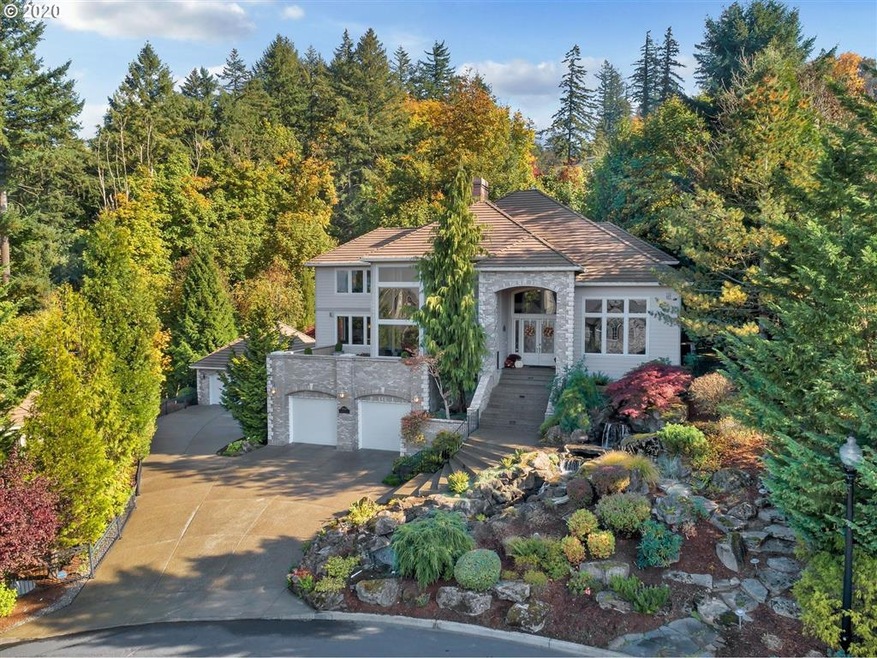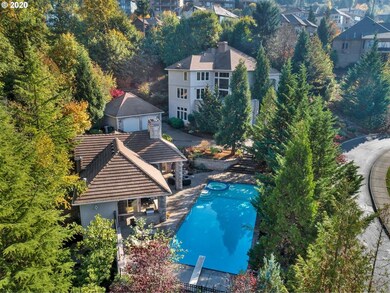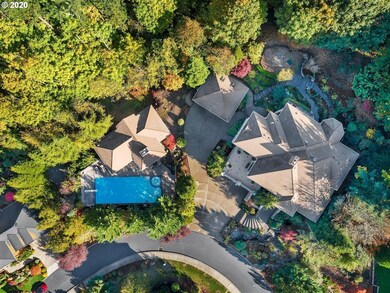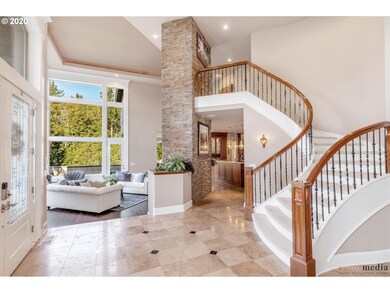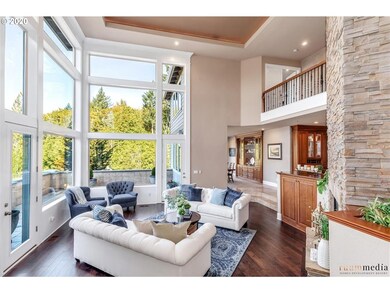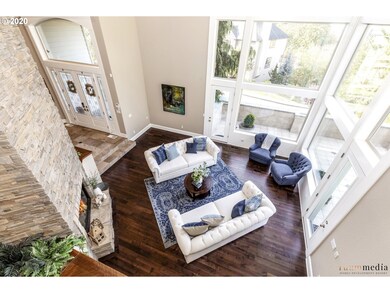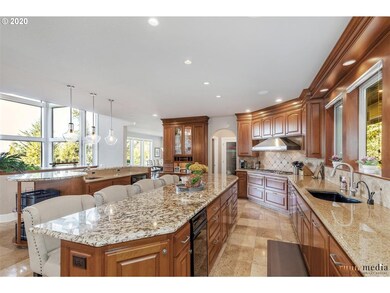
$1,999,900
- 5 Beds
- 5 Baths
- 6,806 Sq Ft
- 11719 SE Solomon Ct
- Happy Valley, OR
OPEN HOUSE BY APPOINTMENT. No buyer contract needed for an in-house showing. Luxury Living with Unforgettable Mt. Hood Views Step into a home that captures the essence of Pacific Northwest beauty and elevates everyday living. This stunning 6,806 sq ft custom estate is perched on a scenic corner lot just over half an acre, offering breathtaking, uninterrupted views of Mt. Hood from nearly every
Lizbeth Hale Tree City Real Estate
