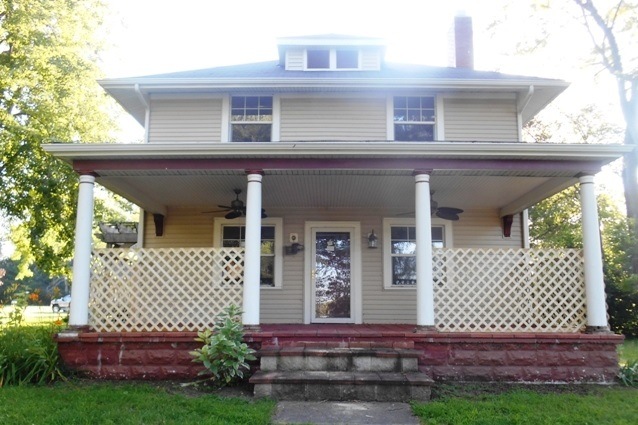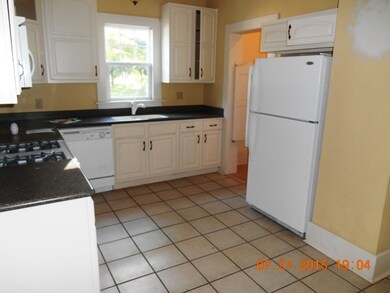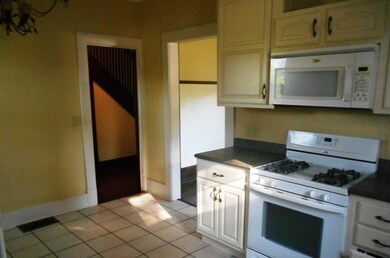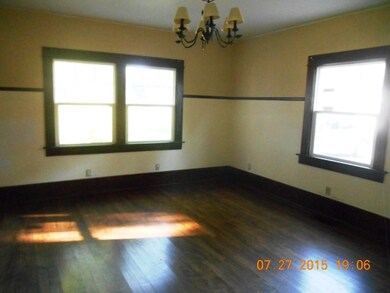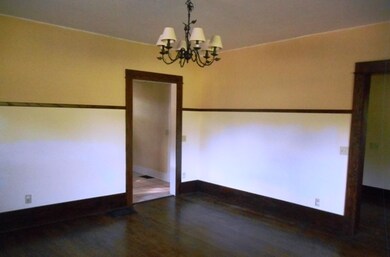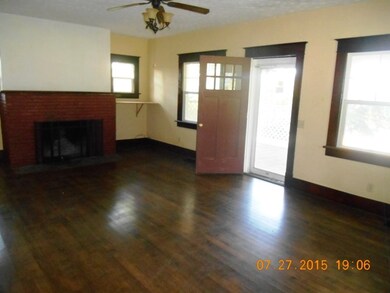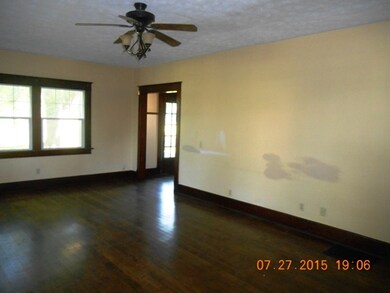
9041 E Hatchery Rd Syracuse, IN 46567
Highlights
- RV Parking in Community
- Wood Flooring
- Walk-In Pantry
- Georgian Architecture
- Covered patio or porch
- Formal Dining Room
About This Home
As of August 2024Lake area, older homes with updates, hardwood floors, large formal dining, white newer kitchen, walk-in pantry, ceramic tile, open wooden staircase, original woodwork throughout, fireplace, newer windows!. Gain access through local electronic box. HUD case 151-886517. HUD home. Sold is "as-is". List date: 8/5/2015. Contact local agent's showing service, 1-855-746-9850 to gain access and view the property. For additional information, earnest money guideline and forms, please, visit www.HUDPemco.com. For current property status, online bidding, visit www.HUDhomestore.com. Information is deemed reliable but not guaranteed. Home has been winterized. Agent note: Bring flashlight as all utilities are off. Insured status: IE , Escrow: $660.00 , 203eligible: Yes. Equal Opportunity Housing.
Last Agent to Sell the Property
Coldwell Banker Real Estate Group Listed on: 08/05/2015

Home Details
Home Type
- Single Family
Est. Annual Taxes
- $1,387
Year Built
- Built in 1930
Lot Details
- 0.64 Acre Lot
- Rural Setting
- Irregular Lot
- Lot Has A Rolling Slope
Parking
- 2 Car Attached Garage
- Garage Door Opener
- Driveway
Home Design
- Georgian Architecture
- Asphalt Roof
- Vinyl Construction Material
Interior Spaces
- 2-Story Property
- Chair Railings
- Woodwork
- Ceiling Fan
- Living Room with Fireplace
- Formal Dining Room
Kitchen
- Eat-In Kitchen
- Walk-In Pantry
- Gas Oven or Range
- Laminate Countertops
Flooring
- Wood
- Tile
- Vinyl
Bedrooms and Bathrooms
- 4 Bedrooms
- Double Vanity
- Bathtub With Separate Shower Stall
Unfinished Basement
- Basement Fills Entire Space Under The House
- Exterior Basement Entry
Utilities
- Forced Air Heating System
- Private Company Owned Well
- Well
- Septic System
Additional Features
- Energy-Efficient Windows
- Covered patio or porch
Community Details
- RV Parking in Community
Listing and Financial Details
- Assessor Parcel Number 43-04-25-400-106.000-025
Ownership History
Purchase Details
Home Financials for this Owner
Home Financials are based on the most recent Mortgage that was taken out on this home.Purchase Details
Home Financials for this Owner
Home Financials are based on the most recent Mortgage that was taken out on this home.Purchase Details
Purchase Details
Purchase Details
Home Financials for this Owner
Home Financials are based on the most recent Mortgage that was taken out on this home.Purchase Details
Home Financials for this Owner
Home Financials are based on the most recent Mortgage that was taken out on this home.Purchase Details
Similar Home in Syracuse, IN
Home Values in the Area
Average Home Value in this Area
Purchase History
| Date | Type | Sale Price | Title Company |
|---|---|---|---|
| Warranty Deed | $232,000 | Fidelity National Title | |
| Warranty Deed | $220,000 | Metropolitan Title | |
| Special Warranty Deed | -- | None Available | |
| Sheriffs Deed | $205,126 | None Available | |
| Warranty Deed | $163,000 | Landamerica Lawyers Title | |
| Warranty Deed | -- | None Available | |
| Warranty Deed | -- | None Available | |
| Sheriffs Deed | -- | -- |
Mortgage History
| Date | Status | Loan Amount | Loan Type |
|---|---|---|---|
| Open | $195,800 | New Conventional | |
| Previous Owner | $213,400 | New Conventional | |
| Previous Owner | $3,525 | FHA | |
| Previous Owner | $142,857 | FHA | |
| Previous Owner | $11,276 | FHA | |
| Previous Owner | $160,876 | FHA | |
| Previous Owner | $67,500 | New Conventional |
Property History
| Date | Event | Price | Change | Sq Ft Price |
|---|---|---|---|---|
| 08/12/2024 08/12/24 | Sold | $232,000 | -3.3% | $104 / Sq Ft |
| 06/26/2024 06/26/24 | For Sale | $240,000 | +9.1% | $107 / Sq Ft |
| 05/26/2022 05/26/22 | Sold | $220,000 | -4.3% | $98 / Sq Ft |
| 04/12/2022 04/12/22 | Pending | -- | -- | -- |
| 04/03/2022 04/03/22 | For Sale | $229,900 | +93.6% | $103 / Sq Ft |
| 12/01/2015 12/01/15 | Sold | $118,750 | 0.0% | $53 / Sq Ft |
| 08/18/2015 08/18/15 | Pending | -- | -- | -- |
| 08/05/2015 08/05/15 | For Sale | $118,750 | -- | $53 / Sq Ft |
Tax History Compared to Growth
Tax History
| Year | Tax Paid | Tax Assessment Tax Assessment Total Assessment is a certain percentage of the fair market value that is determined by local assessors to be the total taxable value of land and additions on the property. | Land | Improvement |
|---|---|---|---|---|
| 2024 | $1,243 | $273,400 | $109,300 | $164,100 |
| 2023 | $1,124 | $251,500 | $99,400 | $152,100 |
| 2022 | $1,161 | $236,200 | $99,400 | $136,800 |
| 2021 | $682 | $158,600 | $55,200 | $103,400 |
| 2020 | $567 | $147,400 | $48,800 | $98,600 |
| 2019 | $588 | $139,300 | $46,100 | $93,200 |
| 2018 | $534 | $134,600 | $46,100 | $88,500 |
| 2017 | $634 | $149,200 | $46,100 | $103,100 |
| 2016 | $553 | $149,200 | $46,100 | $103,100 |
| 2014 | $1,317 | $150,100 | $46,100 | $104,000 |
| 2013 | $1,317 | $150,100 | $46,100 | $104,000 |
Agents Affiliated with this Home
-
Savannah Beer

Seller's Agent in 2024
Savannah Beer
Patton Hall Real Estate
(219) 682-8348
111 Total Sales
-
Austin Beer

Seller Co-Listing Agent in 2024
Austin Beer
Patton Hall Real Estate
(574) 312-8075
34 Total Sales
-
Angie Racolta

Buyer's Agent in 2024
Angie Racolta
Keller Williams Thrive North
(317) 750-1600
394 Total Sales
-
Tina Miller

Seller's Agent in 2022
Tina Miller
RE/MAX
(800) 589-7641
125 Total Sales
-
Kimberly Clark

Seller's Agent in 2015
Kimberly Clark
Coldwell Banker Real Estate Group
(574) 268-3400
50 Total Sales
Map
Source: Indiana Regional MLS
MLS Number: 201537239
APN: 43-04-25-400-106.000-025
- 8995 E Hatchery Rd
- 8960 E Hatchery Rd Unit 7
- 9758 N Hiawatha Ln
- 10035 N Turkey Creek Rd Unit PIER 343 - UNIT 303
- 10035 N Turkey Creek Rd
- 10035 N Turkey Creek Rd #203
- 10075 N Turkey Creek Rd
- 8629 E Hatchery Rd
- 9465 E 1000 N
- 9256 E Koher Rd S
- TBD E Koher Rd S
- 9381 E Promontory Point Dr
- 9246 E Koher Rd S
- 9980 N Marine Key Dr
- 9723 N Marine Key Dr
- 9952 N American Way
- 0 900 N Unit 202436579
- 10358 N Leeland Ln
- 8328 E Highland View Dr
- 8056 E North Rd
