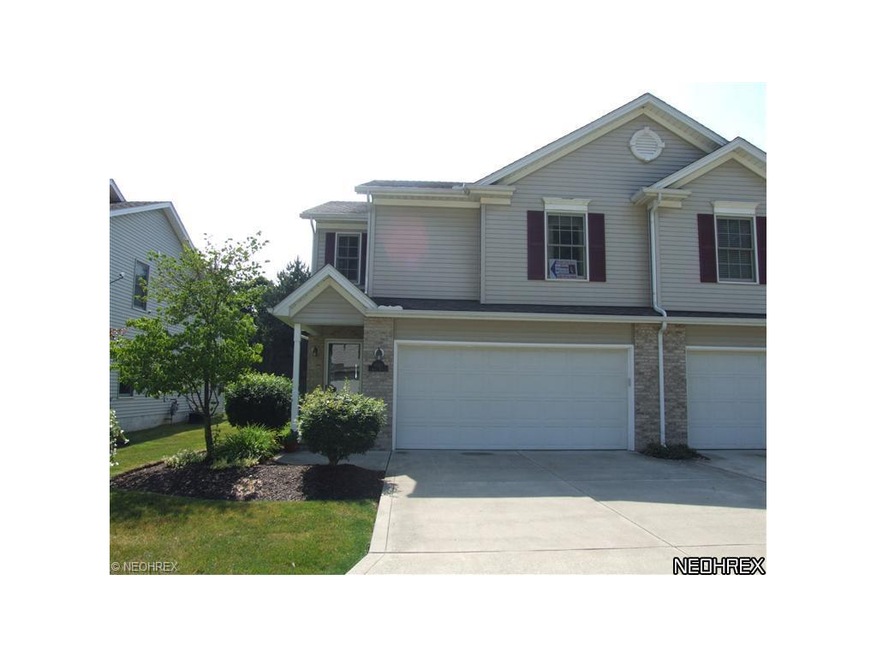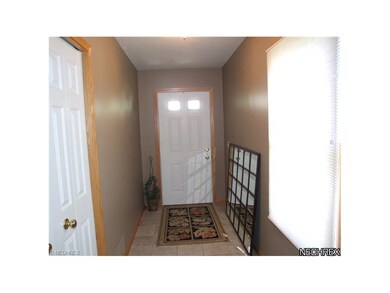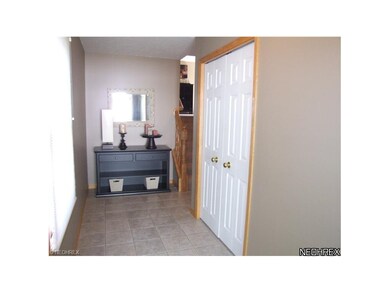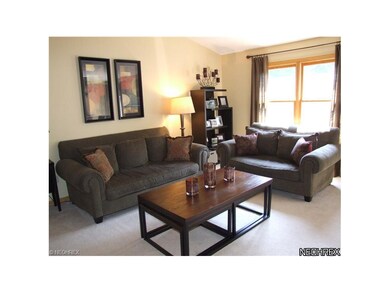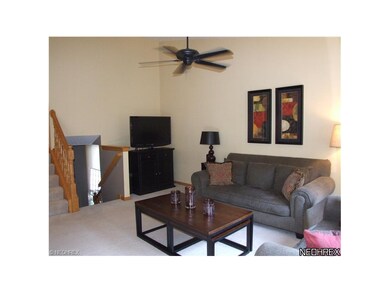
9042 Arden Dr Unit P31 Mentor, OH 44060
Highlights
- Colonial Architecture
- Deck
- 2 Car Attached Garage
- Orchard Hollow Elementary School Rated A-
- 1 Fireplace
- Forced Air Heating and Cooling System
About This Home
As of July 2023Welcome to this gorgeous Colonial style Condo located in the sought after Woodland Glen Subdivision in Mentor, just minutes away from Route 2! The luxurious open floor plan offers over 2,140 SF of living space, 2 Bedrooms, and 2 Full Baths. Enter into the inviting Foyer boasting ceramic tile floors and closets for storage. Continue to the Living Room offering vaulted ceilings, fresh paint, and neutral dcor that opens to the fantastic Kitchen. The Kitchen features tons of counter space, ample amounts of storage, stainless steel appliances and a breakfast bar perfect for grabbing a quick bite to eat. For a great sit down meal, enjoy the fresh paint and neutral dcor in the formal Dining Room that is well lit with the presence of sliders that lead out to a private Deck, overlooking the large Backyard with a privacy fence. Upstairs you will find the Master Suite and Bedroom 2, both featuring lots of natural light and tons of space.
Property Details
Home Type
- Condominium
Est. Annual Taxes
- $2,490
Year Built
- Built in 2000
Home Design
- Colonial Architecture
- Asphalt Roof
- Vinyl Construction Material
Interior Spaces
- 2,144 Sq Ft Home
- 2-Story Property
- 1 Fireplace
- Finished Basement
- Basement Fills Entire Space Under The House
Kitchen
- Built-In Oven
- Range
- Microwave
- Dishwasher
- Disposal
Bedrooms and Bathrooms
- 2 Bedrooms
- 2 Full Bathrooms
Parking
- 2 Car Attached Garage
- Garage Door Opener
Outdoor Features
- Deck
Utilities
- Forced Air Heating and Cooling System
- Heating System Uses Gas
Community Details
- $180 Annual Maintenance Fee
- Maintenance fee includes Association Insurance, Exterior Building, Landscaping, Property Management, Trash Removal
- Woodland Glen Community
Listing and Financial Details
- Assessor Parcel Number 16D107E000310
Ownership History
Purchase Details
Home Financials for this Owner
Home Financials are based on the most recent Mortgage that was taken out on this home.Purchase Details
Home Financials for this Owner
Home Financials are based on the most recent Mortgage that was taken out on this home.Purchase Details
Home Financials for this Owner
Home Financials are based on the most recent Mortgage that was taken out on this home.Similar Homes in Mentor, OH
Home Values in the Area
Average Home Value in this Area
Purchase History
| Date | Type | Sale Price | Title Company |
|---|---|---|---|
| Warranty Deed | $137,500 | Enterprise Title Agency Inc | |
| Warranty Deed | $158,000 | Real Estate Title | |
| Corporate Deed | $142,900 | Chicago Title Insurance Comp |
Mortgage History
| Date | Status | Loan Amount | Loan Type |
|---|---|---|---|
| Open | $121,000 | No Value Available | |
| Closed | $126,700 | New Conventional | |
| Closed | $120,625 | FHA | |
| Previous Owner | $113,000 | New Conventional | |
| Previous Owner | $161,500 | Credit Line Revolving | |
| Previous Owner | $141,900 | Credit Line Revolving | |
| Previous Owner | $128,500 | Unknown | |
| Previous Owner | $127,800 | No Value Available |
Property History
| Date | Event | Price | Change | Sq Ft Price |
|---|---|---|---|---|
| 07/03/2023 07/03/23 | Sold | $241,000 | -1.6% | $112 / Sq Ft |
| 06/06/2023 06/06/23 | Pending | -- | -- | -- |
| 05/31/2023 05/31/23 | For Sale | $245,000 | +96.0% | $114 / Sq Ft |
| 10/09/2012 10/09/12 | Sold | $125,000 | -7.3% | $58 / Sq Ft |
| 08/02/2012 08/02/12 | Pending | -- | -- | -- |
| 06/15/2012 06/15/12 | For Sale | $134,900 | -- | $63 / Sq Ft |
Tax History Compared to Growth
Tax History
| Year | Tax Paid | Tax Assessment Tax Assessment Total Assessment is a certain percentage of the fair market value that is determined by local assessors to be the total taxable value of land and additions on the property. | Land | Improvement |
|---|---|---|---|---|
| 2023 | $6,310 | $60,730 | $14,700 | $46,030 |
| 2022 | $2,798 | $60,730 | $14,700 | $46,030 |
| 2021 | $2,806 | $60,730 | $14,700 | $46,030 |
| 2020 | $2,667 | $50,610 | $12,250 | $38,360 |
| 2019 | $2,670 | $50,610 | $12,250 | $38,360 |
| 2018 | $2,580 | $45,200 | $1,580 | $43,620 |
| 2017 | $2,498 | $45,200 | $1,580 | $43,620 |
| 2016 | $2,483 | $45,200 | $1,580 | $43,620 |
| 2015 | $2,264 | $45,200 | $1,580 | $43,620 |
| 2014 | $2,298 | $45,200 | $1,580 | $43,620 |
| 2013 | $2,300 | $45,200 | $1,580 | $43,620 |
Agents Affiliated with this Home
-

Seller's Agent in 2023
Sharon Zunkley
Keller Williams Greater Cleveland Northeast
(440) 477-3276
28 in this area
107 Total Sales
-
M
Buyer's Agent in 2023
Mckenna Tucek
Howard Hanna
(440) 537-6527
1 in this area
24 Total Sales
-

Seller's Agent in 2012
Michael Kaim
Real of Ohio
(440) 228-8046
162 in this area
1,574 Total Sales
Map
Source: MLS Now
MLS Number: 3327834
APN: 16-D-107-E-00-031
- 9051 Arden Dr Unit B3
- 9057 Arden Dr
- 6009 Jane Dr
- 6111 Brownstone Ct
- 9124 Dove Ln
- 9129 Dove Ln
- 9106 Dove Ln
- 29 Dove Ln
- 5710 Cardinal Dr
- 5641 Cardinal Dr
- 9017 Lakeshore Blvd
- 8741 Jamesway Ct Unit 2
- 8687 Prairie Grass Ln
- 487 N Ashwood Ln
- 6712 Connecticut Colony Cir Unit 36
- 1932 Pinewood Ln
- 6688 Connecticut Colony Cir
- 6716 Connecticut Colony Cir
- 5544 Francis St
- 6131 Center St Unit 203
