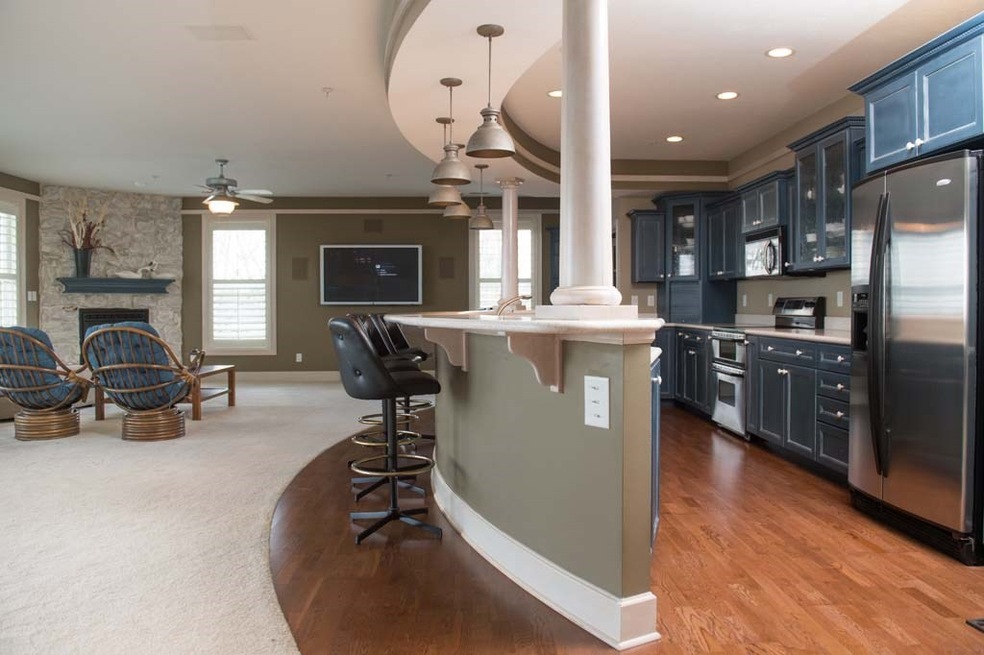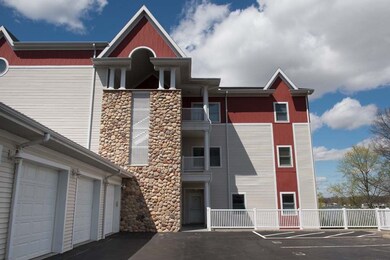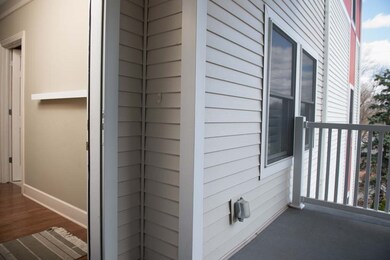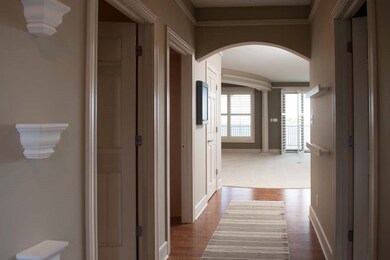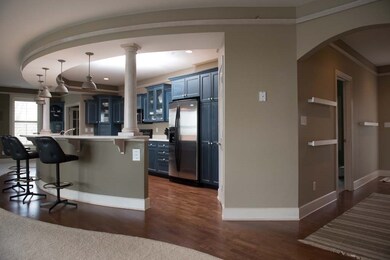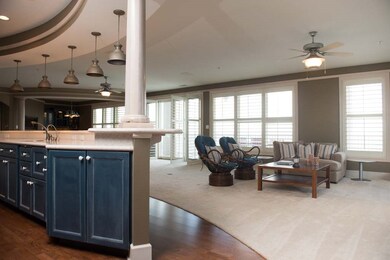
9042 E Hatchery Rd Unit 8 Syracuse, IN 46567
Highlights
- 160 Feet of Waterfront
- Open Floorplan
- Backs to Open Ground
- Primary Bedroom Suite
- Lake Property
- Whirlpool Bathtub
About This Home
As of June 2018This Lake Wawasee condo, in the Governor's Hill Subdivision, has the most amazing views, access to 170 feet of lake frontage (shared by only 10 condos), incredible style and great amenities. This luxury condo compares to those in Chicago on Lake Michigan and ocean front condos in Naples, FL." Includes a two-car garage, two boat slips, one personal watercraft slip (accommodates 2 wave runners) & a heated exercise room off the breezeway. All units have access to the pool, elevator and covered halls to the garage units. The entire width of Unit 8 has North facing windows and sliders that overlook the expanse of the lake, with a 96ft. of balcony. The balcony overlooks the pool, grounds and the lake below. Offering space for a long harvest table, sitting areas and a grilling spot, this balcony is the perfect way to enjoy the outdoors and to take in the sunsets with ceiling fans adding to the charm. Inside, the entire space has been professionally designed with noteworthy detail and stunning style. Gentle curves of the large bar define the space of the open kitchen. Corian countertops, stainless appliances (including a double oven, custom cabinets & a walk in pantry make this a dream kitchen. The oak kitchen floors (also found in the foyer) take on the gentle curve of the bar, and the tray ceiling above. The kitchen opens to the great room with a gas fireplace (stone surround), built in bar in the dining area (with two wine refrigerators) and the gently arched passageways that are found throughout. A built-in safe is just off this great room. The master suite is adjacent to the laundry room and has patio access via sliders, a large multi-basin walk in closet (with a built in jewelry cabinet), spa-like tile bathroom with a large tub, heated floors, curved glass-block walk-in shower with 5 shower heads and a beautiful presentation. The other 3 bedroom areas are fresh and spacious, with large closets and full baths. Other not-to-miss features include the 6 panel doors with brushed nickel hardware, tank less water heater, sound system throughout the home (& even in the garage and fitness area) and the professional designer touches found throughout. Due to the location on a gentle hill, Unit 8 is on the second floor (street side) but is 3 floors up (lake side) which makes the views even greater.
Property Details
Home Type
- Condominium
Est. Annual Taxes
- $7,129
Year Built
- Built in 2003
Lot Details
- 160 Feet of Waterfront
- Lake Front
- Backs to Open Ground
HOA Fees
- $623 Monthly HOA Fees
Parking
- 2 Car Detached Garage
- Garage Door Opener
Home Design
- Slab Foundation
- Block Exterior
- Vinyl Construction Material
Interior Spaces
- 2,824 Sq Ft Home
- 1-Story Property
- Open Floorplan
- Bar
- Tray Ceiling
- Ceiling Fan
- Living Room with Fireplace
- Electric Dryer Hookup
Kitchen
- Breakfast Bar
- Walk-In Pantry
- Disposal
Bedrooms and Bathrooms
- 4 Bedrooms
- Primary Bedroom Suite
- 3 Full Bathrooms
- Whirlpool Bathtub
- Garden Bath
- Separate Shower
Outdoor Features
- Waterski or Wakeboard
- Lake Property
- Lake, Pond or Stream
- Balcony
Utilities
- Forced Air Heating and Cooling System
- Heating System Uses Gas
- Shared Well
- Well
Listing and Financial Details
- Assessor Parcel Number 43-04-25-400-047.000-025
Community Details
Recreation
- Community Pool
Ownership History
Purchase Details
Home Financials for this Owner
Home Financials are based on the most recent Mortgage that was taken out on this home.Purchase Details
Home Financials for this Owner
Home Financials are based on the most recent Mortgage that was taken out on this home.Similar Home in Syracuse, IN
Home Values in the Area
Average Home Value in this Area
Purchase History
| Date | Type | Sale Price | Title Company |
|---|---|---|---|
| Deed | $712,400 | -- | |
| Warranty Deed | $712,400 | Metropolitan Title | |
| Warranty Deed | -- | Metropolitan Title Of In Llc |
Mortgage History
| Date | Status | Loan Amount | Loan Type |
|---|---|---|---|
| Open | $450,000 | New Conventional | |
| Closed | $500,000 | Adjustable Rate Mortgage/ARM | |
| Previous Owner | $300,000 | Construction | |
| Previous Owner | $580,000 | Adjustable Rate Mortgage/ARM | |
| Previous Owner | $210,000 | Credit Line Revolving |
Property History
| Date | Event | Price | Change | Sq Ft Price |
|---|---|---|---|---|
| 06/15/2018 06/15/18 | Sold | $712,400 | +42.5% | $252 / Sq Ft |
| 05/05/2018 05/05/18 | Pending | -- | -- | -- |
| 04/05/2018 04/05/18 | For Sale | $500,000 | -31.0% | $177 / Sq Ft |
| 06/30/2016 06/30/16 | Sold | $725,000 | -3.3% | $257 / Sq Ft |
| 06/13/2016 06/13/16 | Pending | -- | -- | -- |
| 03/01/2016 03/01/16 | For Sale | $749,900 | -- | $266 / Sq Ft |
Tax History Compared to Growth
Tax History
| Year | Tax Paid | Tax Assessment Tax Assessment Total Assessment is a certain percentage of the fair market value that is determined by local assessors to be the total taxable value of land and additions on the property. | Land | Improvement |
|---|---|---|---|---|
| 2024 | $10,310 | $1,145,000 | $321,300 | $823,700 |
| 2023 | $8,976 | $987,500 | $292,600 | $694,900 |
| 2022 | $7,801 | $855,300 | $254,200 | $601,100 |
| 2021 | $7,542 | $819,200 | $215,800 | $603,400 |
| 2020 | $7,047 | $833,700 | $203,800 | $629,900 |
| 2019 | $7,756 | $814,500 | $203,800 | $610,700 |
| 2018 | $7,480 | $823,000 | $203,800 | $619,200 |
| 2017 | $7,618 | $820,400 | $193,000 | $627,400 |
| 2016 | $6,543 | $808,300 | $193,000 | $615,300 |
| 2014 | $7,129 | $796,100 | $193,000 | $603,100 |
| 2013 | $7,129 | $792,200 | $193,000 | $599,200 |
Agents Affiliated with this Home
-
S
Seller's Agent in 2018
Stuart Myers
Reecer Properties Inc.
-
Angie Racolta

Seller Co-Listing Agent in 2018
Angie Racolta
Keller Williams Thrive North
(317) 750-1600
394 Total Sales
-
Lynn Reecer

Seller's Agent in 2016
Lynn Reecer
Reecer Real Estate Advisors
(260) 434-5750
348 Total Sales
-
Kay Young

Buyer's Agent in 2016
Kay Young
ERA Crossroads
(574) 528-1400
136 Total Sales
Map
Source: Indiana Regional MLS
MLS Number: 201608050
APN: 43-04-25-400-047.000-025
- 8960 E Hatchery Rd Unit 7
- 8995 E Hatchery Rd
- 9758 N Hiawatha Ln
- 10035 N Turkey Creek Rd Unit PIER 343 - UNIT 303
- 10035 N Turkey Creek Rd
- 10035 N Turkey Creek Rd #203
- 10075 N Turkey Creek Rd
- 8629 E Hatchery Rd
- 9465 E 1000 N
- 9980 N Marine Key Dr
- 9256 E Koher Rd S
- TBD E Koher Rd S
- 9723 N Marine Key Dr
- 9381 E Promontory Point Dr
- 9246 E Koher Rd S
- 9952 N American Way
- 10358 N Leeland Ln
- 0 900 N Unit 202436579
- 8328 E Highland View Dr
- 8056 E North Rd
