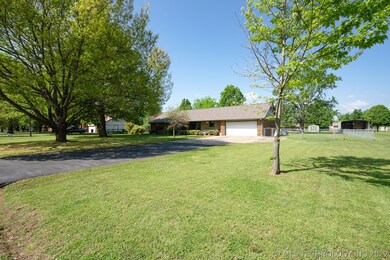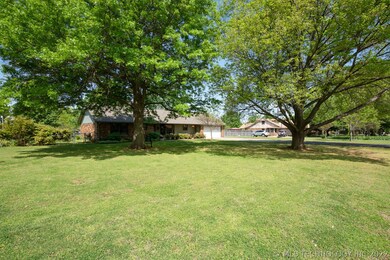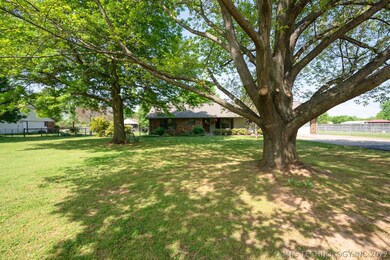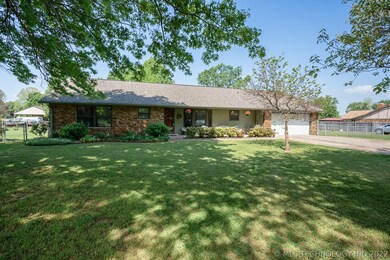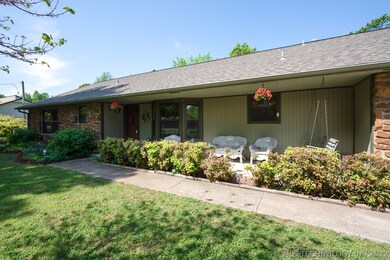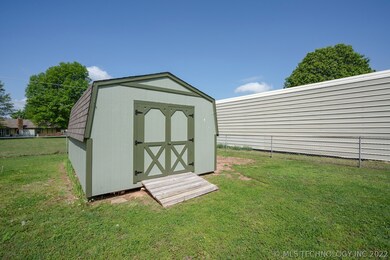
9042 N 175th Ave E Owasso, OK 74055
Highlights
- Above Ground Pool
- 1.03 Acre Lot
- Vaulted Ceiling
- Pamela Hodson Elementary School Rated A
- Mature Trees
- Attic
About This Home
As of November 2021This one owner home has been meticulously maintained and is ready for a new owner. Updates include thermal windows, roof, HVAC, water heater, paint, tile & microwave
Last Agent to Sell the Property
Keller Williams Premier License #139294 Listed on: 04/26/2019

Home Details
Home Type
- Single Family
Est. Annual Taxes
- $1,300
Year Built
- Built in 1980
Lot Details
- 1.03 Acre Lot
- East Facing Home
- Property is Fully Fenced
- Chain Link Fence
- Mature Trees
Parking
- 2 Car Attached Garage
- Parking Storage or Cabinetry
Home Design
- Slab Foundation
- Frame Construction
- Fiberglass Roof
- Asphalt
- Stone
Interior Spaces
- 1,480 Sq Ft Home
- 1-Story Property
- Wired For Data
- Vaulted Ceiling
- Ceiling Fan
- Wood Burning Fireplace
- Fireplace With Gas Starter
- Aluminum Window Frames
- Tile Flooring
- Fire and Smoke Detector
- Dryer
- Attic
Kitchen
- Oven
- Gas Range
- Microwave
- Dishwasher
- Laminate Countertops
- Disposal
Bedrooms and Bathrooms
- 3 Bedrooms
- 2 Full Bathrooms
Pool
- Above Ground Pool
- Pool Liner
Outdoor Features
- Covered patio or porch
- Shed
- Rain Gutters
Schools
- Stone Canyon Elementary School
- Owasso Middle School
- Owasso High School
Utilities
- Zoned Heating and Cooling
- Heating System Uses Gas
- Programmable Thermostat
- Gas Water Heater
- Septic Tank
- High Speed Internet
- Phone Available
- Cable TV Available
Community Details
- No Home Owners Association
- Green Meadows Estates I Subdivision
Listing and Financial Details
- Home warranty included in the sale of the property
Ownership History
Purchase Details
Home Financials for this Owner
Home Financials are based on the most recent Mortgage that was taken out on this home.Purchase Details
Home Financials for this Owner
Home Financials are based on the most recent Mortgage that was taken out on this home.Similar Homes in Owasso, OK
Home Values in the Area
Average Home Value in this Area
Purchase History
| Date | Type | Sale Price | Title Company |
|---|---|---|---|
| Warranty Deed | $225,500 | Firstitle & Abstract Svcs Ll | |
| Warranty Deed | $175,000 | Apex Ttl & Closing Svcs Llc |
Mortgage History
| Date | Status | Loan Amount | Loan Type |
|---|---|---|---|
| Open | $232,323 | USDA | |
| Previous Owner | $169,750 | New Conventional |
Property History
| Date | Event | Price | Change | Sq Ft Price |
|---|---|---|---|---|
| 11/10/2021 11/10/21 | Sold | $225,500 | +0.9% | $152 / Sq Ft |
| 09/28/2021 09/28/21 | Pending | -- | -- | -- |
| 09/28/2021 09/28/21 | For Sale | $223,500 | +27.7% | $151 / Sq Ft |
| 07/15/2019 07/15/19 | Sold | $175,000 | 0.0% | $118 / Sq Ft |
| 04/26/2019 04/26/19 | Pending | -- | -- | -- |
| 04/26/2019 04/26/19 | For Sale | $175,000 | -- | $118 / Sq Ft |
Tax History Compared to Growth
Tax History
| Year | Tax Paid | Tax Assessment Tax Assessment Total Assessment is a certain percentage of the fair market value that is determined by local assessors to be the total taxable value of land and additions on the property. | Land | Improvement |
|---|---|---|---|---|
| 2024 | $2,495 | $25,967 | $11,361 | $14,606 |
| 2023 | $2,495 | $24,806 | $4,813 | $19,993 |
| 2022 | $2,430 | $24,806 | $4,813 | $19,993 |
| 2021 | $1,934 | $19,992 | $4,813 | $15,179 |
| 2020 | $1,904 | $19,706 | $4,813 | $14,893 |
| 2019 | $1,393 | $17,069 | $3,850 | $13,219 |
| 2018 | $1,300 | $15,411 | $3,205 | $12,206 |
| 2017 | $1,272 | $14,527 | $2,936 | $11,591 |
| 2016 | $1,234 | $14,103 | $2,801 | $11,302 |
| 2015 | $1,215 | $13,693 | $2,652 | $11,041 |
| 2014 | $1,177 | $13,294 | $2,484 | $10,810 |
Agents Affiliated with this Home
-
Christi Hollon

Seller's Agent in 2021
Christi Hollon
Thunder Ridge Realty, LLC
(918) 284-2874
2 in this area
91 Total Sales
-
Janet Kirk

Buyer's Agent in 2021
Janet Kirk
Coldwell Banker Select
(918) 693-1800
2 in this area
21 Total Sales
-
Angelia St Gemme
A
Seller's Agent in 2019
Angelia St Gemme
Keller Williams Premier
(918) 520-0907
42 in this area
102 Total Sales
Map
Source: MLS Technology
MLS Number: 1915505
APN: 660019668
- 7622 E 89th St N
- 7618 E 89th St N
- 17712 E 94th St N
- 17813 E 92nd St N
- 8403 E 106th Place N
- 8103 E 107th St N
- 9202 N 182nd Ave E
- 8110 N 170th Ave E
- 7308 E 90th St N
- 18433 E 92nd St N
- 15610 E 91st St N
- 15522 E 87th St N
- 15535 E 94th St N
- 9003 N 156th Ave E
- 15515 E 94th St N
- 9006 N 156th Ave E
- 8322 N 161st Ave E
- 16321 E 101st St N
- 9599 155th Ave E
- 15337 E 89th Ct N

