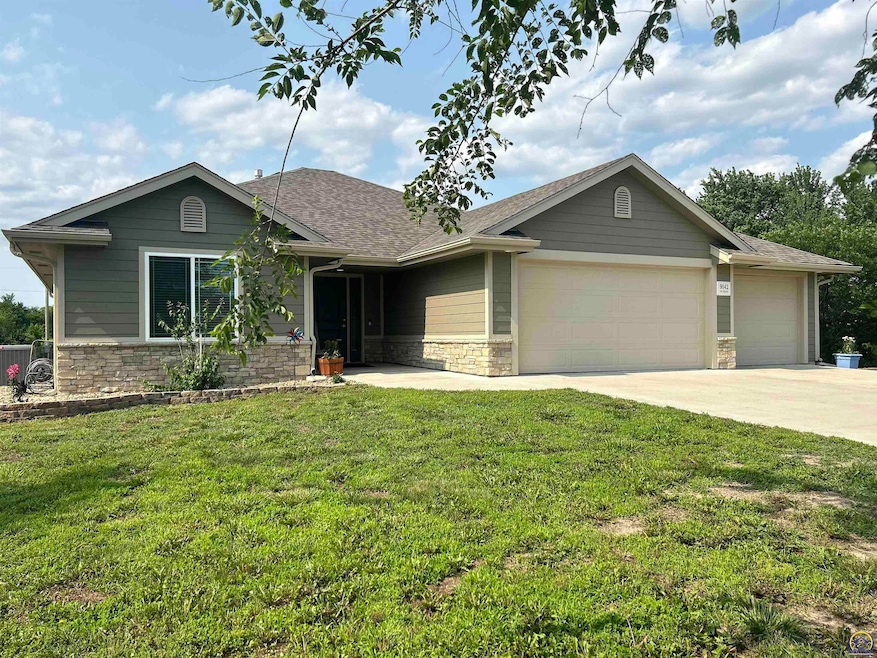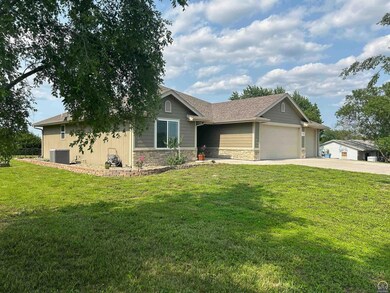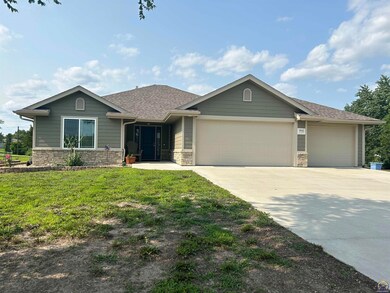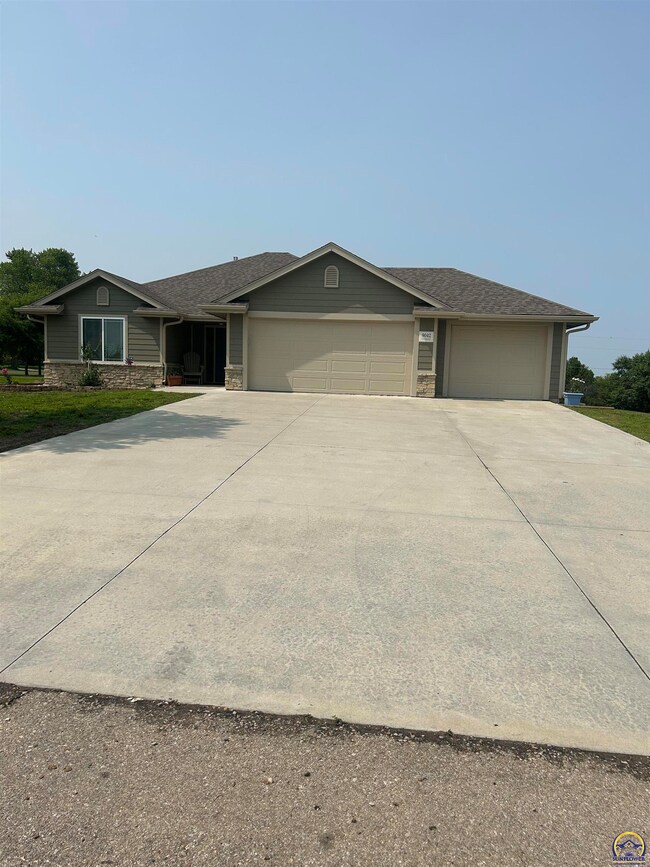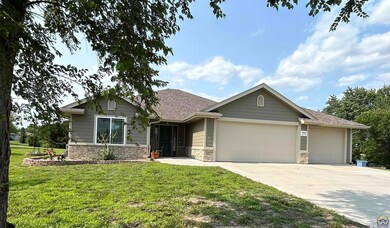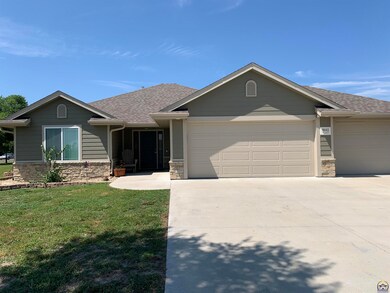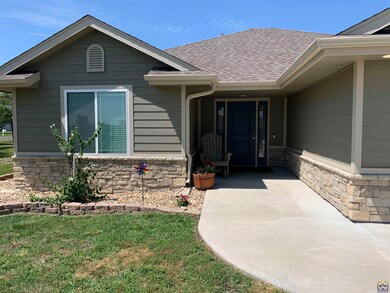
9042 SW 22nd St Topeka, KS 66614
Highlights
- Ranch Style House
- Wood Flooring
- No HOA
- Washburn Rural High School Rated A-
- Corner Lot
- Covered patio or porch
About This Home
As of September 2023Welcome home to this 4 yr Dultmeier custom build featuring zero entry with 3 bedrooms, 3 full baths, 3 car garage on a 1 acre corner lot in Washburn Rural schools district ready for you! The 3rd lower level bedroom has its own en suite bath and the basement has unfinished space ready for your finishing touches, an egress window is in place for a future 4th bedroom. Kitchen boasts custom cabinets, SS appliances that stay, beautiful quartz counter tops, lg walk in pantry, solid surface bathroom tops, and much more, all to be expected with this type of quality home. Home owner had a whole house generator installed too! Come see today!
Last Agent to Sell the Property
ReeceNichols Topeka Elite License #SP00231638 Listed on: 07/06/2023

Home Details
Home Type
- Single Family
Est. Annual Taxes
- $4,150
Year Built
- Built in 2019
Lot Details
- Corner Lot
- Paved or Partially Paved Lot
Parking
- 3 Car Attached Garage
- Parking Available
- Automatic Garage Door Opener
- Garage Door Opener
Home Design
- Ranch Style House
- Frame Construction
- Composition Roof
- Stick Built Home
Interior Spaces
- 1,765 Sq Ft Home
- Thermal Pane Windows
- Living Room
- Formal Dining Room
Kitchen
- Electric Range
- Microwave
- Dishwasher
- Disposal
Flooring
- Wood
- Carpet
Bedrooms and Bathrooms
- 3 Bedrooms
- 3 Full Bathrooms
Laundry
- Laundry Room
- Laundry on main level
Partially Finished Basement
- Basement Fills Entire Space Under The House
- Sump Pump
Home Security
- Storm Windows
- Storm Doors
Schools
- Auburn Elementary School
- Washburn Rural Middle School
- Washburn Rural High School
Utilities
- Heat Pump System
- Heating System Powered By Leased Propane
- Septic Tank
Additional Features
- Stepless Entry
- Covered patio or porch
Community Details
- No Home Owners Association
- Davis Hgts #2 Subdivision
Listing and Financial Details
- Assessor Parcel Number R67308
Ownership History
Purchase Details
Purchase Details
Similar Homes in Topeka, KS
Home Values in the Area
Average Home Value in this Area
Purchase History
| Date | Type | Sale Price | Title Company |
|---|---|---|---|
| Warranty Deed | -- | Heartland Title Services Inc | |
| Deed | -- | Lawyers Title Of Topeka Inc |
Property History
| Date | Event | Price | Change | Sq Ft Price |
|---|---|---|---|---|
| 09/08/2023 09/08/23 | Sold | -- | -- | -- |
| 08/10/2023 08/10/23 | Pending | -- | -- | -- |
| 07/26/2023 07/26/23 | Price Changed | $365,000 | -2.7% | $207 / Sq Ft |
| 07/06/2023 07/06/23 | For Sale | $375,000 | +50.0% | $212 / Sq Ft |
| 10/31/2019 10/31/19 | Sold | -- | -- | -- |
| 09/28/2019 09/28/19 | Pending | -- | -- | -- |
| 09/28/2019 09/28/19 | For Sale | $250,000 | -- | $142 / Sq Ft |
Tax History Compared to Growth
Tax History
| Year | Tax Paid | Tax Assessment Tax Assessment Total Assessment is a certain percentage of the fair market value that is determined by local assessors to be the total taxable value of land and additions on the property. | Land | Improvement |
|---|---|---|---|---|
| 2025 | $5,329 | $40,700 | -- | -- |
| 2023 | $5,329 | $34,201 | $0 | $0 |
| 2022 | $4,150 | $31,656 | $0 | $0 |
| 2021 | $3,595 | $28,014 | $0 | $0 |
| 2020 | $333 | $2,974 | $0 | $0 |
| 2019 | $122 | $943 | $0 | $0 |
| 2018 | $114 | $943 | $0 | $0 |
| 2017 | $122 | $943 | $0 | $0 |
| 2014 | $125 | $943 | $0 | $0 |
Agents Affiliated with this Home
-
Jeffrey Huckabay

Seller's Agent in 2023
Jeffrey Huckabay
ReeceNichols Topeka Elite
(785) 213-0975
104 Total Sales
-
Darin Stephens

Buyer's Agent in 2023
Darin Stephens
Stone & Story RE Group, LLC
(785) 250-7278
998 Total Sales
Map
Source: Sunflower Association of REALTORS®
MLS Number: 229890
APN: 151-11-0-00-01-012-000
- 2040 SW Cottonwood Ln
- 2335 SW Davis Dr
- 8443 SW 30th St
- 8003 SW 27th St
- 8010 SW 28th Ct
- 2636 SW Sherwood Park Dr Unit Lot 1, Block B
- 2632 SW Sherwood Park Dr Unit Lot 2, Block B
- 8002 SW 28th Ct
- 2712 SW Sherwood Park Dr
- 2542 SW Windslow Ct
- 0000 SW 24th Terrace
- 0000 SW Lowell Ln
- 7724 SW 27th St
- 7631 SW 24th Terrace
- 7710 SW 27th St
- 2521 SW Windermere Ct
- 2538 SW Windermere Ct
- 7628 SW 28th Terrace
- 2800 SW Windermere Dr
- 2700 SW Rother Rd
