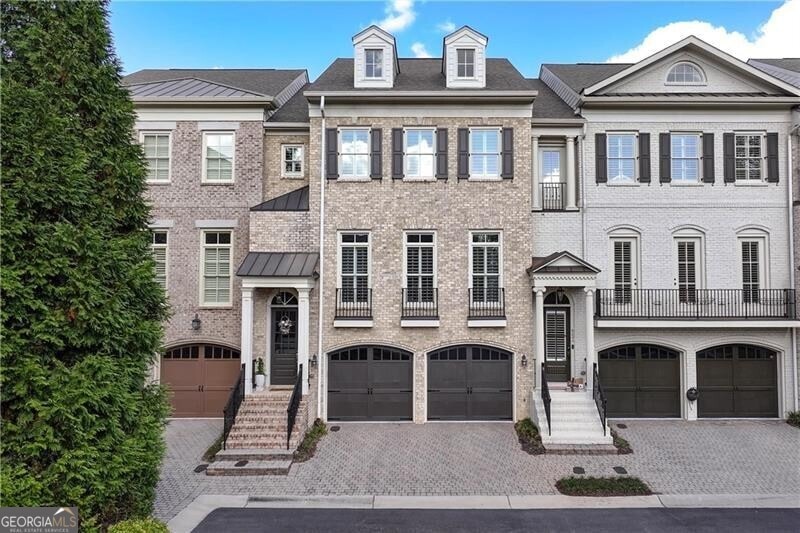"BACK ON MARKET" Buyer was unable to remove contingency when their current home did not close! Experience the epitome of luxury living in this stunning townhome, nestled within the prestigious and gated community of Ellard, situated alongside the picturesque Chattahoochee River. The property boasts a permitted elevator, providing seamless access to all three floors, and exudes elegance and sophistication throughout.Hardwood floors, Gourmet kitchen, complete with high-end Wolf range and Subzero refrigerator. Spectacular lighting and 10-foot coffered ceilings on the main floor. Spacious primary suite with gas fireplace and en-suite bathroom featuring separate tub and shower. Custom-built closet in primary suite, Two additional bedrooms, each with private bathrooms, located on the top floor and terrace level. Large bonus area and covered patio on the terrace level. Convenient walk-in laundry room near primary suite, 2-car garage with ample storage space including overhead metal racking system. Miles of outdoor space within the community, including a Resort-style pool,Tennis and Pickle-ball courts, State-of-the-art exercise facility, Meandering walking trails, Playground,Basketball courts, Lush green spaces along the Chattahoochee River. Close proximity to shopping, schools, and restaurants. Easy access to GA 400, I-285, and metro Atlanta Private and prestigious community, staffed 24/7 for your peace of mind. Don't miss this incredible opportunity to own a piece of luxury in one of Atlanta's most sought-after communities!

