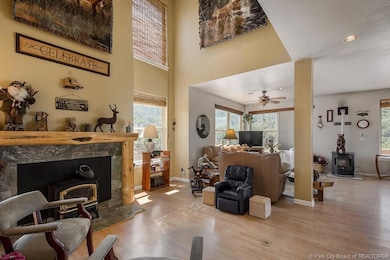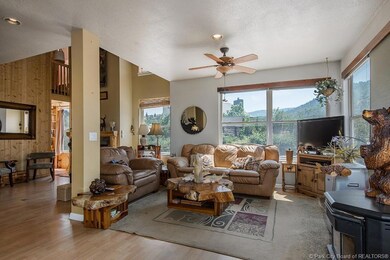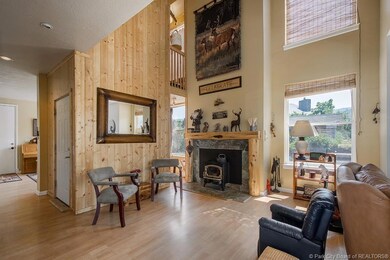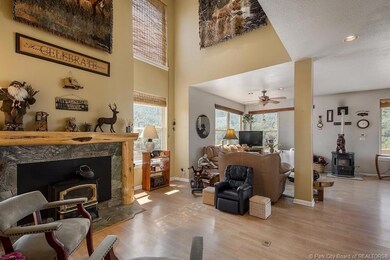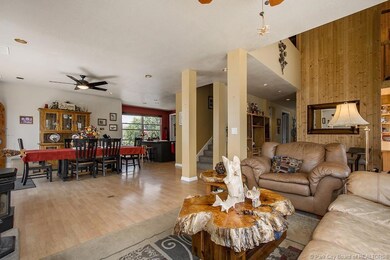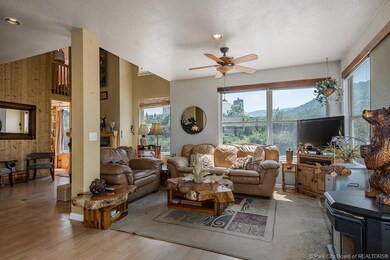
9048 E Acorn Way Heber City, UT 84032
Timber Lakes NeighborhoodHighlights
- Views of Ski Resort
- Deck
- Radiant Floor
- RV or Boat Storage in Community
- Secluded Lot
- Hydromassage or Jetted Bathtub
About This Home
As of March 2020Serenity Hill. Take in the captivating VIEWS, listen to the STREAM, go anywhere on your ATV from this 4BR/3.5BA home with 2-car garage (with AMAZING SHOP area) on 1.4 acre lot offering privacy and grand Wasatch Back sunsets. BONUS: unload your groceries, grand kids, guests' luggage into the garage entrance of the ELEVATOR. Laundry is upstairs. Kids will love the kids cabin and outside play area & secret play loft in the house. Radiant heating plus wood & pellet stoves efficiently keep this home warm all winter. Big exhaust fan pulls in evening cool air in the summer. (Ceiling fans in all BR's). Check out exercise room, library, office/den. Paved driveway. Large storage sheds.
Last Agent to Sell the Property
BHHS Utah Properties - SV License #5486359-AB00 Listed on: 08/12/2015

Last Buyer's Agent
Non-Member Non-Members
Coldwell Banker Realty
Home Details
Home Type
- Single Family
Est. Annual Taxes
- $2,021
Year Built
- Built in 1997 | Remodeled in 2009
Lot Details
- 1.4 Acre Lot
- Property fronts a private road
- Gated Home
- Secluded Lot
- Sloped Lot
HOA Fees
- $70 Monthly HOA Fees
Parking
- 2 Car Garage
- Oversized Parking
- Garage Door Opener
Property Views
- Ski Resort
- Mountain
- Valley
Home Design
- Cabin
- Shingle Roof
- Asphalt Roof
- Wood Siding
- Aluminum Siding
- Concrete Perimeter Foundation
Interior Spaces
- 3,491 Sq Ft Home
- Elevator
- Ceiling height of 9 feet or more
- Ceiling Fan
- 2 Fireplaces
- Wood Burning Fireplace
- Great Room
- Family Room
- Formal Dining Room
- Home Office
- Loft
- Storage
Kitchen
- Breakfast Bar
- Oven
- Electric Range
- Microwave
- Dishwasher
- Disposal
Flooring
- Wood
- Radiant Floor
- Tile
Bedrooms and Bathrooms
- 4 Bedrooms
- Hydromassage or Jetted Bathtub
Laundry
- Laundry Room
- Washer
Home Security
- Home Security System
- Fire and Smoke Detector
Accessible Home Design
- Accessible Full Bathroom
- Adaptable Bathroom Walls
- Handicap Accessible
- ADA Compliant
- Accessible Doors
- Accessible Approach with Ramp
Outdoor Features
- Deck
- Shed
Utilities
- Cooling Available
- Pellet Stove burns compressed wood to generate heat
- Radiant Heating System
- Baseboard Heating
- Private Water Source
- Septic Tank
- Phone Available
- Satellite Dish
Listing and Financial Details
- Assessor Parcel Number 00-0003-1729
Community Details
Overview
- Association fees include com area taxes, insurance, maintenance exterior, ground maintenance, reserve/contingency fund, security, snow removal
- Association Phone (435) 785-8762
- Visit Association Website
- Timberlakes Area Subdivision
Amenities
- Common Area
Recreation
- RV or Boat Storage in Community
Ownership History
Purchase Details
Home Financials for this Owner
Home Financials are based on the most recent Mortgage that was taken out on this home.Purchase Details
Home Financials for this Owner
Home Financials are based on the most recent Mortgage that was taken out on this home.Purchase Details
Home Financials for this Owner
Home Financials are based on the most recent Mortgage that was taken out on this home.Similar Homes in the area
Home Values in the Area
Average Home Value in this Area
Purchase History
| Date | Type | Sale Price | Title Company |
|---|---|---|---|
| Warranty Deed | -- | Us Title Insurance Agency | |
| Warranty Deed | -- | Us Title | |
| Warranty Deed | -- | Founders Title Company |
Mortgage History
| Date | Status | Loan Amount | Loan Type |
|---|---|---|---|
| Open | $40,000 | New Conventional | |
| Open | $140,000 | New Conventional | |
| Open | $515,500 | New Conventional | |
| Closed | $490,450 | New Conventional | |
| Previous Owner | $203,000 | Adjustable Rate Mortgage/ARM |
Property History
| Date | Event | Price | Change | Sq Ft Price |
|---|---|---|---|---|
| 06/19/2025 06/19/25 | Price Changed | $999,900 | -5.7% | $269 / Sq Ft |
| 06/12/2025 06/12/25 | Price Changed | $1,060,000 | -1.9% | $285 / Sq Ft |
| 05/31/2025 05/31/25 | Price Changed | $1,080,000 | -1.8% | $291 / Sq Ft |
| 05/08/2025 05/08/25 | For Sale | $1,100,000 | +100.0% | $296 / Sq Ft |
| 03/03/2020 03/03/20 | Sold | -- | -- | -- |
| 02/07/2020 02/07/20 | Pending | -- | -- | -- |
| 01/31/2020 01/31/20 | For Sale | $550,000 | +22.4% | $140 / Sq Ft |
| 11/17/2015 11/17/15 | Sold | -- | -- | -- |
| 11/03/2015 11/03/15 | Pending | -- | -- | -- |
| 08/12/2015 08/12/15 | For Sale | $449,500 | -- | $129 / Sq Ft |
Tax History Compared to Growth
Tax History
| Year | Tax Paid | Tax Assessment Tax Assessment Total Assessment is a certain percentage of the fair market value that is determined by local assessors to be the total taxable value of land and additions on the property. | Land | Improvement |
|---|---|---|---|---|
| 2024 | $3,715 | $737,975 | $147,500 | $590,475 |
| 2023 | $3,715 | $884,300 | $140,000 | $744,300 |
| 2022 | $2,787 | $541,257 | $78,994 | $462,263 |
| 2021 | $3,498 | $541,257 | $78,994 | $462,263 |
| 2020 | $3,493 | $524,463 | $62,200 | $462,263 |
| 2019 | $3,476 | $308,974 | $0 | $0 |
| 2018 | $3,476 | $308,974 | $0 | $0 |
| 2017 | $2,971 | $264,446 | $0 | $0 |
| 2016 | $2,093 | $182,671 | $0 | $0 |
| 2015 | $1,972 | $182,671 | $0 | $0 |
| 2014 | $2,097 | $187,813 | $0 | $0 |
Agents Affiliated with this Home
-
Amber Milton

Seller's Agent in 2025
Amber Milton
Century 21 Everest
(801) 949-0934
141 in this area
284 Total Sales
-
Robert Anderson

Seller's Agent in 2020
Robert Anderson
KW Park City Keller Williams Real Estate
(435) 649-9882
1 in this area
66 Total Sales
-
Jeff Nicholas
J
Buyer's Agent in 2020
Jeff Nicholas
Coldwell Banker Realty (Park City-NewPark)
(435) 602-2746
3 in this area
45 Total Sales
-
Sally Roberts

Seller's Agent in 2015
Sally Roberts
BHHS Utah Properties - SV
(435) 503-4362
10 in this area
45 Total Sales
-
N
Buyer's Agent in 2015
Non-Member Non-Members
Coldwell Banker Realty
-
N
Buyer's Agent in 2015
Non Non-Member
Non Member
Map
Source: Park City Board of REALTORS®
MLS Number: 11503266
APN: 00-0003-1729
- 9048 E Acorn Way Unit 984
- 1810 Timber Lakes Dr
- 1810 Timber Lakes Dr Unit 832
- 1719 Clyde Lake Dr Unit 346
- 1719 Clyde Lake Dr
- 2032 S Timber Lakes Dr Unit 950
- 1594 Tree Top Ln Unit 825
- 9284 E Tree Top Cir
- 9284 E Tree Top Cir Unit 856
- 9393 Deer Creek Dr Unit 970
- 2204 Timber Lakes Dr Unit 945
- 9406 E Deer Creek Dr
- 9406 E Deer Creek Dr Unit 1074
- 2230 Timber Lakes Dr Unit 944
- 1551 Tree Top Ln Unit 360
- 8992 Clyde Lake Cir Unit 366
- 9906 Lake Pines Dr Unit 1187
- 9906 Lake Pines Dr
- 1950 Timber Lakes Dr Unit 955
- 1950 Timber Lakes Dr

