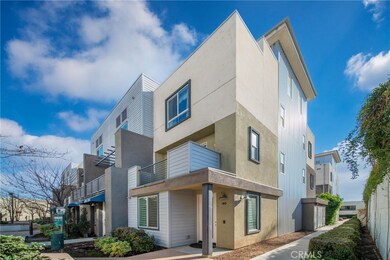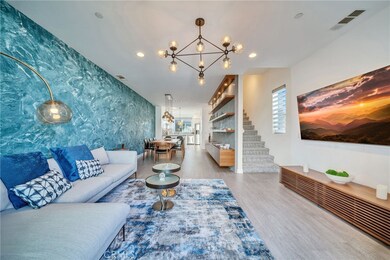
9048 Garvey Ave Unit 40 Rosemead, CA 91770
Highlights
- Primary Bedroom Suite
- Gated Community
- Main Floor Bedroom
- Automatic Gate
- Open Floorplan
- Great Room
About This Home
As of March 2025Welcome to this gated, contemporary, well-maintained 3-bedroom, 3.5-bathroom condo in a prestigious community in the heart of Rosemead. Featuring modern urban architecture, this ending unit with only one common wall is located at the private street that is away from the main street traffic, offers privacy, comfort, and abundant natural light, with a spacious open floor plan. Upgrades were tastefully made by the owner. The first floor includes a cozy guest bedroom(can be office) with full bath. The second floor boasts a large living room with solid wood wall shelves, open kitchen, dining area, and a balcony great for for relaxing and enjoying the peaceful moment. The third floor features a luxurious primary suite with dual vanities, separate toilet and shower room. The second suite with large windows and built-in shelves. The sun-filled rooftop deck, perfect for entertaining and relaxation, the storage room for added convenience. The home is close to everything you need, including restaurants, seafood market, super markets, banks, and schools. It’s also short distance to a bus stops and Metrolink. Easy access for 10, 60, and 605 Freeway, only 20 minutes to DTLA.
Last Agent to Sell the Property
Keller Williams Realty Brokerage Phone: 626-318-2113 License #01405688 Listed on: 01/16/2025

Property Details
Home Type
- Condominium
Est. Annual Taxes
- $8,622
Year Built
- Built in 2017
Lot Details
- 1 Common Wall
- Wrought Iron Fence
- Garden
- Density is 36-40 Units/Acre
HOA Fees
- $343 Monthly HOA Fees
Parking
- 2 Car Attached Garage
- Parking Available
- Automatic Gate
Home Design
- Turnkey
- Slab Foundation
Interior Spaces
- 1,700 Sq Ft Home
- 3-Story Property
- Open Floorplan
- Built-In Features
- Sliding Doors
- Entryway
- Great Room
- Family Room Off Kitchen
- Combination Dining and Living Room
- Home Office
- Storage
- Laundry Room
Kitchen
- Open to Family Room
- Eat-In Kitchen
- Gas Oven
- Gas Range
- Dishwasher
- Kitchen Island
- Granite Countertops
- Disposal
Bedrooms and Bathrooms
- 3 Bedrooms | 1 Main Level Bedroom
- Primary Bedroom Suite
- Multi-Level Bedroom
- Bathroom on Main Level
- 4 Full Bathrooms
- Granite Bathroom Countertops
- Private Water Closet
- Bathtub with Shower
- Walk-in Shower
Home Security
Utilities
- Central Heating and Cooling System
- Natural Gas Connected
Additional Features
- Living Room Balcony
- Urban Location
Listing and Financial Details
- Tax Lot 1
- Tax Tract Number 72871
- Assessor Parcel Number 5282026092
- $427 per year additional tax assessments
Community Details
Overview
- Master Insurance
- 48 Units
- Element Association, Phone Number (323) 349-0865
- Cardinal HOA
Security
- Gated Community
- Carbon Monoxide Detectors
Ownership History
Purchase Details
Home Financials for this Owner
Home Financials are based on the most recent Mortgage that was taken out on this home.Purchase Details
Home Financials for this Owner
Home Financials are based on the most recent Mortgage that was taken out on this home.Similar Homes in Rosemead, CA
Home Values in the Area
Average Home Value in this Area
Purchase History
| Date | Type | Sale Price | Title Company |
|---|---|---|---|
| Grant Deed | $850,000 | Lawyers Title Company | |
| Warranty Deed | $610,000 | First American Title Company |
Mortgage History
| Date | Status | Loan Amount | Loan Type |
|---|---|---|---|
| Open | $680,000 | New Conventional | |
| Previous Owner | $365,000 | Adjustable Rate Mortgage/ARM |
Property History
| Date | Event | Price | Change | Sq Ft Price |
|---|---|---|---|---|
| 03/17/2025 03/17/25 | Sold | $850,000 | -1.2% | $500 / Sq Ft |
| 01/30/2025 01/30/25 | Pending | -- | -- | -- |
| 01/16/2025 01/16/25 | For Sale | $860,000 | -- | $506 / Sq Ft |
Tax History Compared to Growth
Tax History
| Year | Tax Paid | Tax Assessment Tax Assessment Total Assessment is a certain percentage of the fair market value that is determined by local assessors to be the total taxable value of land and additions on the property. | Land | Improvement |
|---|---|---|---|---|
| 2024 | $8,622 | $680,350 | $320,262 | $360,088 |
| 2023 | $8,298 | $667,011 | $313,983 | $353,028 |
| 2022 | $7,899 | $653,933 | $307,827 | $346,106 |
| 2021 | $7,872 | $641,112 | $301,792 | $339,320 |
| 2019 | $7,570 | $622,098 | $292,842 | $329,256 |
| 2018 | $5,609 | $442,420 | $138,720 | $303,700 |
Agents Affiliated with this Home
-
Anna Wang

Seller's Agent in 2025
Anna Wang
Keller Williams Realty
(626) 318-2113
1 in this area
105 Total Sales
-
Cecilia Shi
C
Seller Co-Listing Agent in 2025
Cecilia Shi
Keller Williams Realty
(626) 677-6736
1 in this area
1 Total Sale
-
Alan Huong
A
Buyer's Agent in 2025
Alan Huong
Real Brokerage Technologies
(626) 444-6696
1 in this area
39 Total Sales
Map
Source: California Regional Multiple Listing Service (CRMLS)
MLS Number: AR25012008
APN: 5282-026-092
- 9046 Garvey Ave Unit 32
- 9042 Garvey Ave Unit 10
- 3123 Heglis Ave
- 3239 Ivar Ave
- 9471 Cortada St Unit P
- 2533 Paljay Ave
- 9404 Presley St
- 9412 Paramount St
- 2550 Hepburn St
- 3453 Ivar Ave
- 8452 Lumen St Unit 14
- 9342 Rush St
- 8464 Lumen St Unit 19
- 9348 Rush St
- 8811 Olney St
- 3043 Potrero Ave
- 3125 Angelus Ave
- 2546 Potrero Ave
- 2600 Charlotte Ave
- 3206 Charlotte Ave






