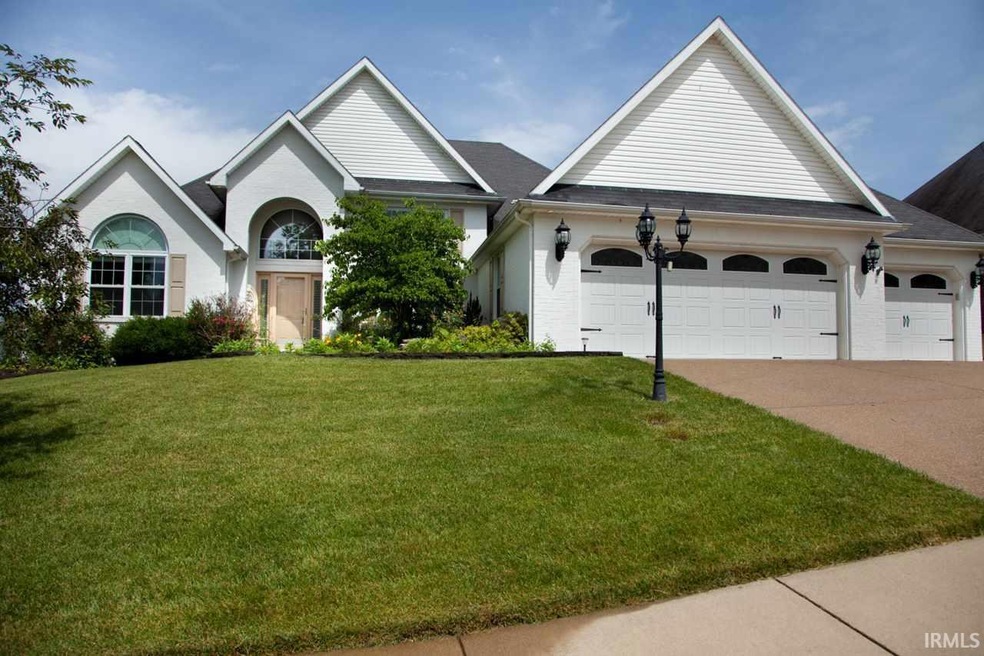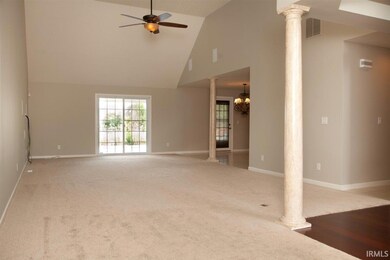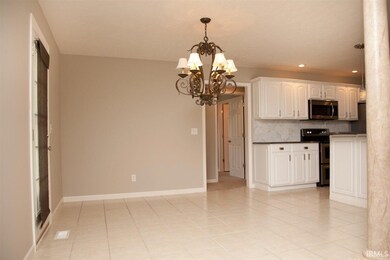
9049 Big Hill Dr Evansville, IN 47711
Highlights
- In Ground Pool
- Traditional Architecture
- Great Room
- Primary Bedroom Suite
- Wood Flooring
- Stone Countertops
About This Home
As of June 2019Welcome to this beautiful north side home. The great room is very spacious with open concept for formal dining room with hardwood flooring. Beautiful kitchen with granite countertops, stainless steel appliances, service bar and updated lighting. Master Suite has hardwood flooring and private bath with double sinks, whirlpool tub and walk-in closet. The home has three additional bedrooms and one is used a an office at the current time. Wonderful space for a rec-room in the bonus room. There is wonderful space for a craft area located next to the laundry. Then it is time to enjoy the beautiful in-ground pool with retractable cover surrounded by a patio. There is a covered patio to step out of the sun. Please take the time to see this beautiful home.
Last Agent to Sell the Property
Joyce Lawrence
FC TUCKER EMGE REALTORS Listed on: 04/17/2015
Home Details
Home Type
- Single Family
Est. Annual Taxes
- $3,270
Year Built
- Built in 2003
Lot Details
- 0.34 Acre Lot
- Lot Dimensions are 101x149
- Property is Fully Fenced
- Landscaped
- Level Lot
Parking
- 3 Car Attached Garage
- Aggregate Flooring
- Garage Door Opener
Home Design
- Traditional Architecture
- Brick Exterior Construction
- Composite Building Materials
Interior Spaces
- 3,285 Sq Ft Home
- 1.5-Story Property
- Ceiling height of 9 feet or more
- Ceiling Fan
- Double Pane Windows
- Great Room
- Crawl Space
Kitchen
- Eat-In Kitchen
- Stone Countertops
- Disposal
Flooring
- Wood
- Carpet
- Tile
Bedrooms and Bathrooms
- 4 Bedrooms
- Primary Bedroom Suite
- Walk-In Closet
Outdoor Features
- In Ground Pool
- Covered patio or porch
Location
- Suburban Location
Schools
- Highland Elementary School
- Thompkins Middle School
- Central High School
Utilities
- Forced Air Heating and Cooling System
- Heating System Uses Gas
Listing and Financial Details
- Assessor Parcel Number 82-04-29-002-764.067-019
Community Details
Overview
- Clear Creek Village Subdivision
Recreation
- Community Pool
Ownership History
Purchase Details
Home Financials for this Owner
Home Financials are based on the most recent Mortgage that was taken out on this home.Purchase Details
Home Financials for this Owner
Home Financials are based on the most recent Mortgage that was taken out on this home.Purchase Details
Home Financials for this Owner
Home Financials are based on the most recent Mortgage that was taken out on this home.Purchase Details
Home Financials for this Owner
Home Financials are based on the most recent Mortgage that was taken out on this home.Purchase Details
Home Financials for this Owner
Home Financials are based on the most recent Mortgage that was taken out on this home.Similar Homes in Evansville, IN
Home Values in the Area
Average Home Value in this Area
Purchase History
| Date | Type | Sale Price | Title Company |
|---|---|---|---|
| Warranty Deed | -- | None Available | |
| Warranty Deed | -- | Regional Title Services Llc | |
| Warranty Deed | -- | -- | |
| Warranty Deed | -- | -- | |
| Warranty Deed | -- | None Available |
Mortgage History
| Date | Status | Loan Amount | Loan Type |
|---|---|---|---|
| Open | $100,000 | New Conventional | |
| Open | $249,000 | New Conventional | |
| Closed | $248,000 | New Conventional | |
| Previous Owner | $206,000 | Future Advance Clause Open End Mortgage | |
| Previous Owner | $266,000 | New Conventional | |
| Previous Owner | $266,000 | New Conventional | |
| Previous Owner | $233,600 | New Conventional | |
| Previous Owner | $50,218 | Unknown | |
| Previous Owner | $127,000 | New Conventional | |
| Previous Owner | $50,000 | Future Advance Clause Open End Mortgage |
Property History
| Date | Event | Price | Change | Sq Ft Price |
|---|---|---|---|---|
| 06/21/2019 06/21/19 | Sold | $300,000 | -6.2% | $91 / Sq Ft |
| 05/24/2019 05/24/19 | Pending | -- | -- | -- |
| 04/24/2019 04/24/19 | For Sale | $319,900 | 0.0% | $97 / Sq Ft |
| 04/17/2019 04/17/19 | For Sale | $319,900 | 0.0% | $97 / Sq Ft |
| 04/16/2019 04/16/19 | Pending | -- | -- | -- |
| 04/12/2019 04/12/19 | For Sale | $319,900 | +14.3% | $97 / Sq Ft |
| 08/07/2015 08/07/15 | Sold | $280,000 | -5.1% | $85 / Sq Ft |
| 07/07/2015 07/07/15 | Pending | -- | -- | -- |
| 04/17/2015 04/17/15 | For Sale | $294,950 | +1.0% | $90 / Sq Ft |
| 03/25/2013 03/25/13 | Sold | $292,000 | -5.8% | $89 / Sq Ft |
| 03/04/2013 03/04/13 | Pending | -- | -- | -- |
| 02/21/2013 02/21/13 | For Sale | $309,900 | -- | $94 / Sq Ft |
Tax History Compared to Growth
Tax History
| Year | Tax Paid | Tax Assessment Tax Assessment Total Assessment is a certain percentage of the fair market value that is determined by local assessors to be the total taxable value of land and additions on the property. | Land | Improvement |
|---|---|---|---|---|
| 2024 | $4,205 | $386,400 | $32,800 | $353,600 |
| 2023 | $4,675 | $404,000 | $33,800 | $370,200 |
| 2022 | $4,496 | $384,800 | $33,800 | $351,000 |
| 2021 | $3,819 | $318,400 | $33,800 | $284,600 |
| 2020 | $3,455 | $291,000 | $33,800 | $257,200 |
| 2019 | $3,538 | $294,100 | $33,800 | $260,300 |
| 2018 | $3,612 | $298,600 | $33,800 | $264,800 |
| 2017 | $3,545 | $292,400 | $33,800 | $258,600 |
| 2016 | $3,376 | $283,800 | $33,800 | $250,000 |
| 2014 | $3,270 | $281,100 | $33,800 | $247,300 |
| 2013 | -- | $269,400 | $33,800 | $235,600 |
Agents Affiliated with this Home
-
Alissa Maynard

Seller's Agent in 2019
Alissa Maynard
F.C. TUCKER EMGE
(812) 760-6560
70 Total Sales
-
Yvonne Woodburn

Buyer's Agent in 2019
Yvonne Woodburn
Catanese Real Estate
(812) 204-1147
109 Total Sales
-
J
Seller's Agent in 2015
Joyce Lawrence
FC TUCKER EMGE REALTORS
-
Candace Rothschild
C
Seller's Agent in 2013
Candace Rothschild
ERA FIRST ADVANTAGE REALTY, INC
11 Total Sales
Map
Source: Indiana Regional MLS
MLS Number: 201517281
APN: 82-04-29-002-764.067-019
- 411 Sterchi Dr
- 9131 Arbor Grove Ct
- 9040 Clear Creek Dr
- 631 Lancelot Dr
- 8508 Carrington Dr
- 8511 Carrington Dr
- 509 Mount Ashley Rd
- 8929 Southport Dr
- 537 W Mount Pleasant Rd
- 643 Belmont Dr
- 600 Whitetail Ct
- 8122 Larch Ln
- 10112 Horseshoe Bend Way Unit 25
- 412 Gun Powder Ln
- 8104 Larch Ln
- 8013 Larch Ln
- 417 Pine Place
- 8209 Berry Dr
- 1001 Triple Crown Dr
- 1009 Triple Crown Dr Unit 49






