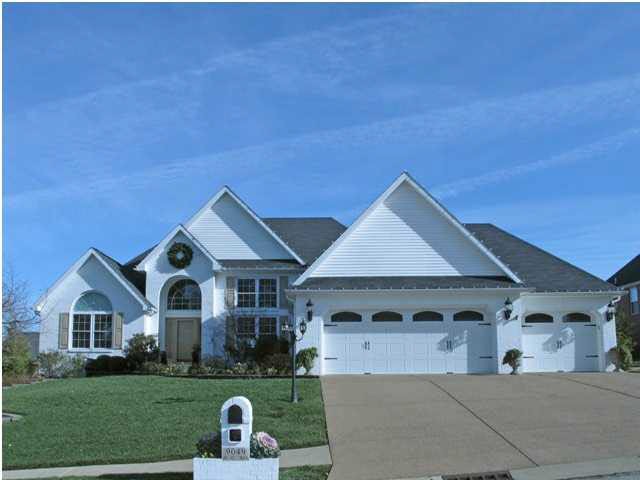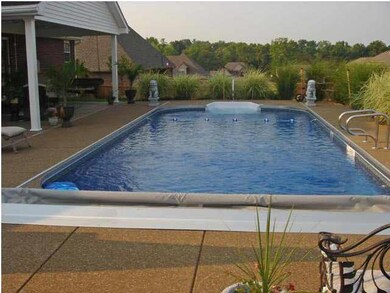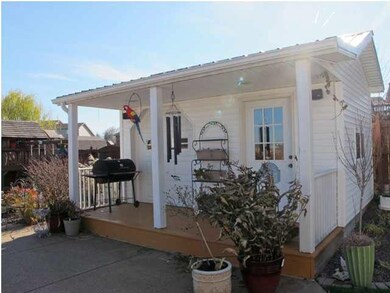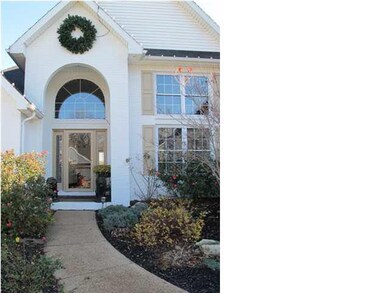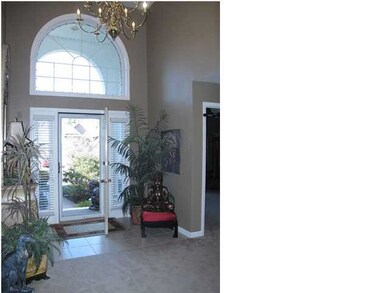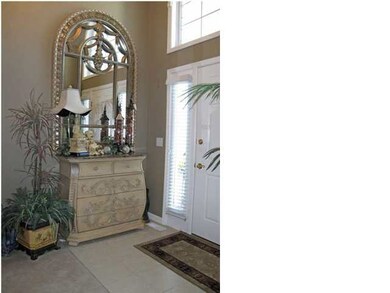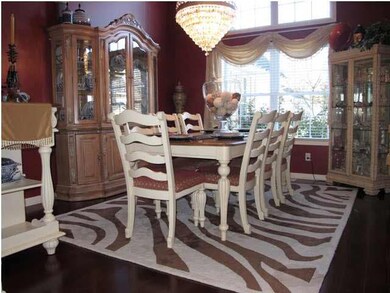
9049 Big Hill Dr Evansville, IN 47711
Highlights
- Primary Bedroom Suite
- Partially Wooded Lot
- Walk-In Closet
- 1.5-Story Property
- 3 Car Attached Garage
- Patio
About This Home
As of June 2019Upscale Full Brick Family Home with a Bonus Rm, Heated In Ground Pool in a privacy fenced back yard and three car garage. Formal Dining Room and Beautiful Updated Kitchen in 2012 with Granite countertops and stainless appliances opens to the Huge Great Room. There is a 4th Bedroom / Office with Vaulted ceiling. The Main Level master suite features a Whirlpool Tub, Separate shower, walk in closet and double sink vanity. Split Bedroom Design with a Jack and Jill Bath. Huge Bonus Room addition in '08 with its own Comfortmaker HVAC is perfect for the active family and has access to a walk in floored attic with tons of storage space. Some of the additional amenities include: Craft Room with built in cabinets, shelves and 6' countertop, Tons of Closets (many are walk in), all interior walls were insulated when built, Surround Sound inside and out, Front and Back Toro Sprinklers, Security and Surveillance Systems, 200 amp Electric and a 10 x 16 Pool House w/ electric, overhead door, front por
Last Agent to Sell the Property
ERA FIRST ADVANTAGE REALTY, INC Listed on: 02/21/2013

Last Buyer's Agent
Joyce Lawrence
FC TUCKER EMGE REALTORS
Home Details
Home Type
- Single Family
Est. Annual Taxes
- $2,009
Year Built
- Built in 2003
Lot Details
- Lot Dimensions are 101x149
- Privacy Fence
- Lot Has A Rolling Slope
- Partially Wooded Lot
Parking
- 3 Car Attached Garage
Home Design
- 1.5-Story Property
- Brick Exterior Construction
- Vinyl Construction Material
Interior Spaces
- 3,285 Sq Ft Home
- Carpet
- Crawl Space
- Home Security System
Bedrooms and Bathrooms
- 4 Bedrooms
- Primary Bedroom Suite
- Walk-In Closet
Outdoor Features
- Patio
Utilities
- Forced Air Heating and Cooling System
- Heating System Uses Gas
Listing and Financial Details
- Home warranty included in the sale of the property
- Assessor Parcel Number 82-04-29-002-764.067-019
Ownership History
Purchase Details
Home Financials for this Owner
Home Financials are based on the most recent Mortgage that was taken out on this home.Purchase Details
Home Financials for this Owner
Home Financials are based on the most recent Mortgage that was taken out on this home.Purchase Details
Home Financials for this Owner
Home Financials are based on the most recent Mortgage that was taken out on this home.Purchase Details
Home Financials for this Owner
Home Financials are based on the most recent Mortgage that was taken out on this home.Purchase Details
Home Financials for this Owner
Home Financials are based on the most recent Mortgage that was taken out on this home.Similar Homes in Evansville, IN
Home Values in the Area
Average Home Value in this Area
Purchase History
| Date | Type | Sale Price | Title Company |
|---|---|---|---|
| Warranty Deed | -- | None Available | |
| Warranty Deed | -- | Regional Title Services Llc | |
| Warranty Deed | -- | -- | |
| Warranty Deed | -- | -- | |
| Warranty Deed | -- | None Available |
Mortgage History
| Date | Status | Loan Amount | Loan Type |
|---|---|---|---|
| Open | $100,000 | New Conventional | |
| Open | $249,000 | New Conventional | |
| Closed | $248,000 | New Conventional | |
| Previous Owner | $206,000 | Future Advance Clause Open End Mortgage | |
| Previous Owner | $266,000 | New Conventional | |
| Previous Owner | $266,000 | New Conventional | |
| Previous Owner | $233,600 | New Conventional | |
| Previous Owner | $50,218 | Unknown | |
| Previous Owner | $127,000 | New Conventional | |
| Previous Owner | $50,000 | Future Advance Clause Open End Mortgage |
Property History
| Date | Event | Price | Change | Sq Ft Price |
|---|---|---|---|---|
| 06/21/2019 06/21/19 | Sold | $300,000 | -6.2% | $91 / Sq Ft |
| 05/24/2019 05/24/19 | Pending | -- | -- | -- |
| 04/24/2019 04/24/19 | For Sale | $319,900 | 0.0% | $97 / Sq Ft |
| 04/17/2019 04/17/19 | For Sale | $319,900 | 0.0% | $97 / Sq Ft |
| 04/16/2019 04/16/19 | Pending | -- | -- | -- |
| 04/12/2019 04/12/19 | For Sale | $319,900 | +14.3% | $97 / Sq Ft |
| 08/07/2015 08/07/15 | Sold | $280,000 | -5.1% | $85 / Sq Ft |
| 07/07/2015 07/07/15 | Pending | -- | -- | -- |
| 04/17/2015 04/17/15 | For Sale | $294,950 | +1.0% | $90 / Sq Ft |
| 03/25/2013 03/25/13 | Sold | $292,000 | -5.8% | $89 / Sq Ft |
| 03/04/2013 03/04/13 | Pending | -- | -- | -- |
| 02/21/2013 02/21/13 | For Sale | $309,900 | -- | $94 / Sq Ft |
Tax History Compared to Growth
Tax History
| Year | Tax Paid | Tax Assessment Tax Assessment Total Assessment is a certain percentage of the fair market value that is determined by local assessors to be the total taxable value of land and additions on the property. | Land | Improvement |
|---|---|---|---|---|
| 2024 | $4,205 | $386,400 | $32,800 | $353,600 |
| 2023 | $4,675 | $404,000 | $33,800 | $370,200 |
| 2022 | $4,496 | $384,800 | $33,800 | $351,000 |
| 2021 | $3,819 | $318,400 | $33,800 | $284,600 |
| 2020 | $3,455 | $291,000 | $33,800 | $257,200 |
| 2019 | $3,538 | $294,100 | $33,800 | $260,300 |
| 2018 | $3,612 | $298,600 | $33,800 | $264,800 |
| 2017 | $3,545 | $292,400 | $33,800 | $258,600 |
| 2016 | $3,376 | $283,800 | $33,800 | $250,000 |
| 2014 | $3,270 | $281,100 | $33,800 | $247,300 |
| 2013 | -- | $269,400 | $33,800 | $235,600 |
Agents Affiliated with this Home
-
Alissa Maynard

Seller's Agent in 2019
Alissa Maynard
F.C. TUCKER EMGE
(812) 760-6560
70 Total Sales
-
Yvonne Woodburn

Buyer's Agent in 2019
Yvonne Woodburn
Catanese Real Estate
(812) 204-1147
109 Total Sales
-
J
Seller's Agent in 2015
Joyce Lawrence
FC TUCKER EMGE REALTORS
-
Candace Rothschild
C
Seller's Agent in 2013
Candace Rothschild
ERA FIRST ADVANTAGE REALTY, INC
11 Total Sales
Map
Source: Indiana Regional MLS
MLS Number: 884159
APN: 82-04-29-002-764.067-019
- 411 Sterchi Dr
- 9131 Arbor Grove Ct
- 9040 Clear Creek Dr
- 631 Lancelot Dr
- 8508 Carrington Dr
- 8511 Carrington Dr
- 509 Mount Ashley Rd
- 8929 Southport Dr
- 537 W Mount Pleasant Rd
- 643 Belmont Dr
- 600 Whitetail Ct
- 8122 Larch Ln
- 10112 Horseshoe Bend Way Unit 25
- 412 Gun Powder Ln
- 8104 Larch Ln
- 8013 Larch Ln
- 417 Pine Place
- 8209 Berry Dr
- 1001 Triple Crown Dr
- 1009 Triple Crown Dr Unit 49
