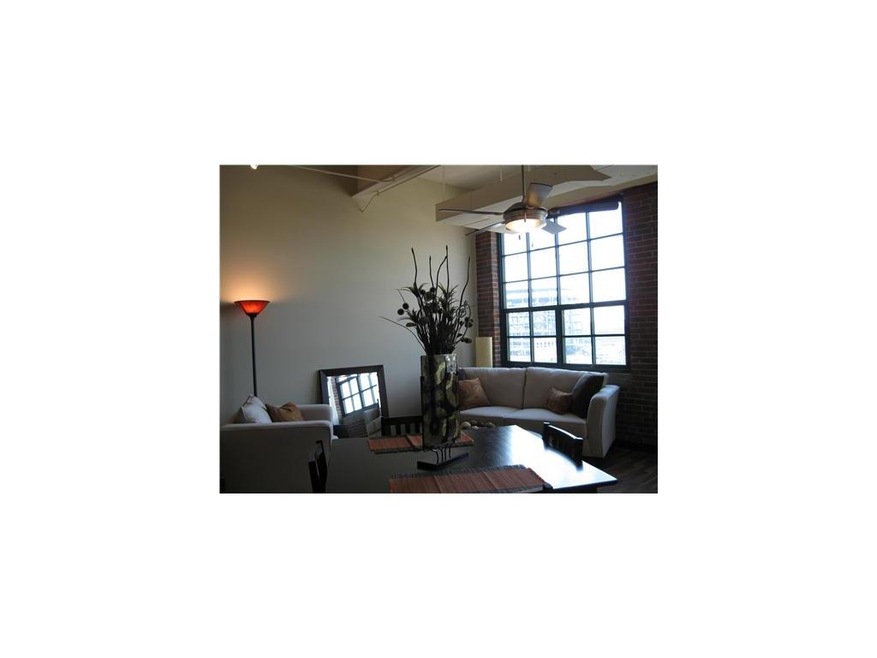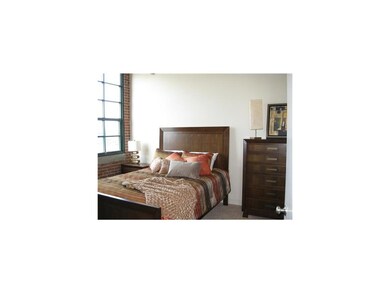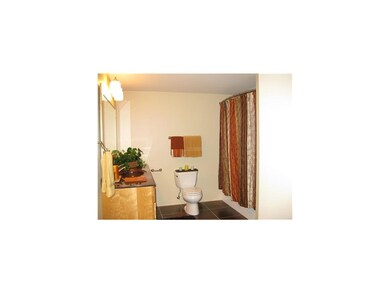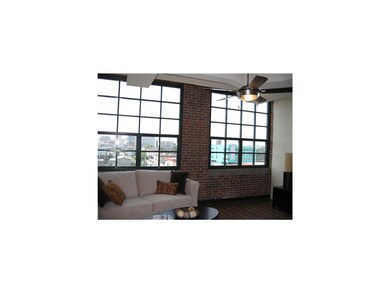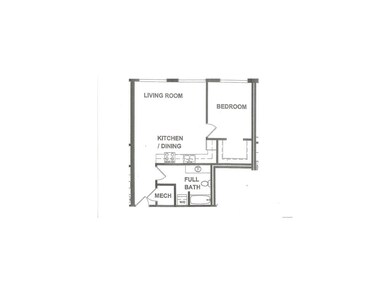
Bottleworks Loft Condos 905 3rd St SE Unit 209 Cedar Rapids, IA 52401
Oak Hill Jackson NeighborhoodHighlights
- New Construction
- Ranch Style House
- Eat-In Kitchen
- Vaulted Ceiling
- Main Floor Primary Bedroom
- Home Security System
About This Home
As of August 2017THERE'S A CITY VIEW FROM THE LIVING ROOM & BEDROOM OF THIS CONDO FEATURING AN OPEN KITCHEN PLAN. THE BUYER'S CITY INCENTIVE CHECK IS $9,434 THE DAY OF THE CLOSING. IT IS NOT A FORGIVABLE LIEN IT IS INSTANT EQUITY & NET WORTH IMMEDIATELY. BOTTLEWORKS IS PET FRIENDLY W/O WEIGHT RESTRICTION, IT HAS 58 CONDOS ON 5 FLOORS WITH A LIGHT FILLED ATRIUM, A ROOF TOP TERRACE AND SECURE ENTRANCE. THIS UNIT HAS A 16 FT CEILING SO BUYER MAY ADD AN ADDITIONAL INTERIOR LOFT TO ADD SECOND LIVING AREA - BEDROOM OR OFFICE ETC. PHOTOS ARE OF A SIMILIAR UNIT - UNIT TO BE FINISHED TO BUYER'S SPECIFICATIONS. EASY TO SHOW. LOCKBOX ON THE FRONT DOOR, CALL SHOW DESK TO LOG. CALL LA FOR ADDITIONAL INFORMATION.
Last Agent to Sell the Property
Carol Lakin
SKOGMAN REALTY
Property Details
Home Type
- Condominium
Est. Annual Taxes
- $1,398
Year Built
- 2012
HOA Fees
- $191 Monthly HOA Fees
Home Design
- Ranch Style House
- Brick Exterior Construction
- Masonry
Interior Spaces
- 870 Sq Ft Home
- Vaulted Ceiling
- Home Security System
- Laundry on main level
Kitchen
- Eat-In Kitchen
- Range
- Microwave
- Dishwasher
- Disposal
Bedrooms and Bathrooms
- 1 Primary Bedroom on Main
- 1 Full Bathroom
Utilities
- Central Air
- Geothermal Heating and Cooling
- Gas Water Heater
- Cable TV Available
Community Details
Overview
- Built by PBI-GRR
Pet Policy
- Pets Allowed
Ownership History
Purchase Details
Home Financials for this Owner
Home Financials are based on the most recent Mortgage that was taken out on this home.Purchase Details
Purchase Details
Purchase Details
Home Financials for this Owner
Home Financials are based on the most recent Mortgage that was taken out on this home.Map
About Bottleworks Loft Condos
Similar Homes in Cedar Rapids, IA
Home Values in the Area
Average Home Value in this Area
Purchase History
| Date | Type | Sale Price | Title Company |
|---|---|---|---|
| Warranty Deed | -- | None Available | |
| Interfamily Deed Transfer | -- | None Available | |
| Warranty Deed | $151,500 | None Available | |
| Warranty Deed | $170,500 | None Available |
Mortgage History
| Date | Status | Loan Amount | Loan Type |
|---|---|---|---|
| Open | $130,000 | New Conventional | |
| Previous Owner | $136,083 | Adjustable Rate Mortgage/ARM | |
| Previous Owner | $0 | Undefined Multiple Amounts |
Property History
| Date | Event | Price | Change | Sq Ft Price |
|---|---|---|---|---|
| 08/08/2017 08/08/17 | Sold | $145,000 | -4.6% | $114 / Sq Ft |
| 07/11/2017 07/11/17 | Pending | -- | -- | -- |
| 05/22/2017 05/22/17 | For Sale | $152,000 | +0.3% | $120 / Sq Ft |
| 09/05/2014 09/05/14 | Sold | $151,500 | -10.9% | $119 / Sq Ft |
| 08/16/2014 08/16/14 | Pending | -- | -- | -- |
| 12/02/2013 12/02/13 | For Sale | $169,950 | -0.1% | $134 / Sq Ft |
| 05/11/2012 05/11/12 | Sold | $170,104 | +17.3% | $196 / Sq Ft |
| 03/09/2012 03/09/12 | Pending | -- | -- | -- |
| 02/17/2012 02/17/12 | For Sale | $145,000 | -- | $167 / Sq Ft |
Tax History
| Year | Tax Paid | Tax Assessment Tax Assessment Total Assessment is a certain percentage of the fair market value that is determined by local assessors to be the total taxable value of land and additions on the property. | Land | Improvement |
|---|---|---|---|---|
| 2022 | $2,306 | $124,800 | $26,000 | $98,800 |
| 2021 | $2,770 | $124,800 | $26,000 | $98,800 |
| 2020 | $2,770 | $134,100 | $26,000 | $108,100 |
| 2019 | $2,830 | $139,800 | $26,000 | $113,800 |
| 2018 | $2,746 | $139,800 | $26,000 | $113,800 |
| 2017 | $2,824 | $138,200 | $15,000 | $123,200 |
| 2016 | $2,909 | $136,900 | $15,000 | $121,900 |
| 2015 | $2,998 | $140,929 | $15,000 | $125,929 |
| 2014 | $2,998 | $140,929 | $15,000 | $125,929 |
| 2013 | -- | $140,929 | $15,000 | $125,929 |
Source: Cedar Rapids Area Association of REALTORS®
MLS Number: 1201156
APN: 14281-86001-01013
- 329 12th Ave SE
- 400 1st St SE Unit 303
- 400 1st St SE Unit 304
- 400 1st St SE Unit 203
- 400 1st St SE Unit 301
- 400 1st St SE Unit 202
- 400 1st St SE Unit 410
- 928 8th St SE
- 918 8th St SE
- 1112 8th St SE
- 1021 9th St SE
- 1012 9th St SE
- 1403 C St SW
- 1060 10th St SE
- 1218 1st St SW
- 210 7th Ave SW
- 100 4th Ave SW Unit 204
- 821 3rd Ave SE
- 512 Mckinley St SE
- 1502 1st St SW
